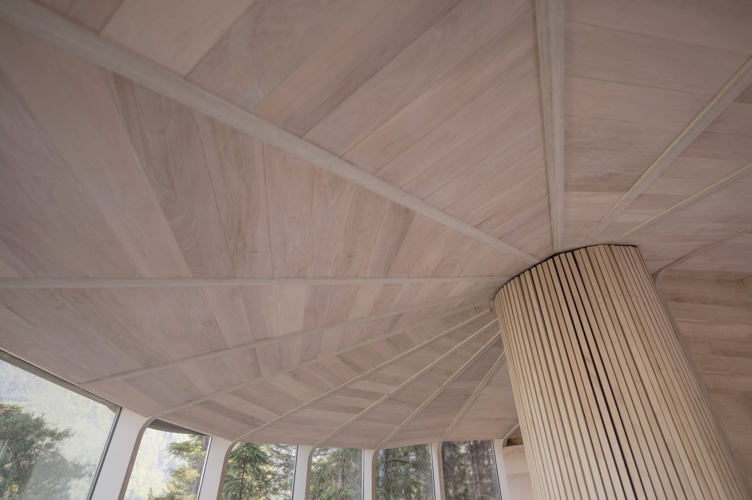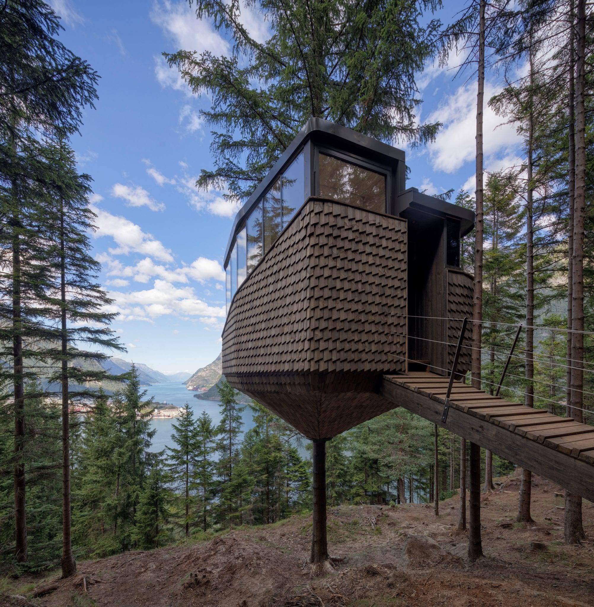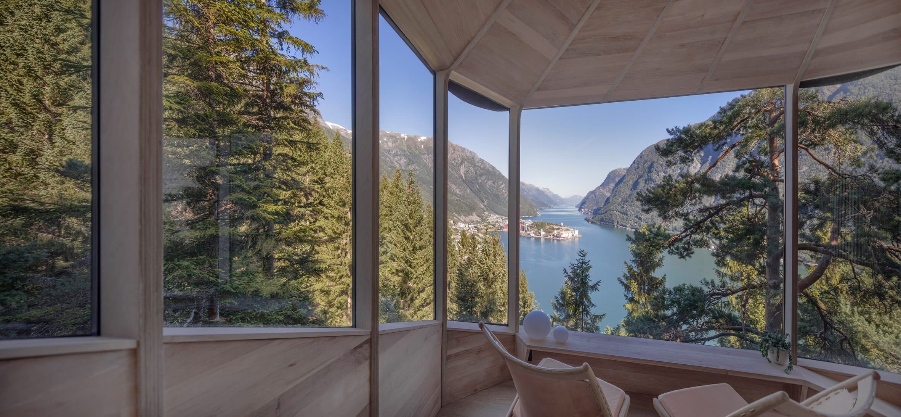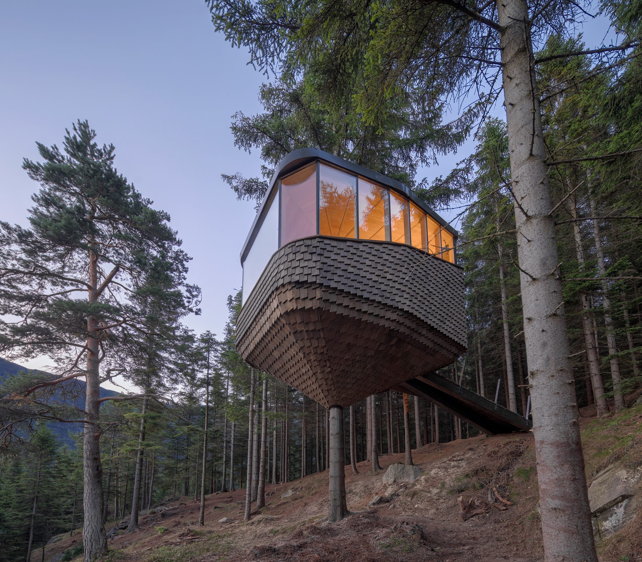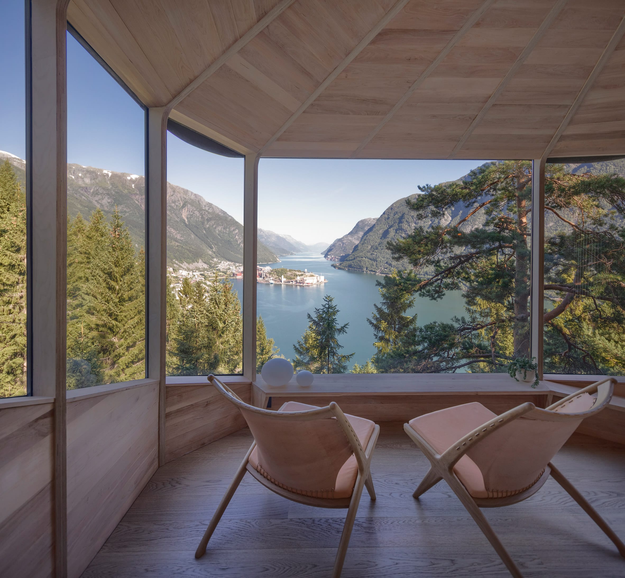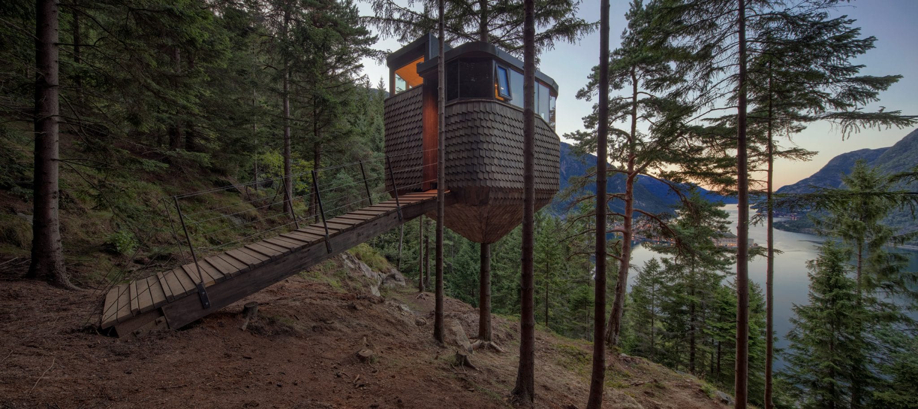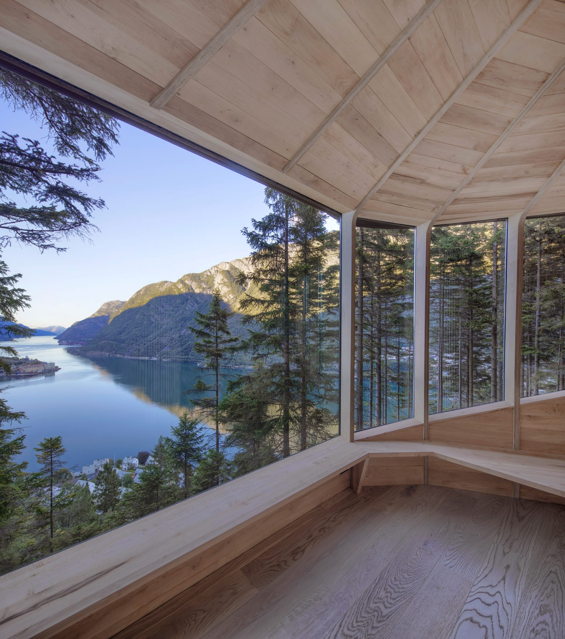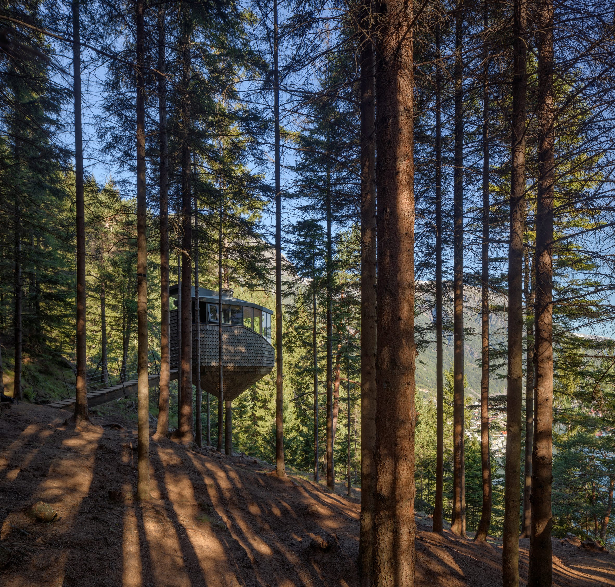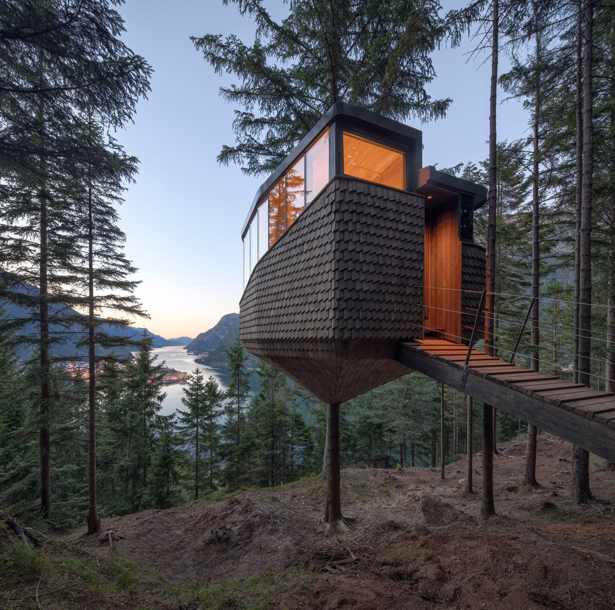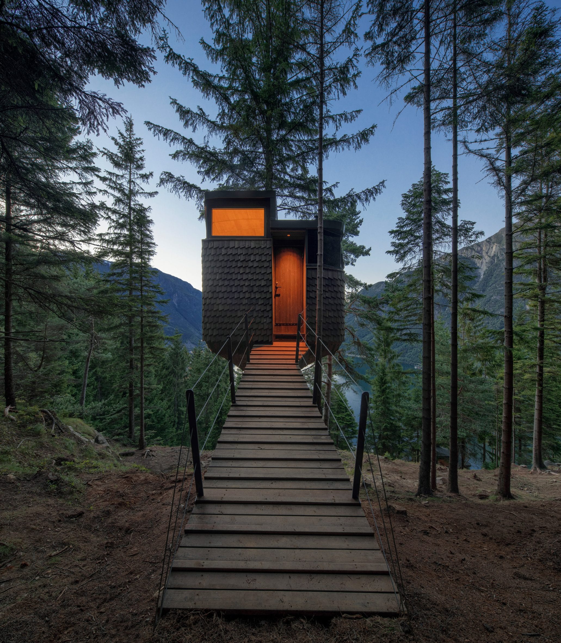Helen & Hard hangs Woodnest treehouses from pine trees above Norwegian fjord
https://www.dezeen.com/2021/06/27/helen-hard-woodnest-treehouses-norwegian-forest-norway-architecture/
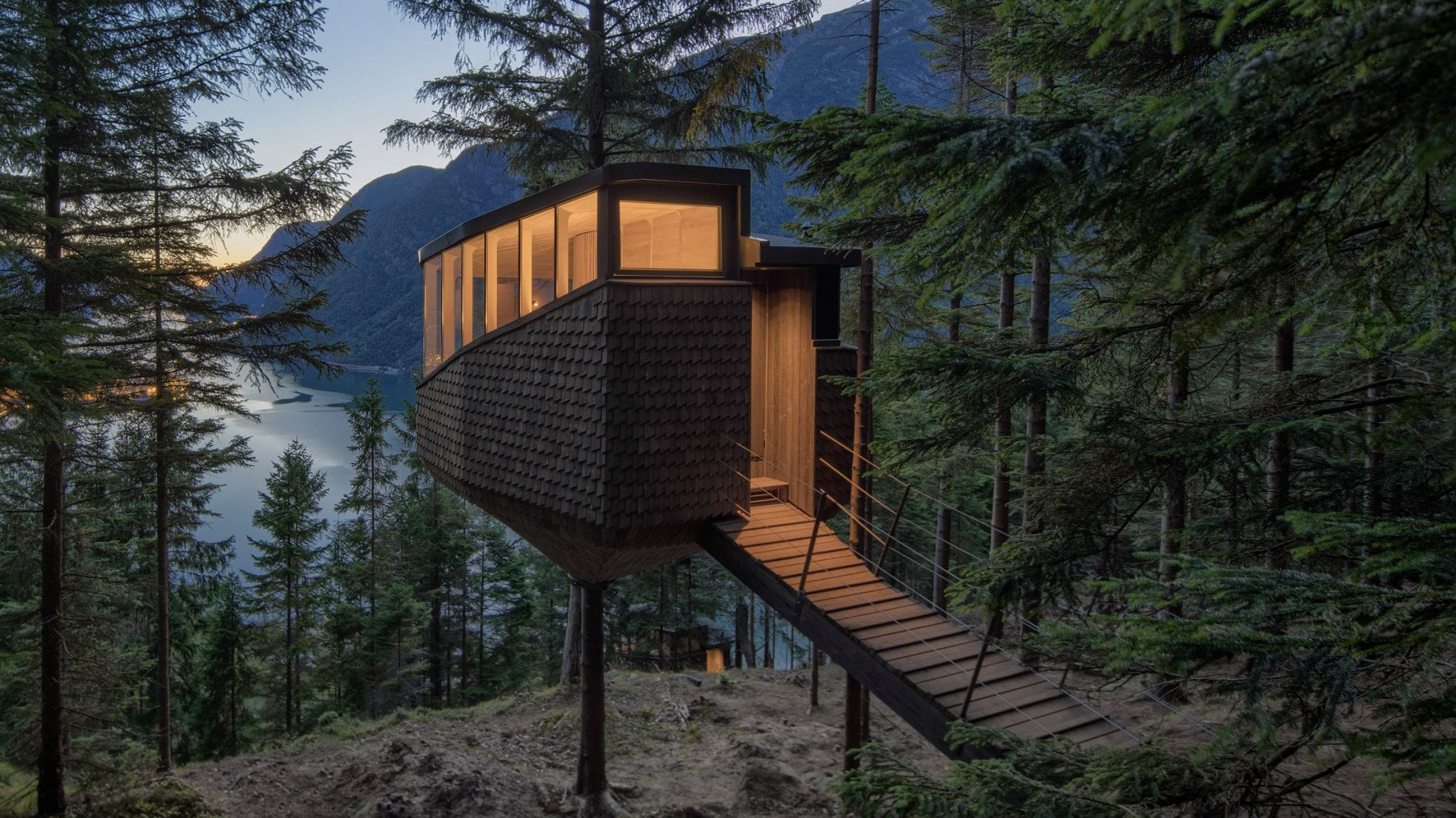
Norwegian architecture office Helen & Hard has completed a pair of shingle-clad treehouses on a hillside overlooking the Hardangerfjord. The Woodnest treehouses are situated above the town of Odda at the southern tip of Sørfjorden – one of the innermost branches of the main Hardangerfjorden.
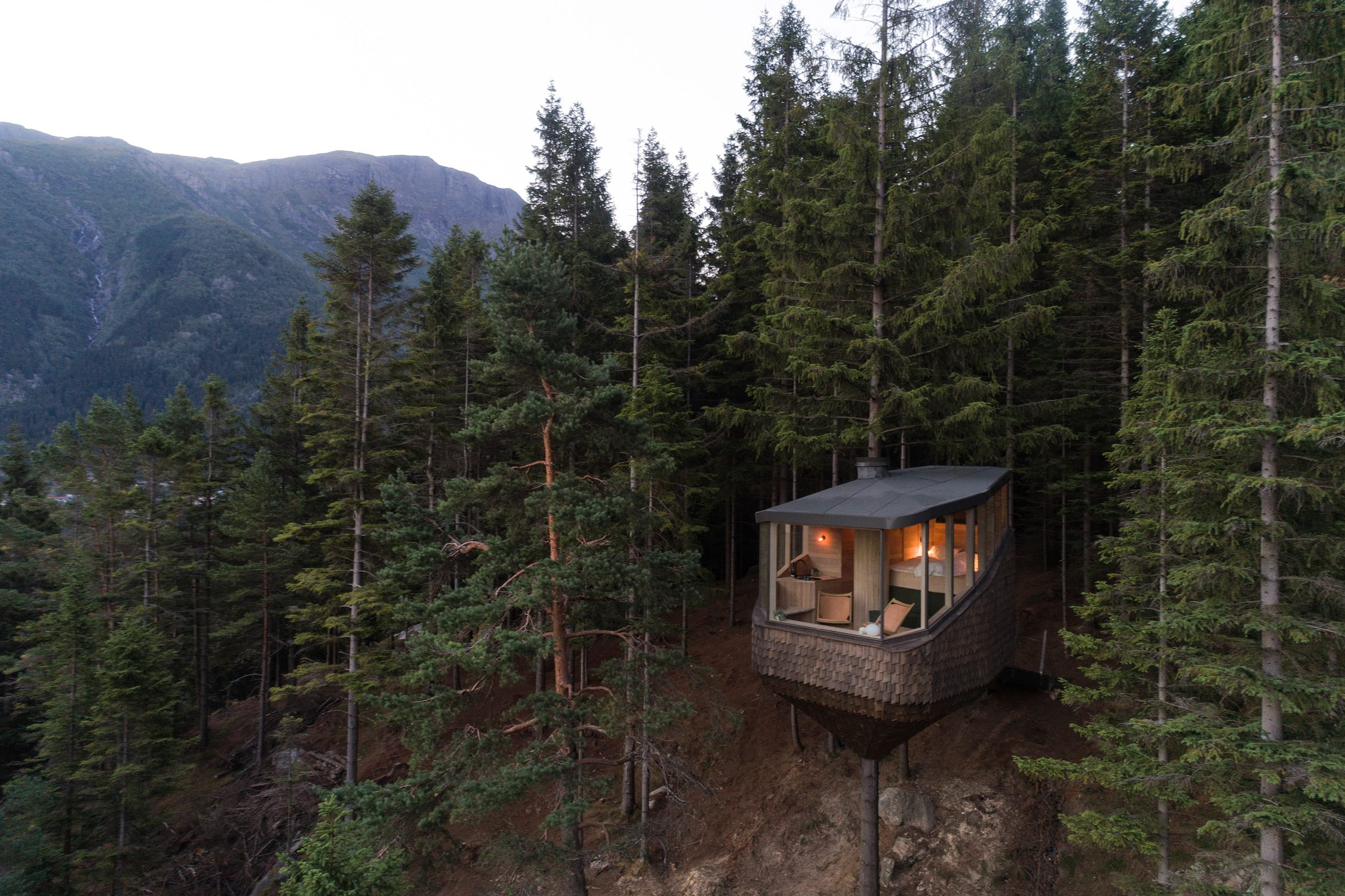 Helen & Hard
Helen & Hard designed the two cabins in response to the topography and conditions of the site, which is on a steep, forested hillside on the edge of the fjord. The buildings are suspended around six metres above the forest floor and are attached to the trunks of two living pine trees using steel collars. This creates the feeling of living among the branches. "Stemming from the client's wish to create a unique spatial experience that connects to both the ordinary and extraordinary sensation of climbing and exploring trees, our aim was to create a space that truly embodies what it means to dwell in nature," the architecture studio explained.
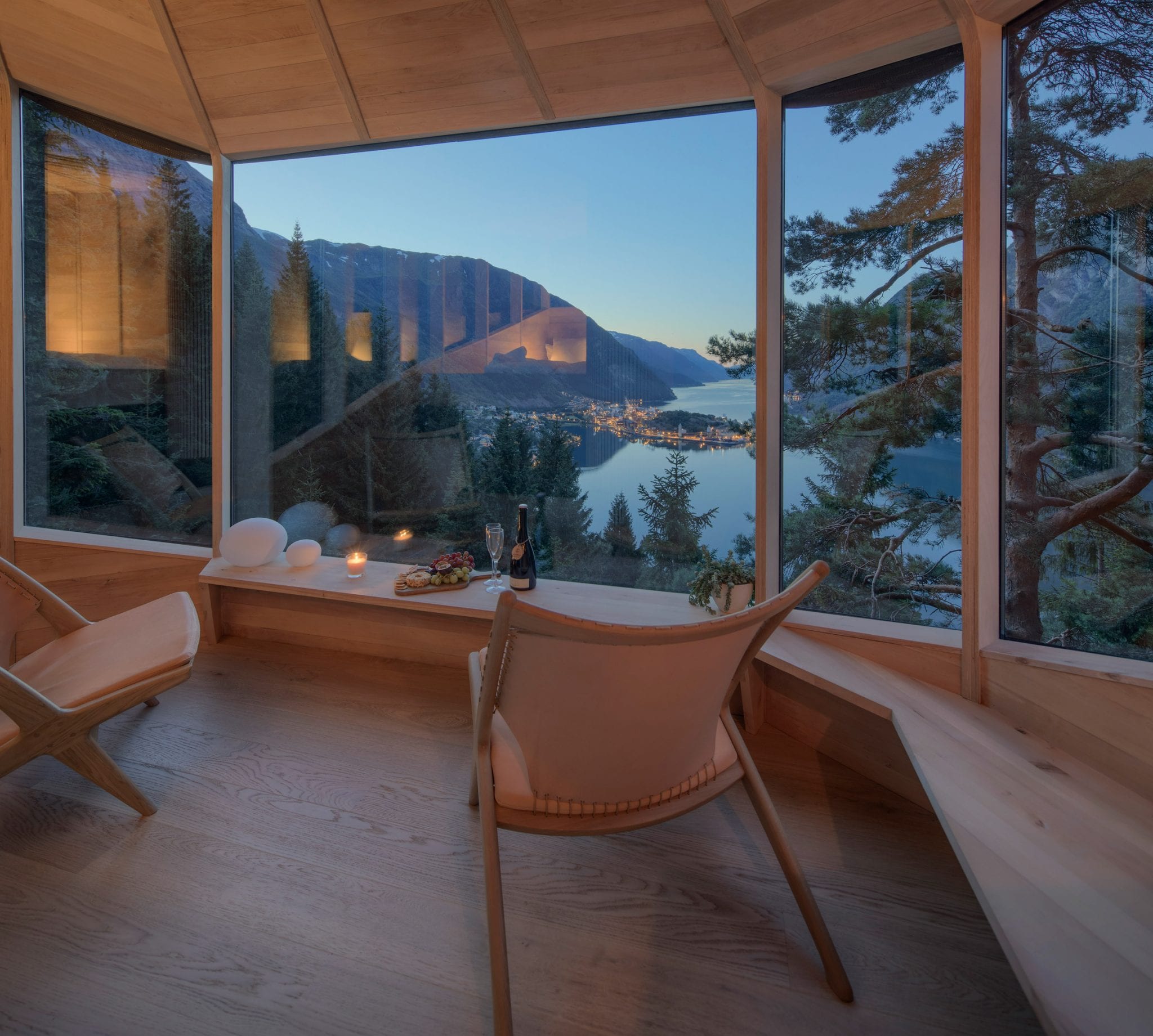
The cabins are reached after a 20-minute walk up a steep, winding path that leads up from the town towards the site. Short wooden bridges extend from the hillside to the cabins' entrances. Each of the cabins has an internal floor area of just 15 square metres that incorporates sleeping areas, a bathroom, a kitchen and a living space with views out towards the fjord.
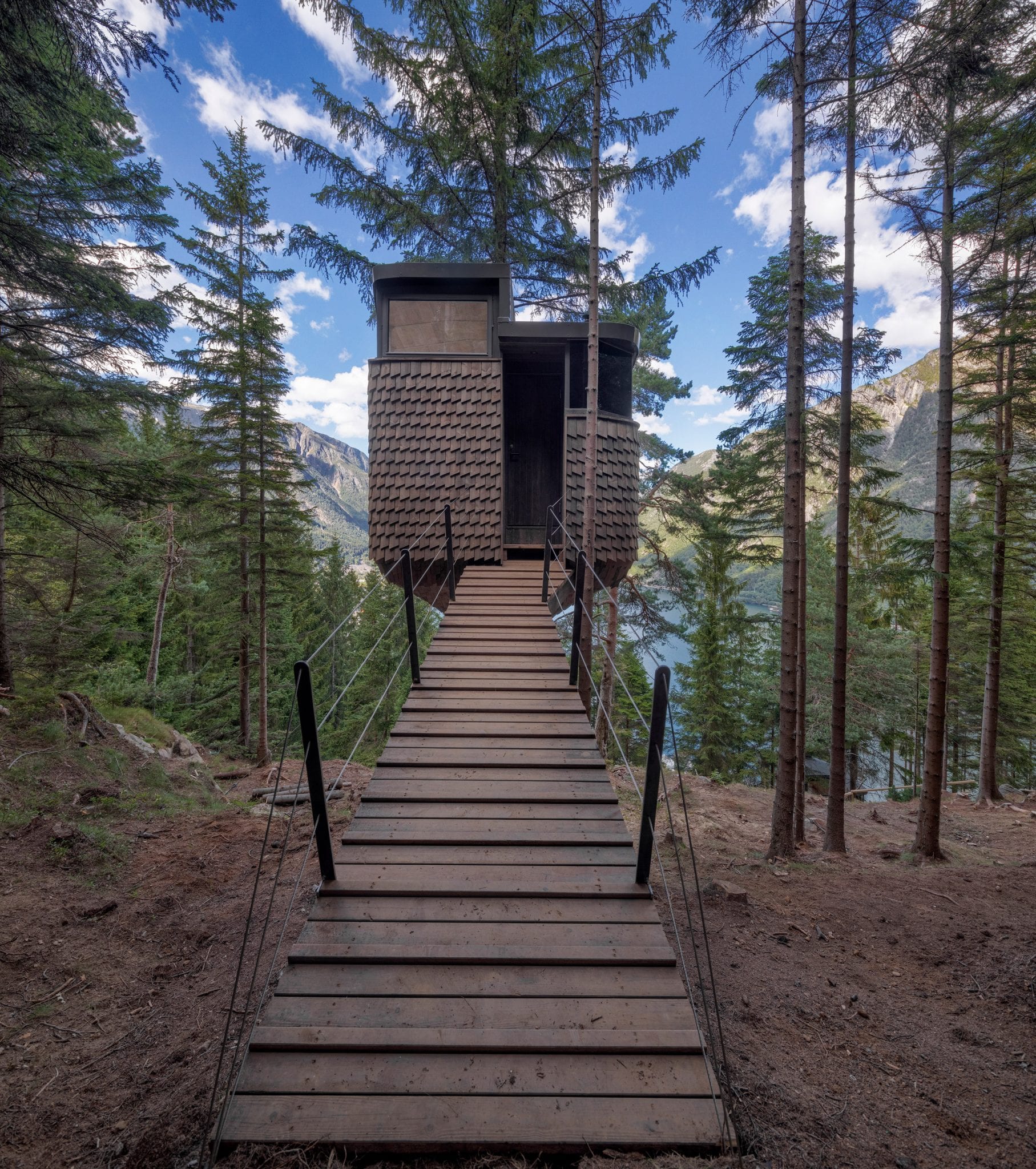
The interior spaces are arranged around the tree trunks, which form the main structural core. A series of radial glue-laminated timber ribs create an outer shell incorporating large windows. The buildings are wrapped in a protective skin made from untreated timber shingles that will weather gradually to take on a tone and patina that matches the surrounding forest.
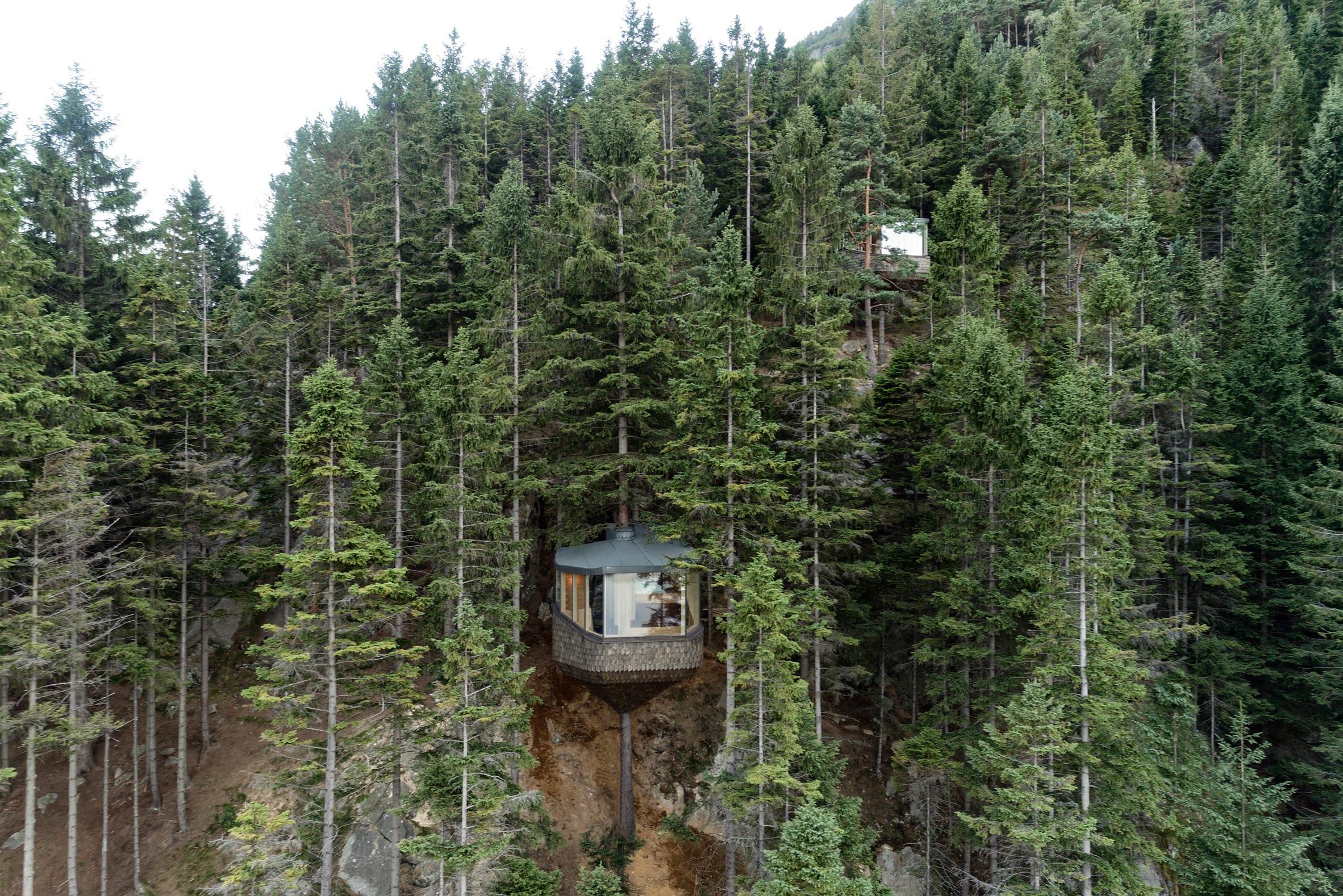
Internal walls, ceilings, flooring and fitted furniture are all made from wood to reference the Norwegian tradition of timber construction. The extensive use of wood also enhances the sense of being surrounded by nature. Helen & Hard was founded in Stavanger, Norway, in 1996 and now has a second office in Oslo. The firm works on projects ranging in scale from private homes to large commercial schemes, cultural buildings and urban development projects.
