The DU Lounge
Related: Culture Forums, Support ForumsFletcher Crane Architects creates compact brick house on former garage site in west London
https://www.dezeen.com/2022/01/22/fletcher-crane-architects-brick-tree-house/
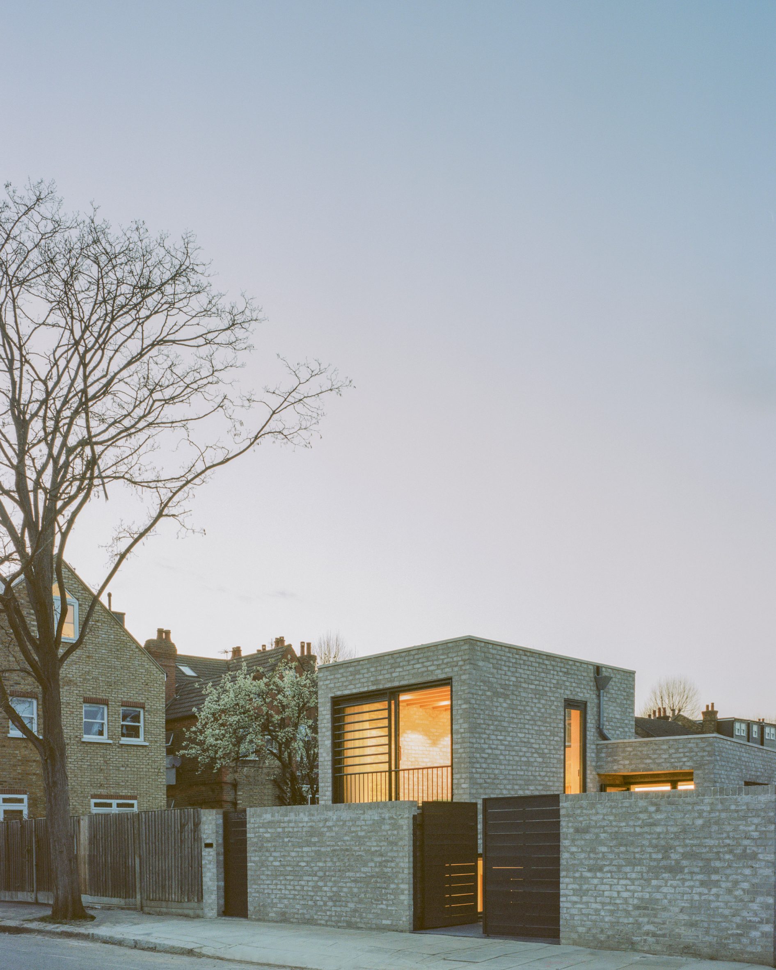
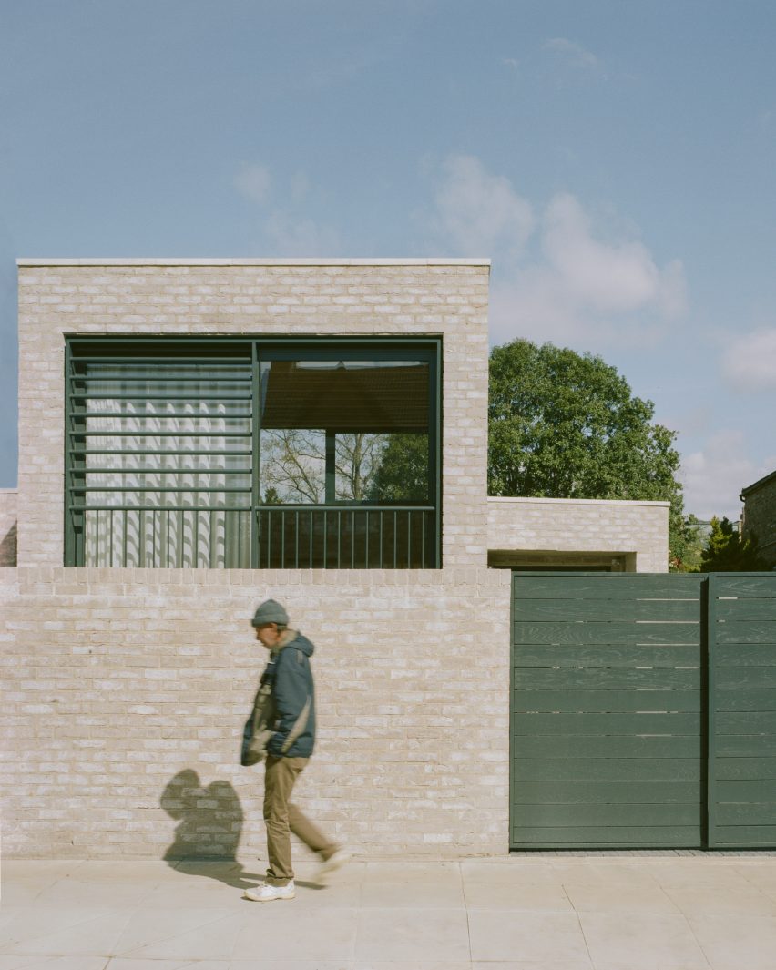
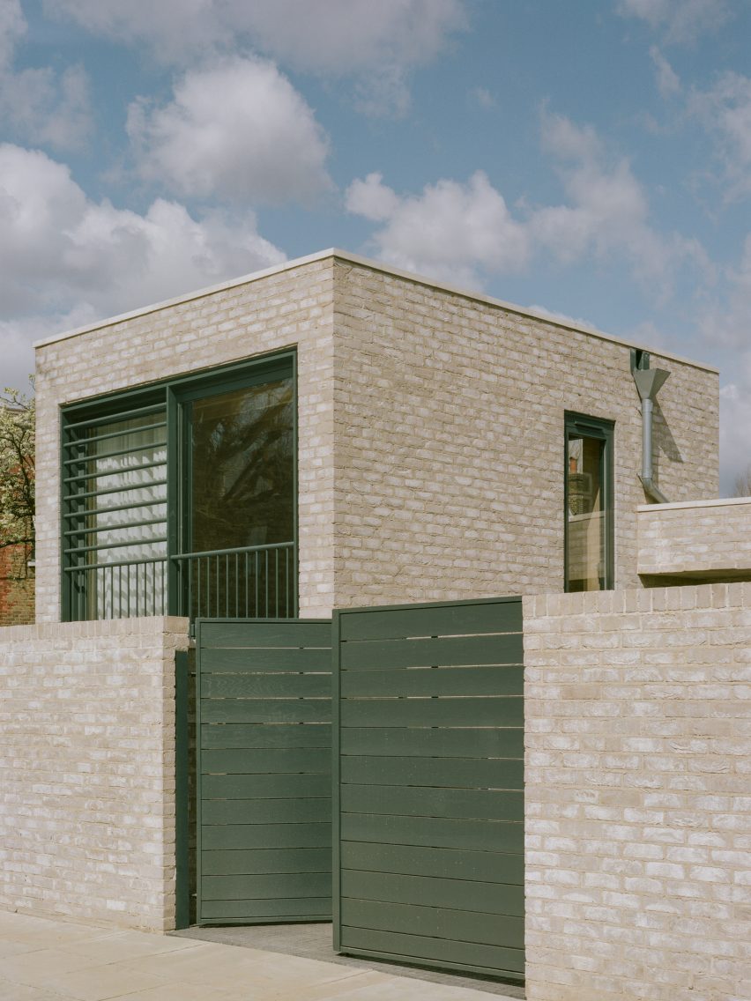
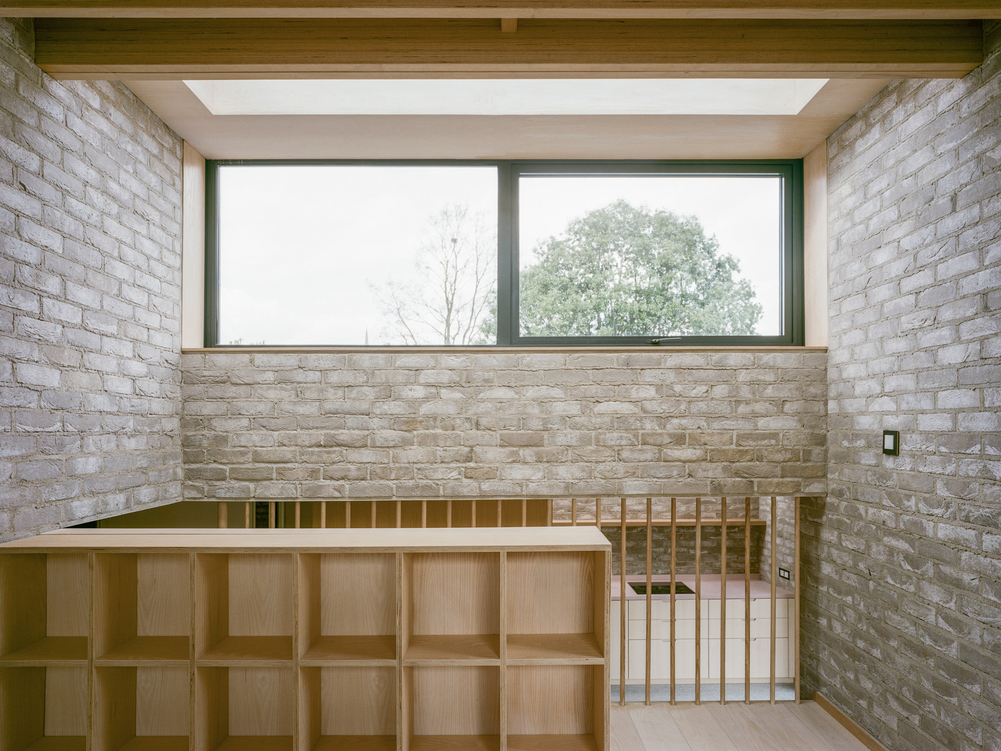
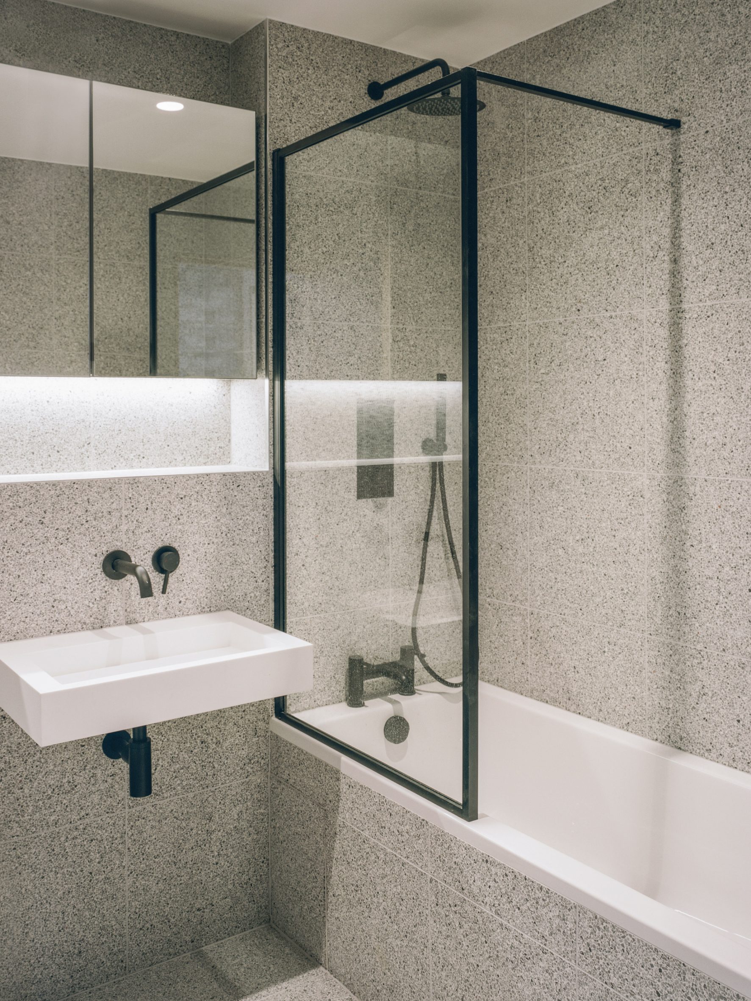
Fletcher Crane Architects has completed a two-bedroom house on a brownfield plot in west London featuring grey-brick walls that are left exposed throughout the living areas and sunken bedrooms. Named Tree House, the dwelling was designed by London studio Fletcher Crane Architects for a former garage site in a conservation area in Chiswick that is bounded by rear gardens.
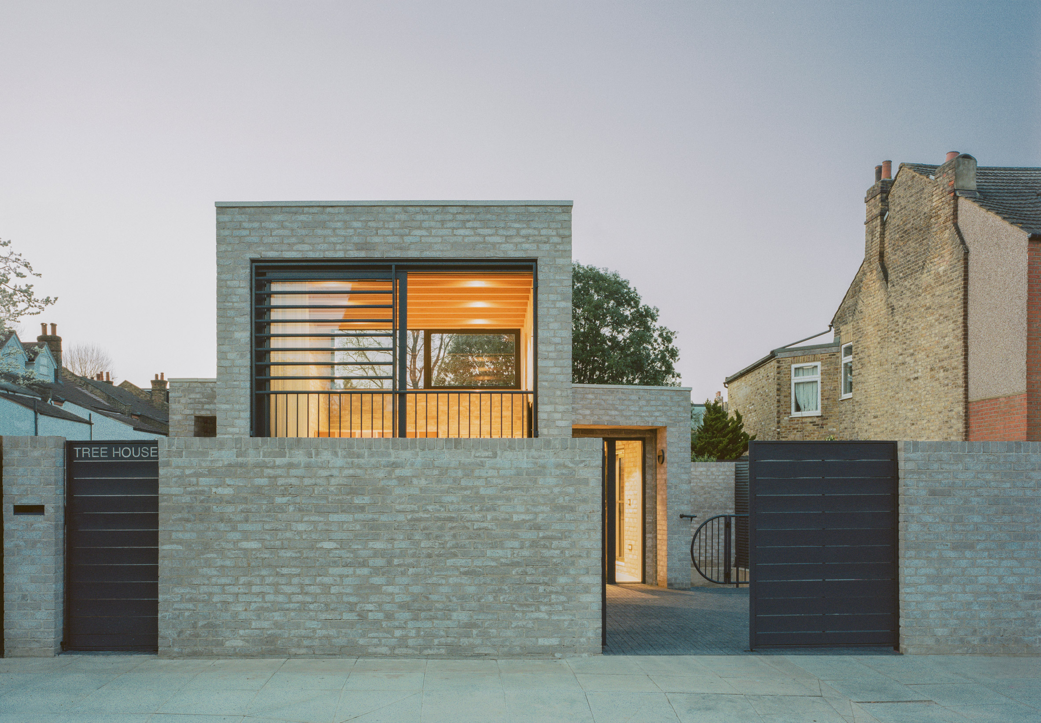
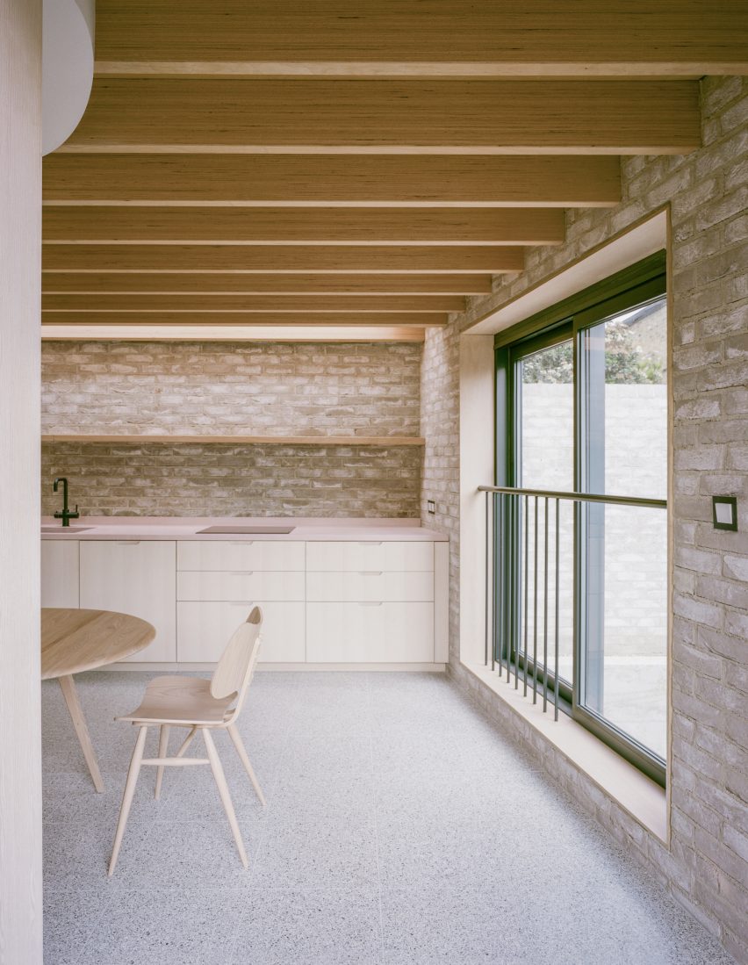
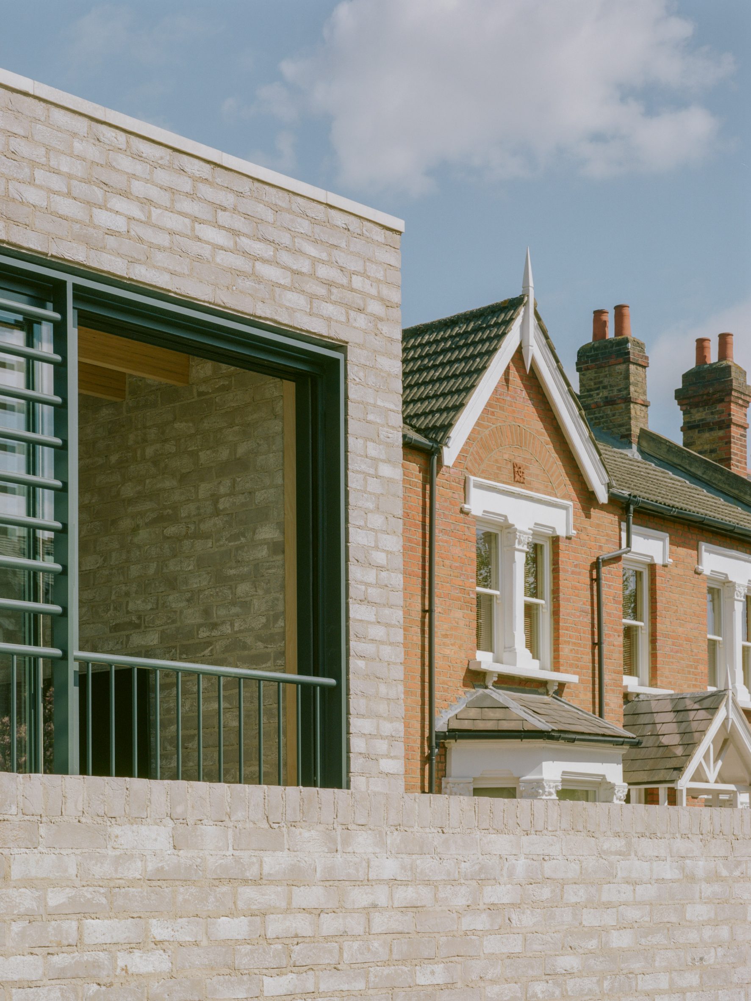
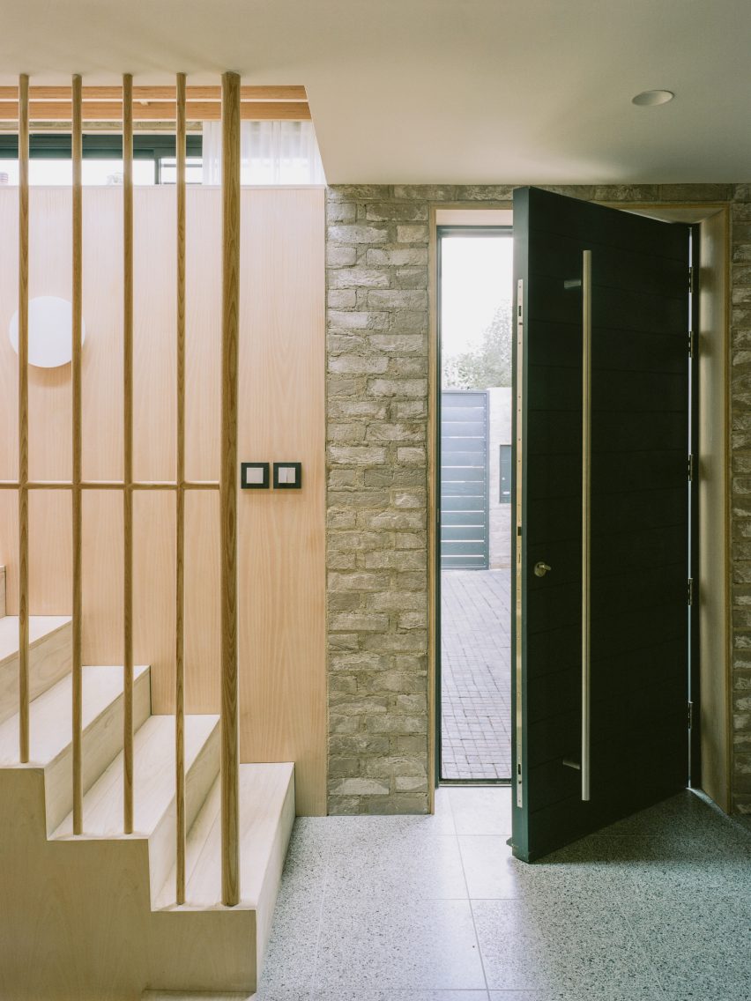
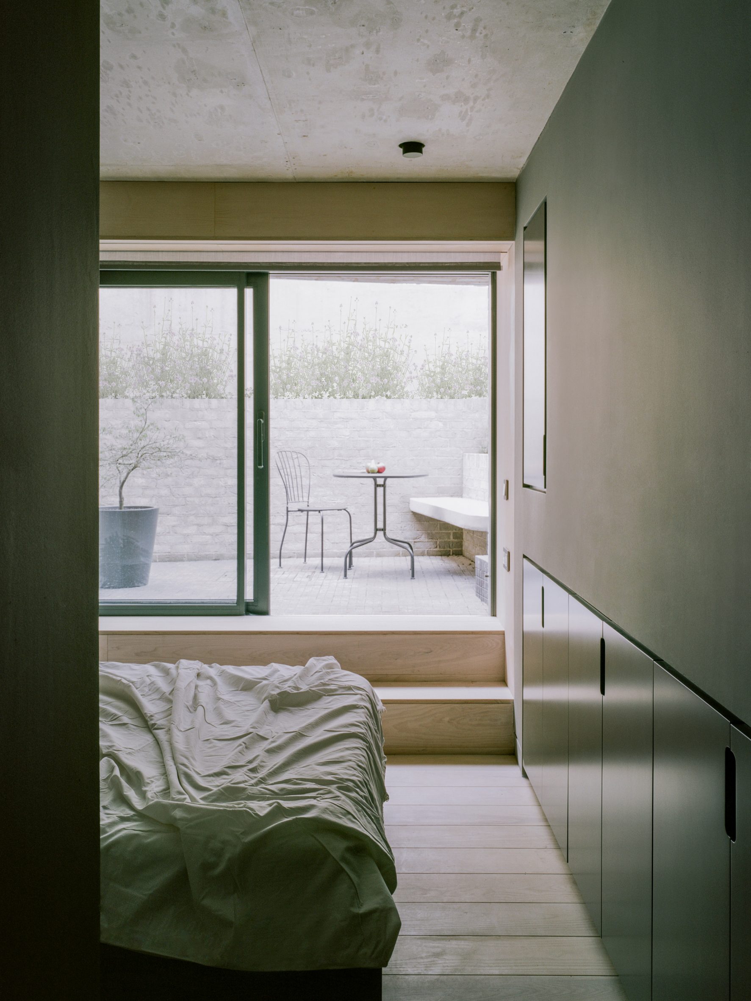
The studio was challenged to design a house that makes the most of the compact plot while also meeting strict local planning criteria including a limit to the building's parapet level. To provide the necessary spaces, this required embedding the house in the ground using excavations extending to a depth of 3.2 metres below street level.
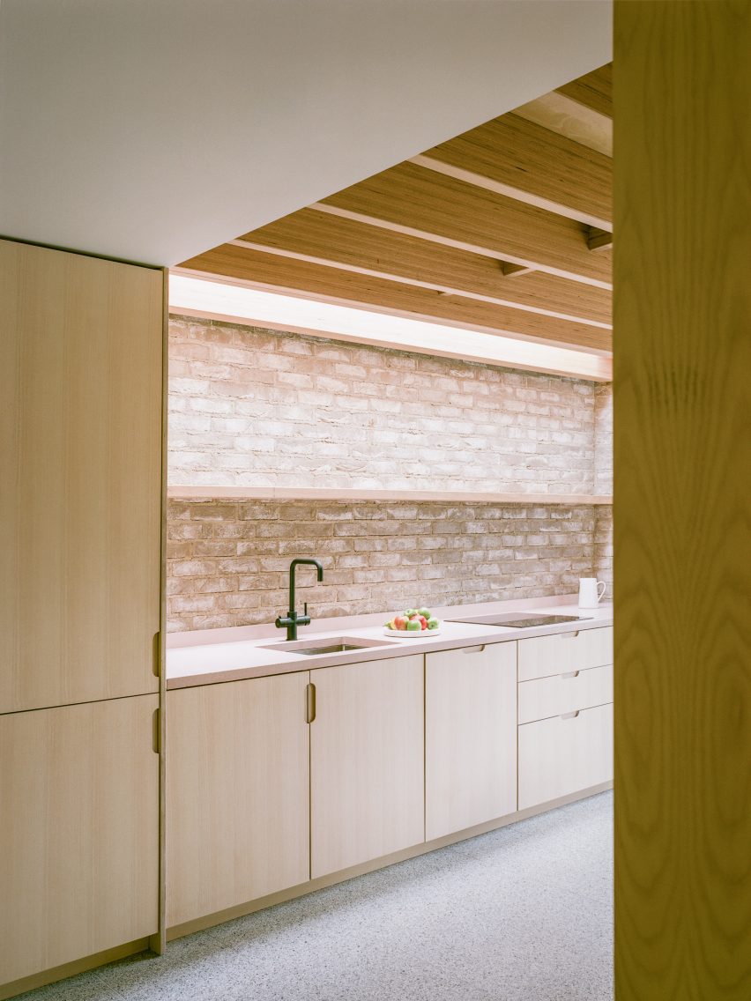
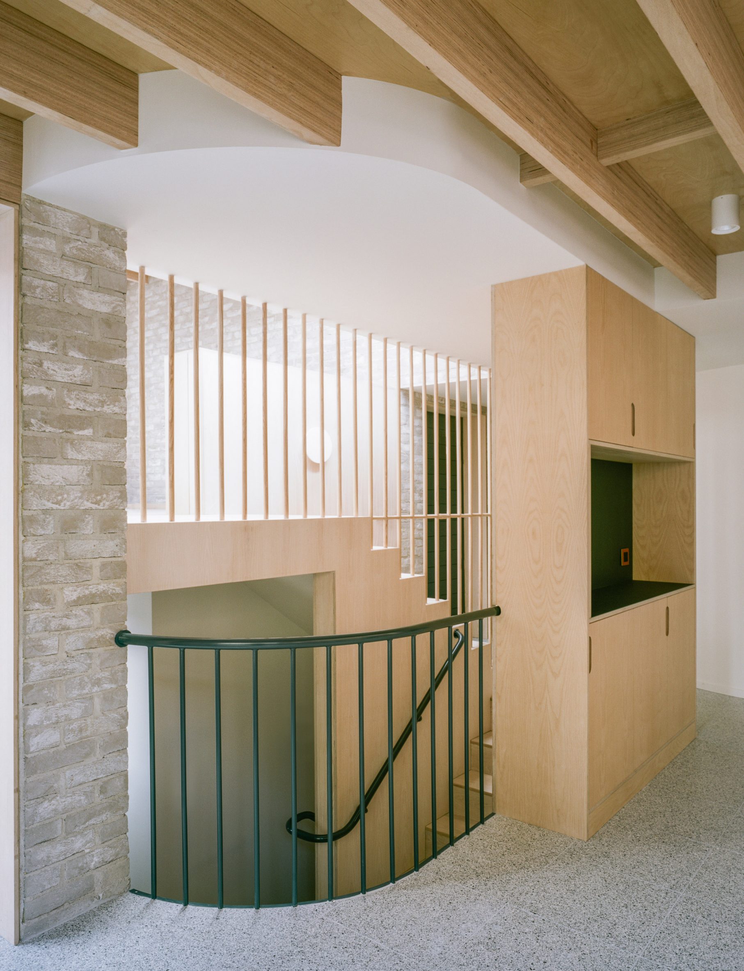
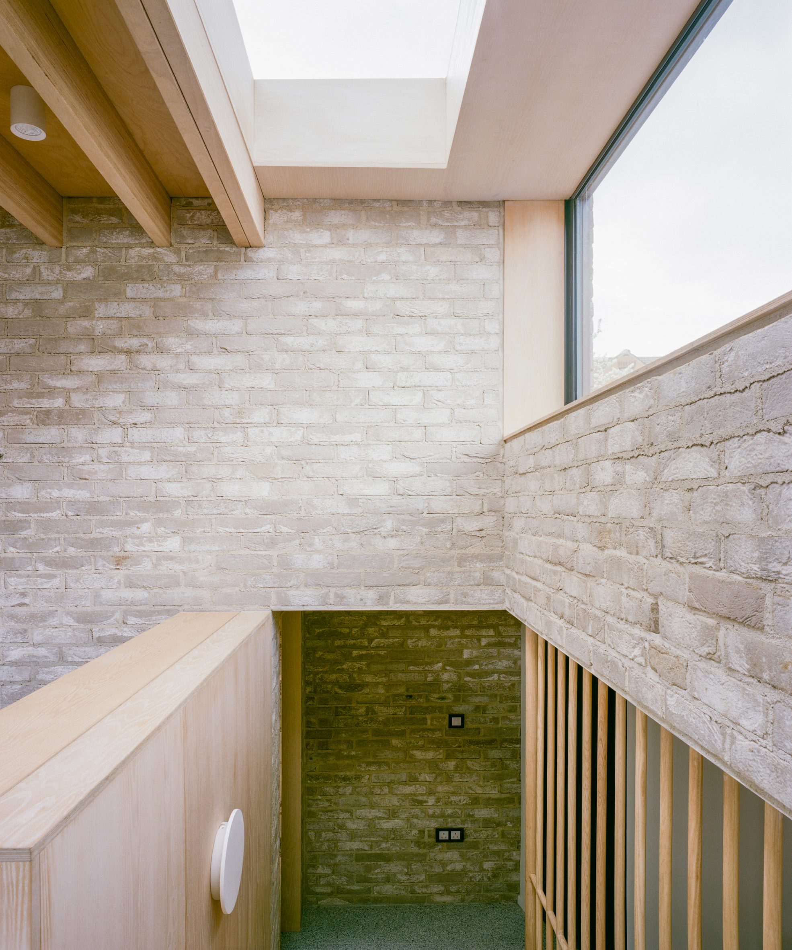
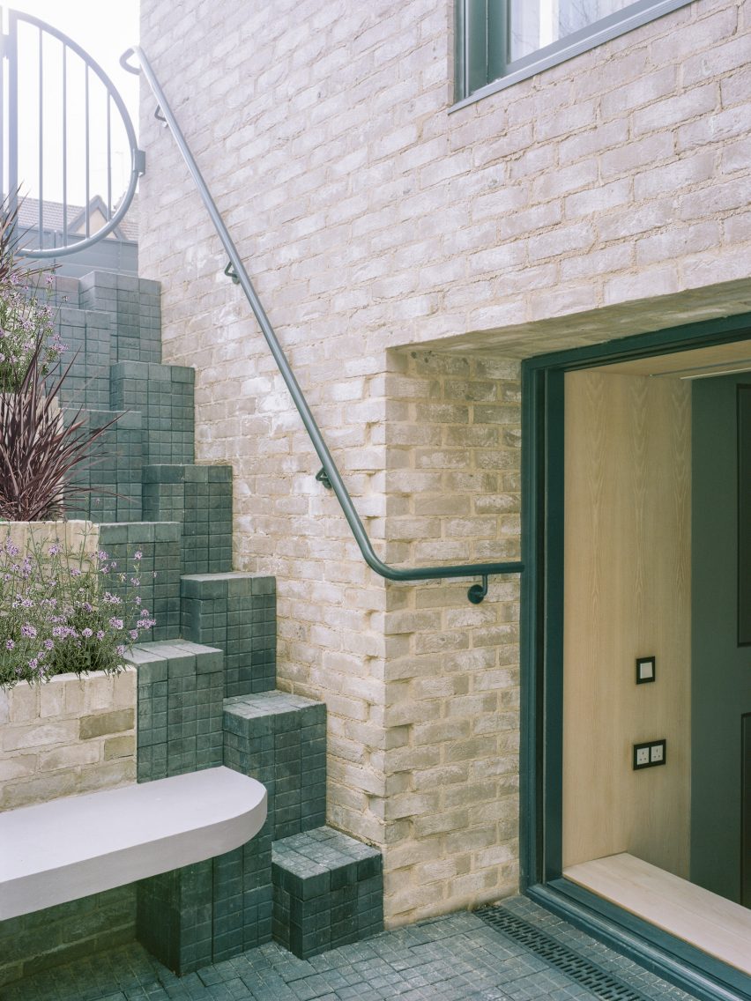
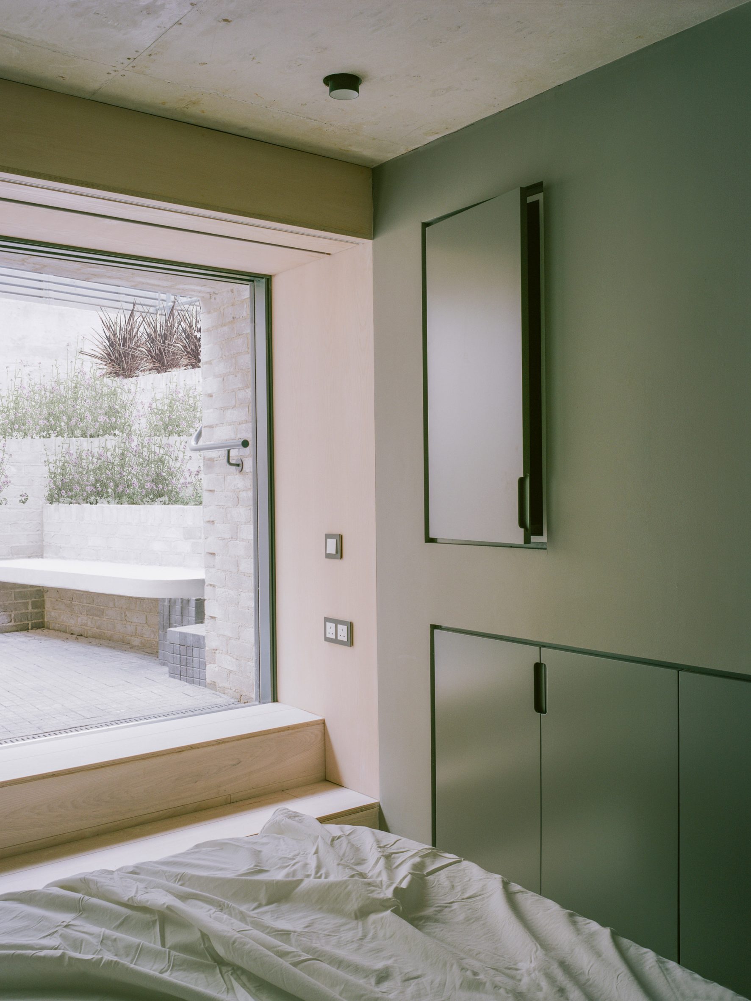
"Building on a brownfield site with a series of constraints ultimately created a special home," project architect Harry Reid told Dezeen. "The resulting massing straddles the boundary over a split-level arrangement of four floors," Reid added. "This configuration means no floor is really disconnected from each other and makes the 85-square-metre home feel bigger than it really is."
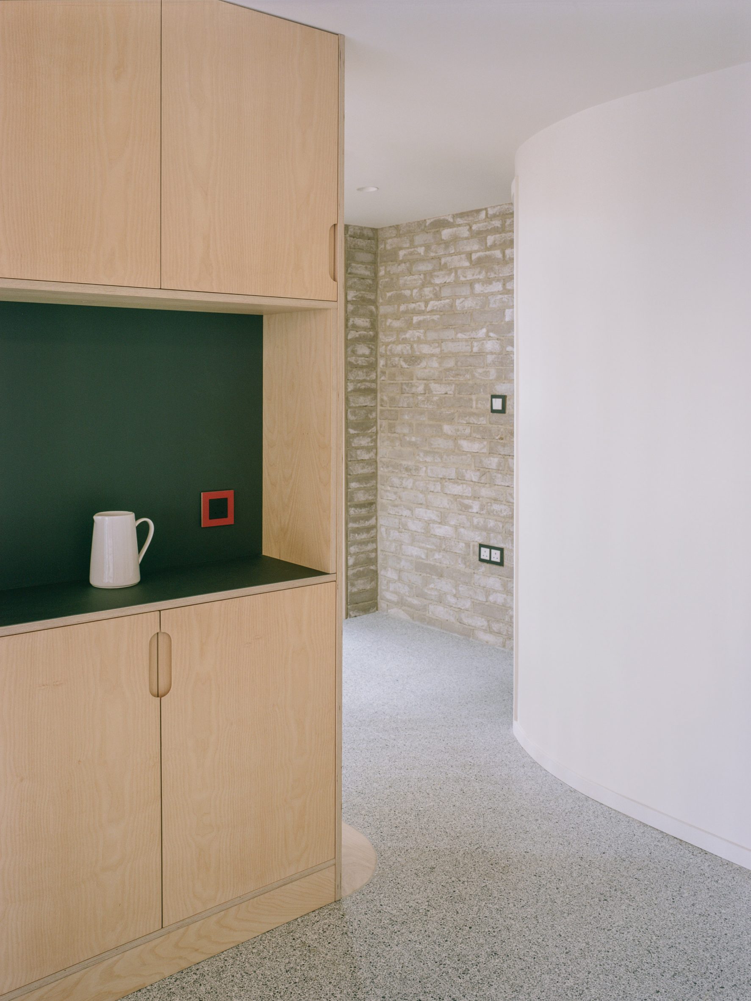
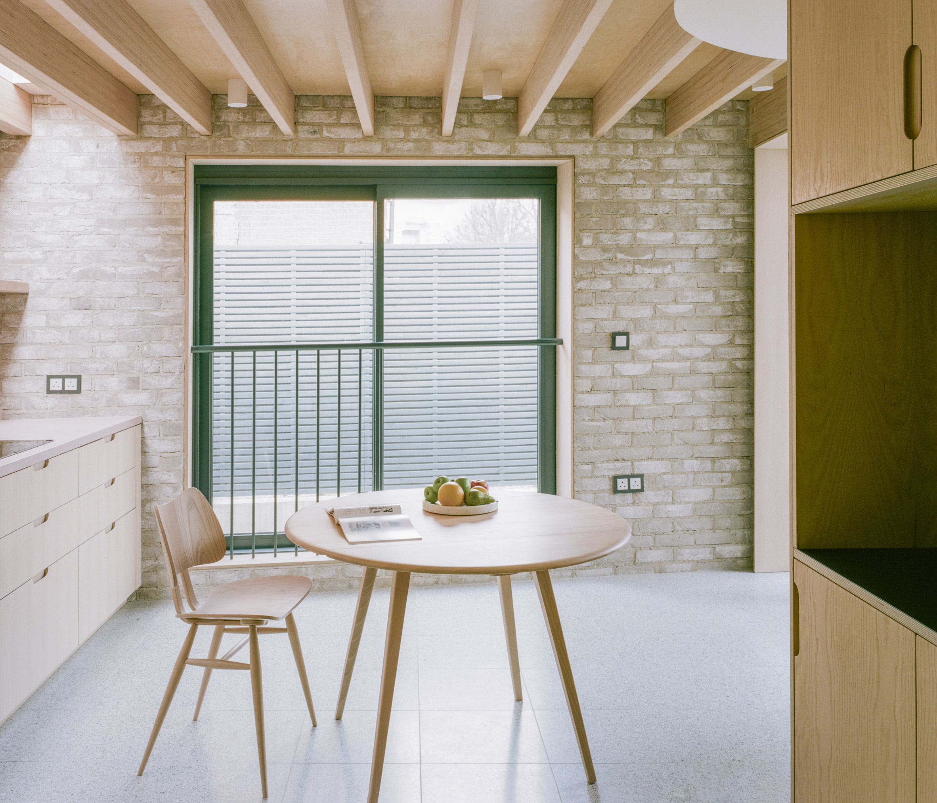
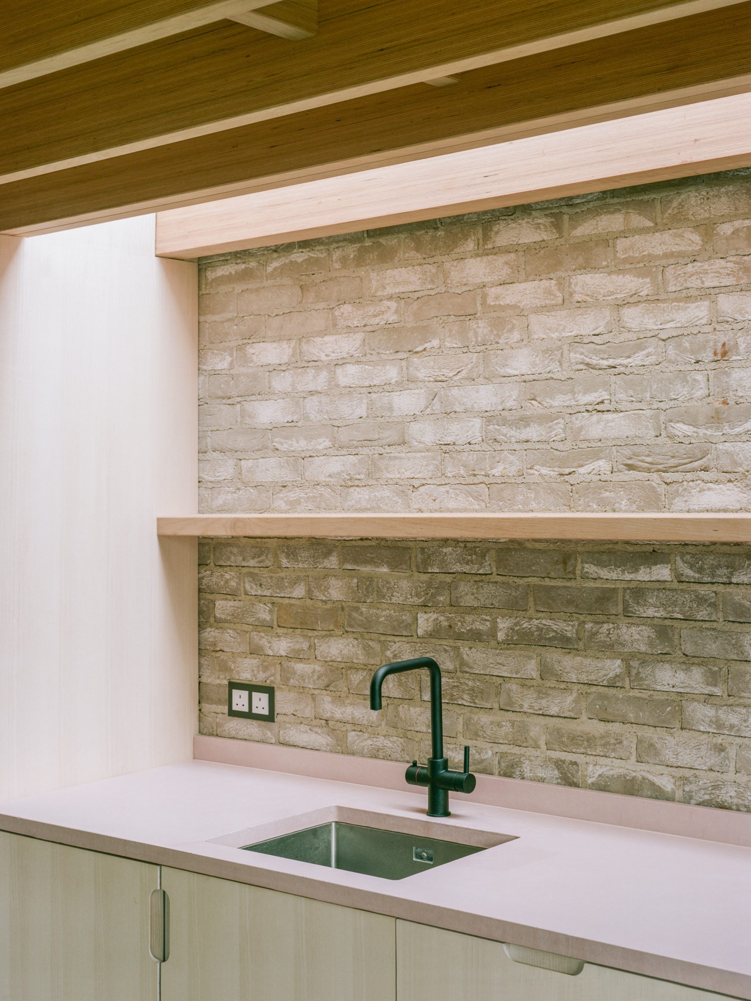
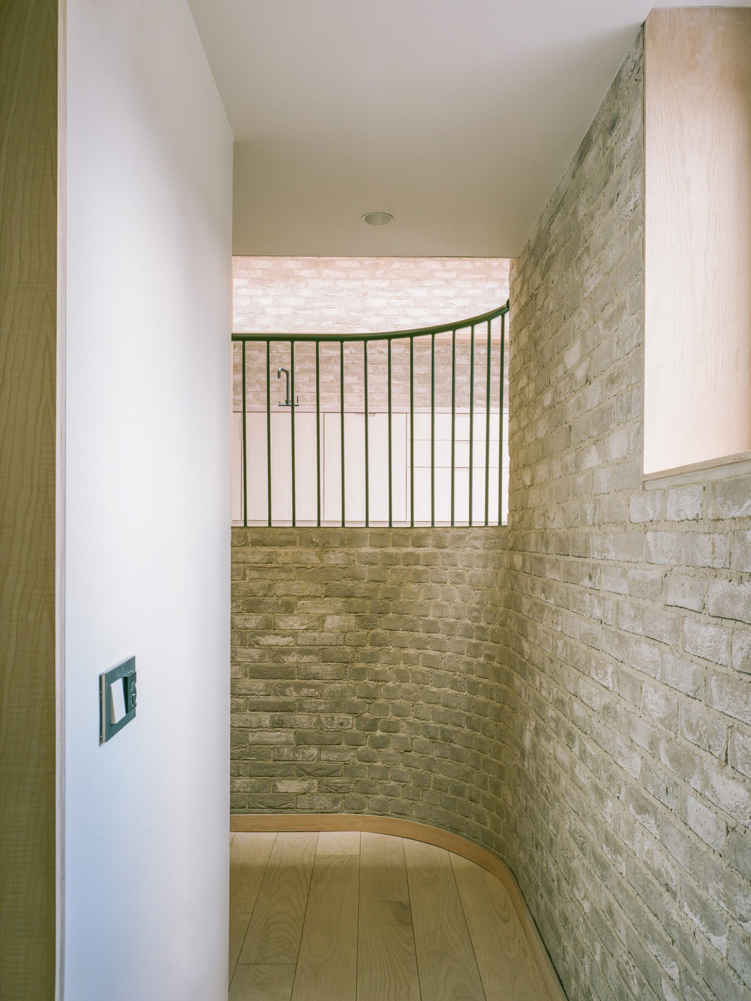
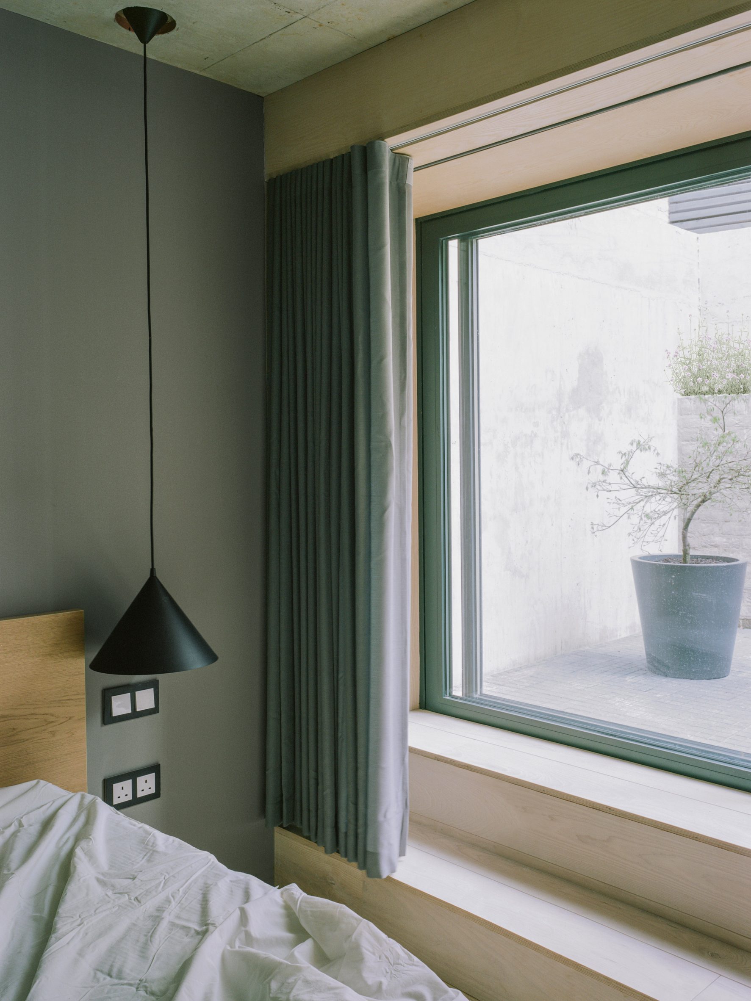
Tree House is designed to fit unobtrusively in the terraced street, although its geometric form and grey-brick walls mark it out as a contemporary addition. Its name nods to a tree situated on the pavement outside. "The street scene is mature and repetitive, with a significant row of historic villas which are all set back from the road," Reid pointed out. "Our site sits on the street front and we used brick boundary walls to ensure this stitched into the prevailing materiality."
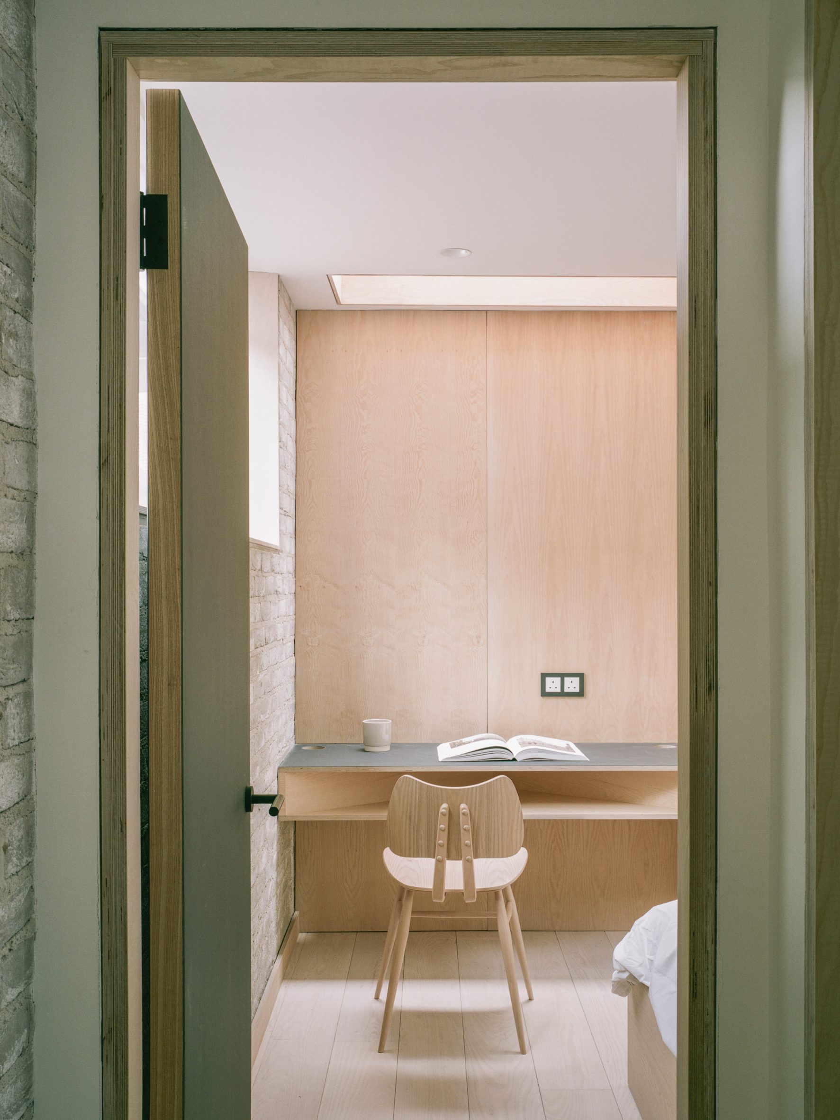
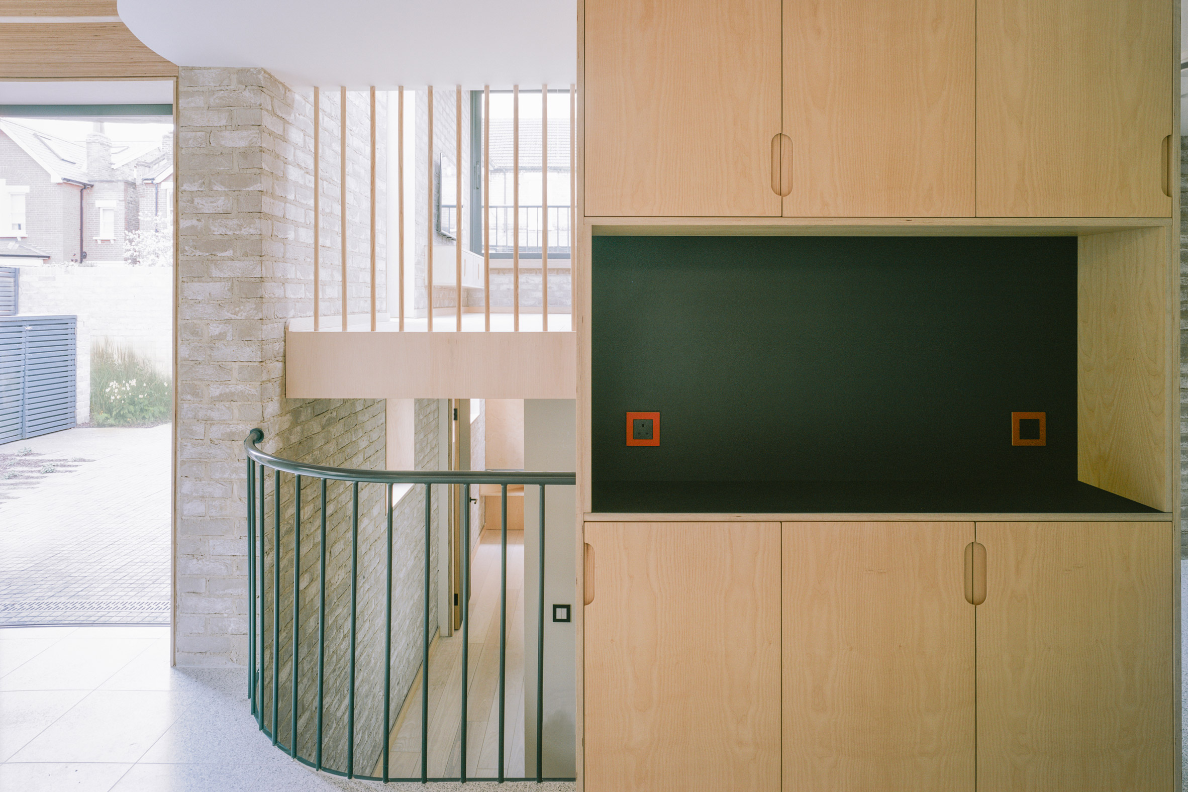
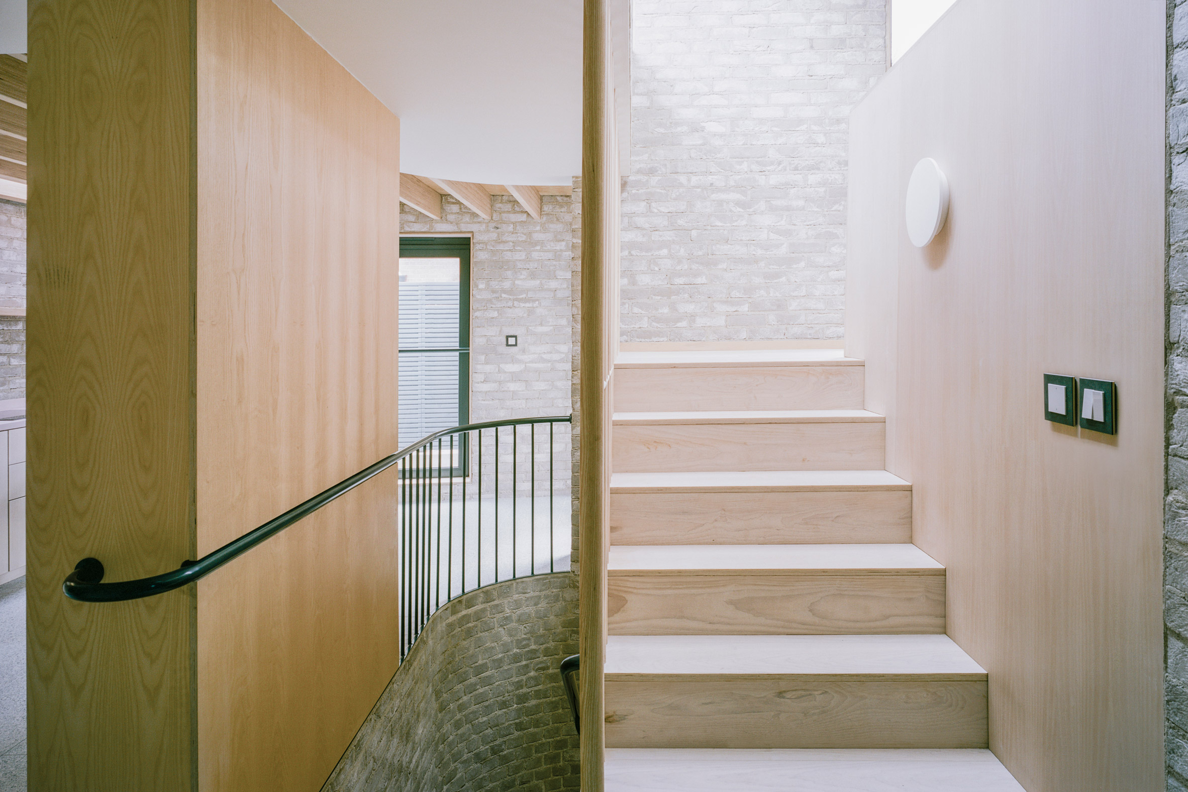
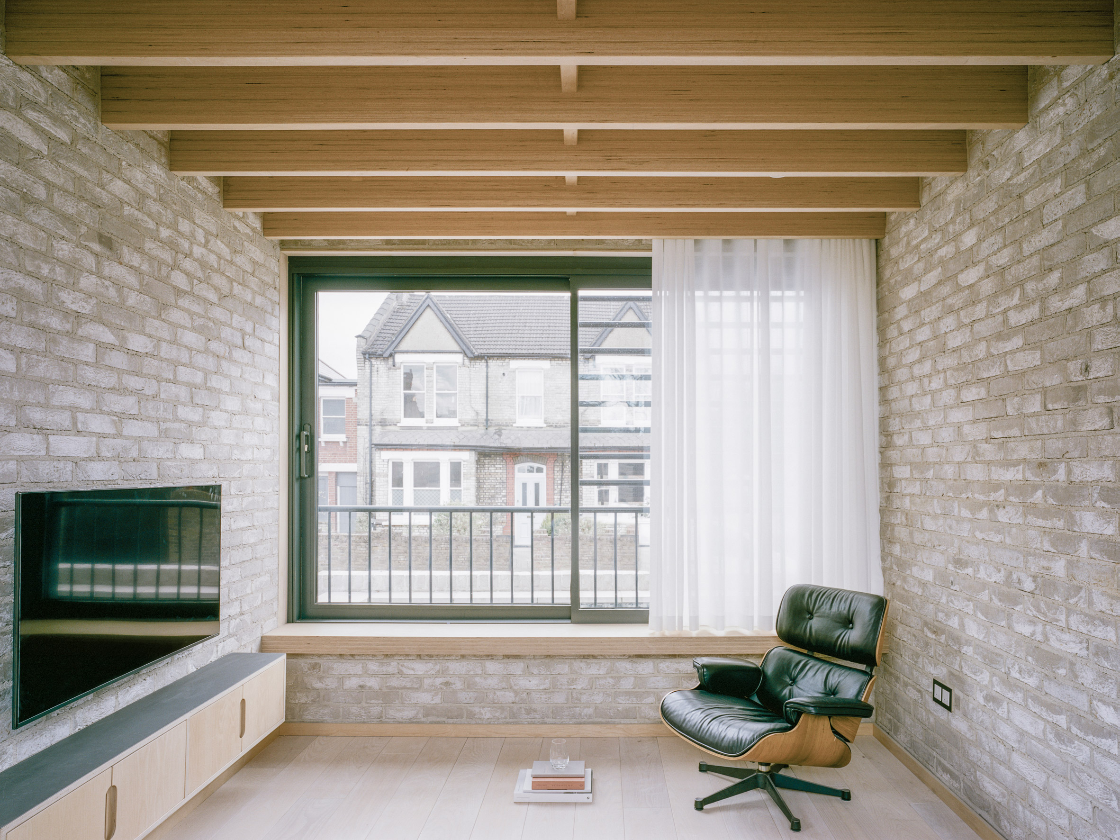
snip
Ocelot II
(115,683 posts)Doesn't blend with the neighborhood and looks like a prison, both inside and out.
Tikki
(14,557 posts)Things change..fact.
Tikki
wyn borkins
(1,109 posts)I agree with you 100% and (IMHO) the architects should be forced to re-surface the outer portion of that prison-styled building to mimic the surrounding structures OR demolish it down to ground level...this very day (!).
Celerity
(43,348 posts)Ocelot II
(115,683 posts)But I find this house to be cold and unwelcoming, full of sharp edges and hard surfaces, nothing beautiful to look at or soft to touch. I think I would lapse into a profound depression if I had to live there, unless I could cover those stark, dismal walls with colorful art and bring in a couple of cats. And I would need plenty of soft surfaces for me and the cats to relax on.
Celerity
(43,348 posts)my BIL calls it det lesbiska fängelset (the lesbian prison, roflmaoooooo)
Ocelot II
(115,683 posts)Bright artwork does help, though. My house is 140 years old and full of old lady stuff, art and cat fur; hardly any sharp edges. To each her own!
Celerity
(43,348 posts)niyad
(113,293 posts)see anything resembling a stove or refrigerator.
But I imagine that it will appeal to many.
Celerity
(43,348 posts)
niyad
(113,293 posts)the oven? Or does one use one of those new multi-purpose toaster ovens?
Celerity
(43,348 posts)Akoto
(4,266 posts)As a disabled person, if we had more of these tiny houses in my state (which may not be a homey/fashionable as some like but give shelter w/essentials for little space), it could put a lot more disabled and poor folks under roofs.
Honestly, I don't think it's ugly. The exterior is a bit blank, and of course a house shaped like a box doesn't match the neighbors, but they made great use of the interior and I like the colors and brick/marble theme. Looks pretty sleek.
demigoddess
(6,640 posts)2. not every house has to be handicapped friendly. I know a house made for a wheelchair bound man that I could not live in comfortably.
3. I would be happier if the bricks were made from recycled plastic.
Vinca
(50,269 posts)the existing buildings around it. Guess they don't have planning commissions.
Celerity
(43,348 posts)The site was a former garage, so it already was not part of a seamless scenography.
mnhtnbb
(31,386 posts)And I disagree with some other posters that it doesn't fit the neighborhood. It complements the stones of the house next door and also one across the street on the other block. Besides, London is full of modern buildings set in among the old. A lot of that started after WW II when they had to rebuild pockets of the city bombed out by the Germans.
I wouldn't personally want to live in it-- without a lift-- because my arthritic knees aren't partial to steps anymore. But it reminds me of old castles, although clearly updated with all the mod cons.
3catwoman3
(23,975 posts)That’s pretty small.