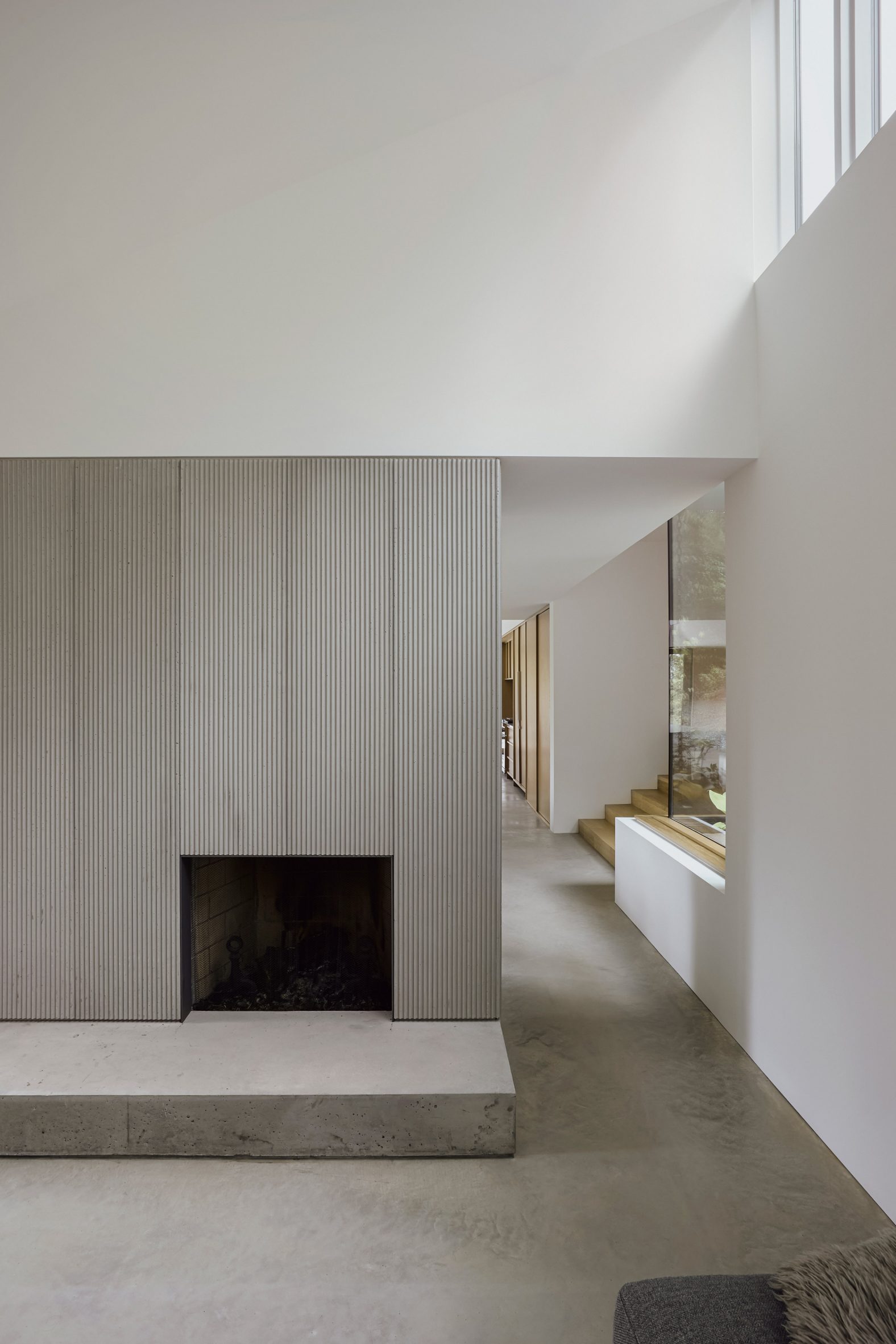Leckie Studio creates timber-clad house to frame mountain views in British Columbia
https://www.dezeen.com/2023/01/27/leckie-studio-camera-house-mountain-views/
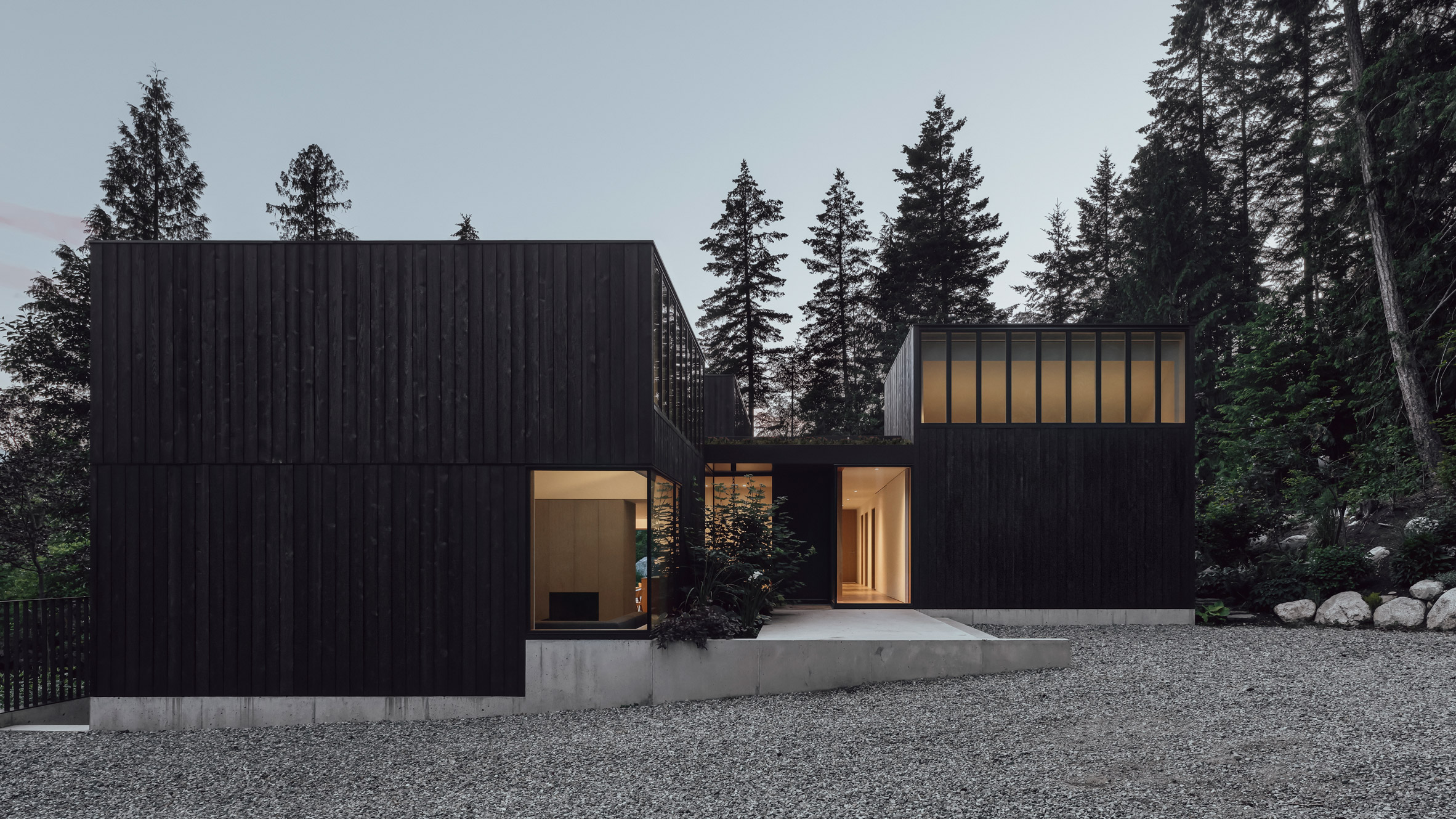
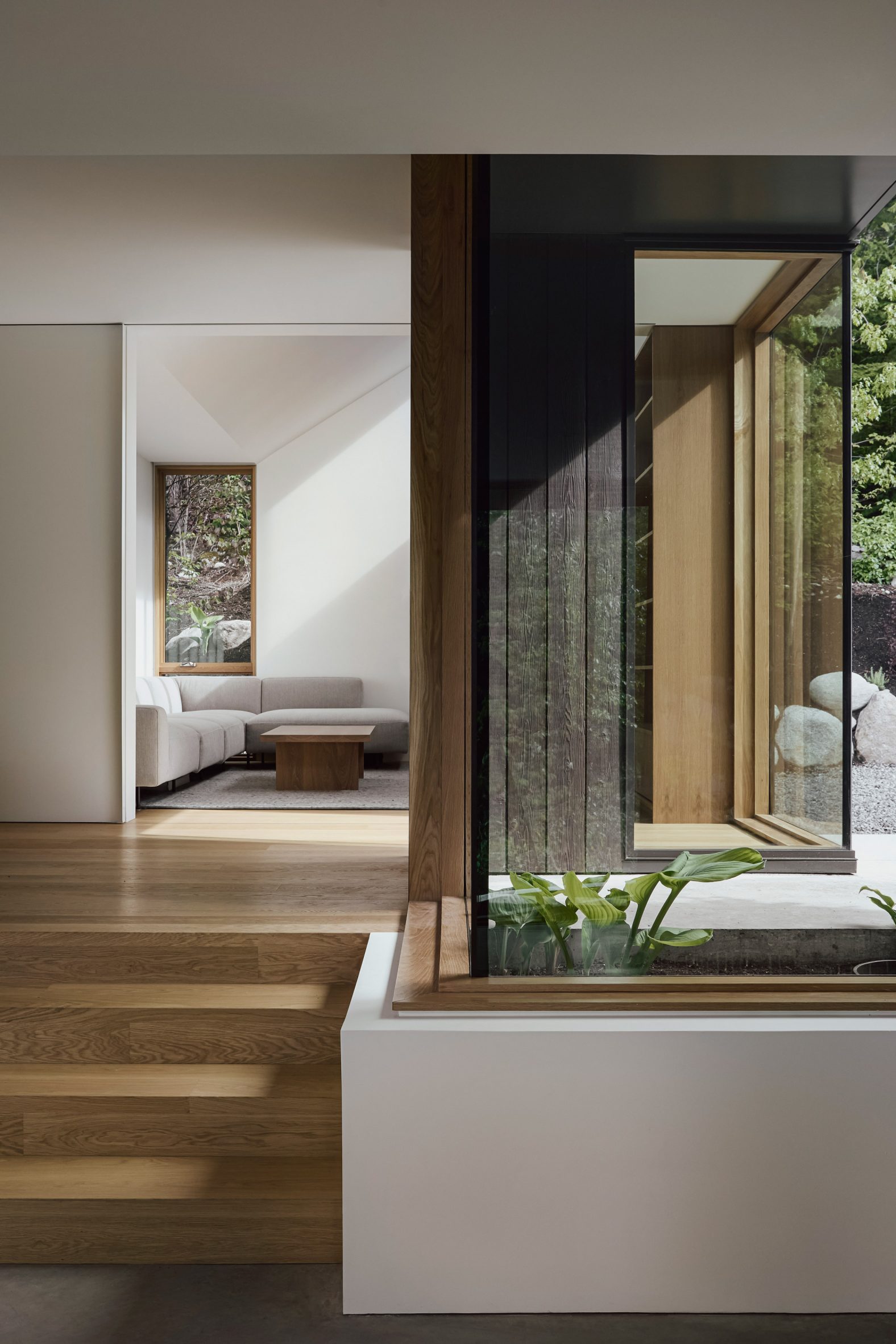
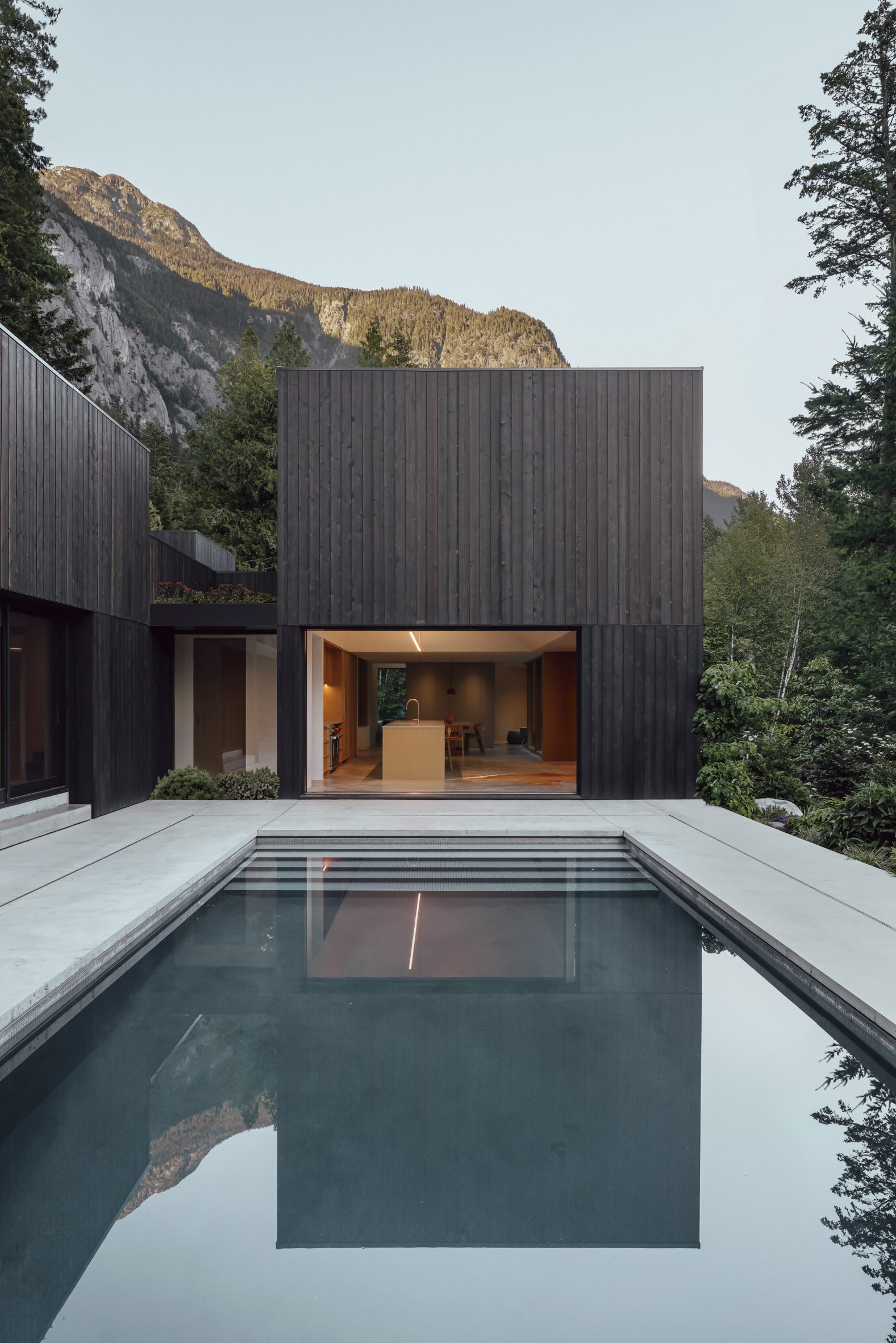 Leckie Studio
Leckie Studio has completed Camera House in the mountains of British Columbia with dramatic windows and skylights that are meant to frame the surrounding landscape like a camera lens. The single-storey house is clad in dark timber boards, which the studio said helps it blend into its lush forest setting. The building's steep roofline is strategically oriented for skylights that frame different views of the surrounding mountains.
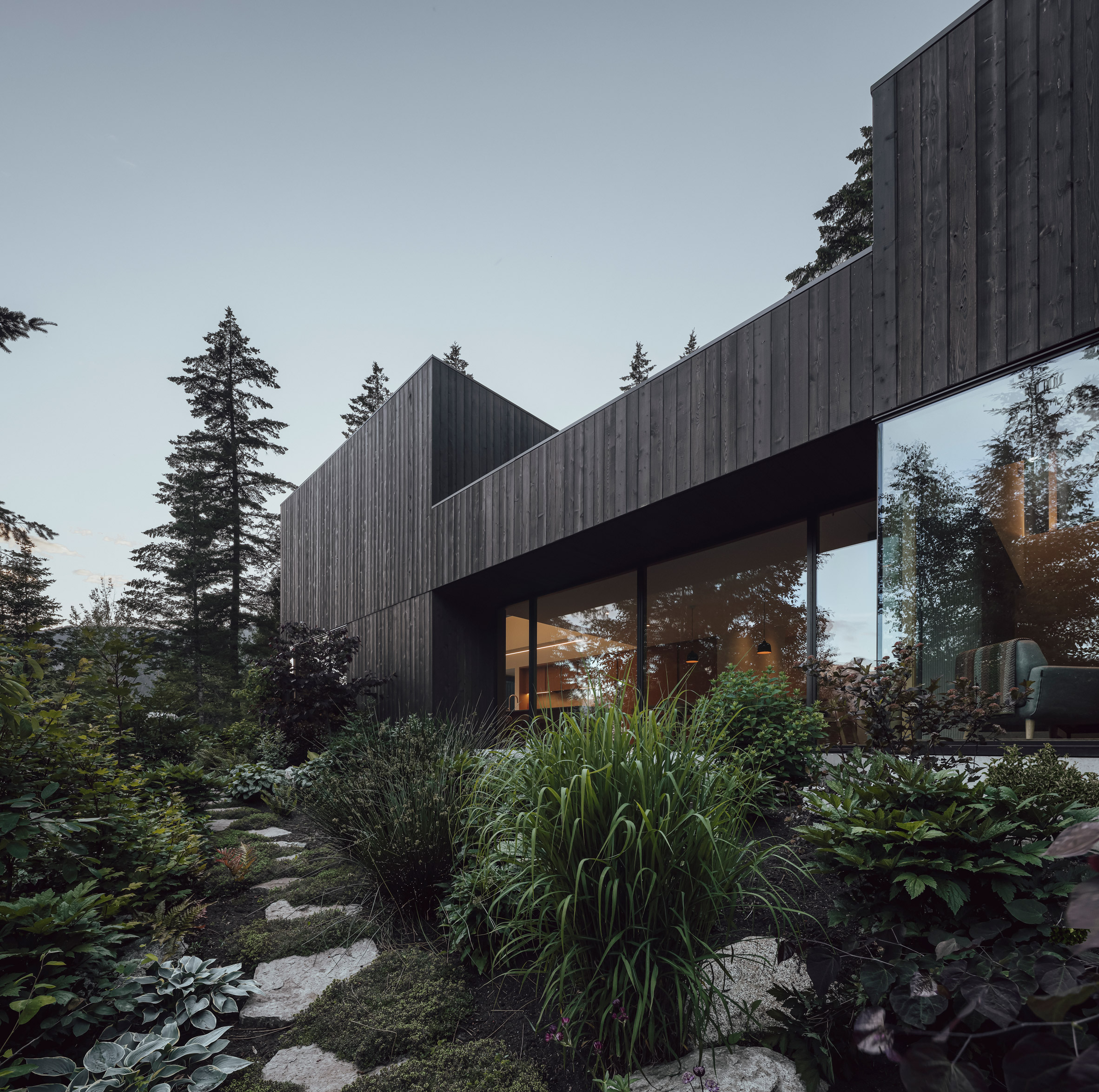
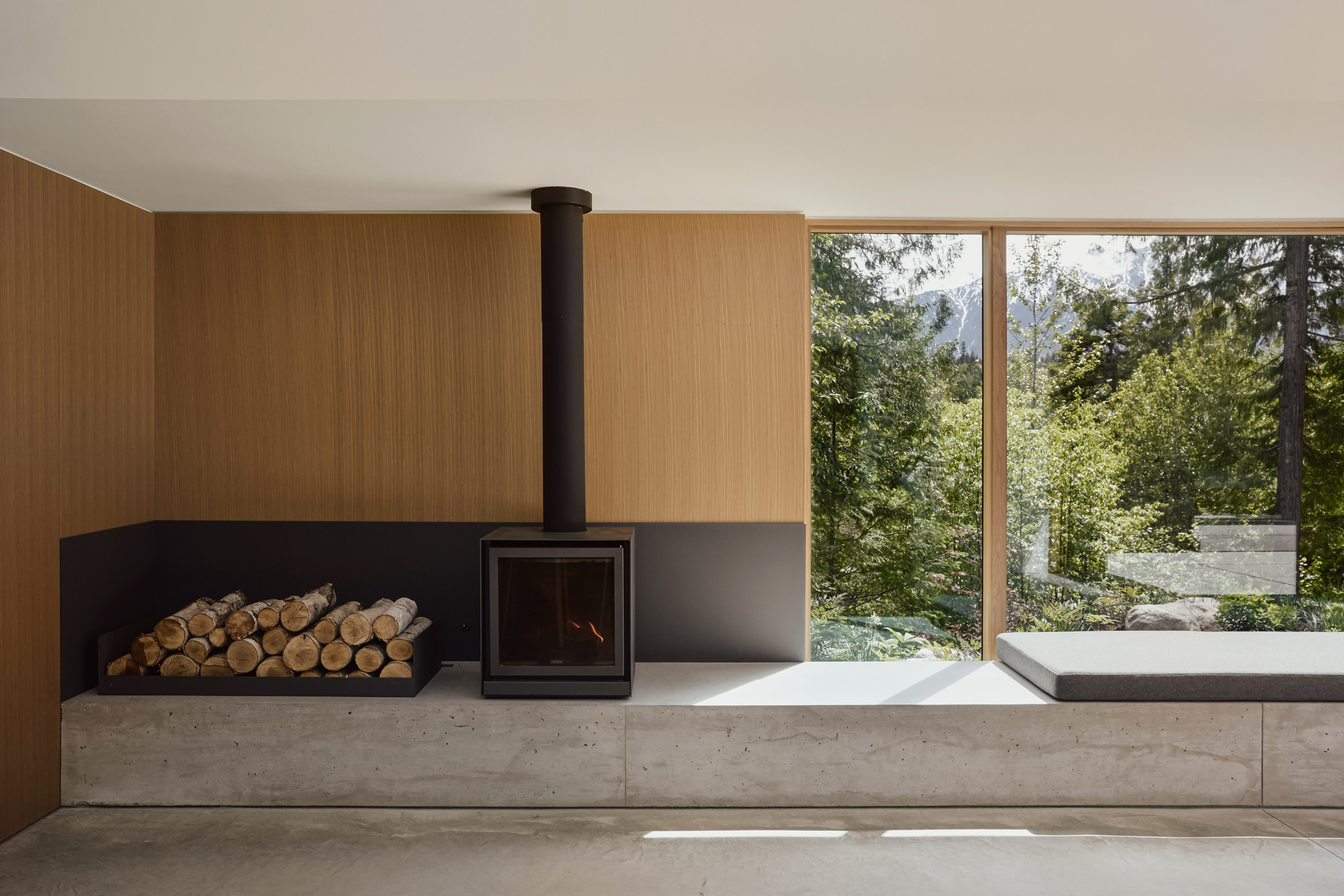
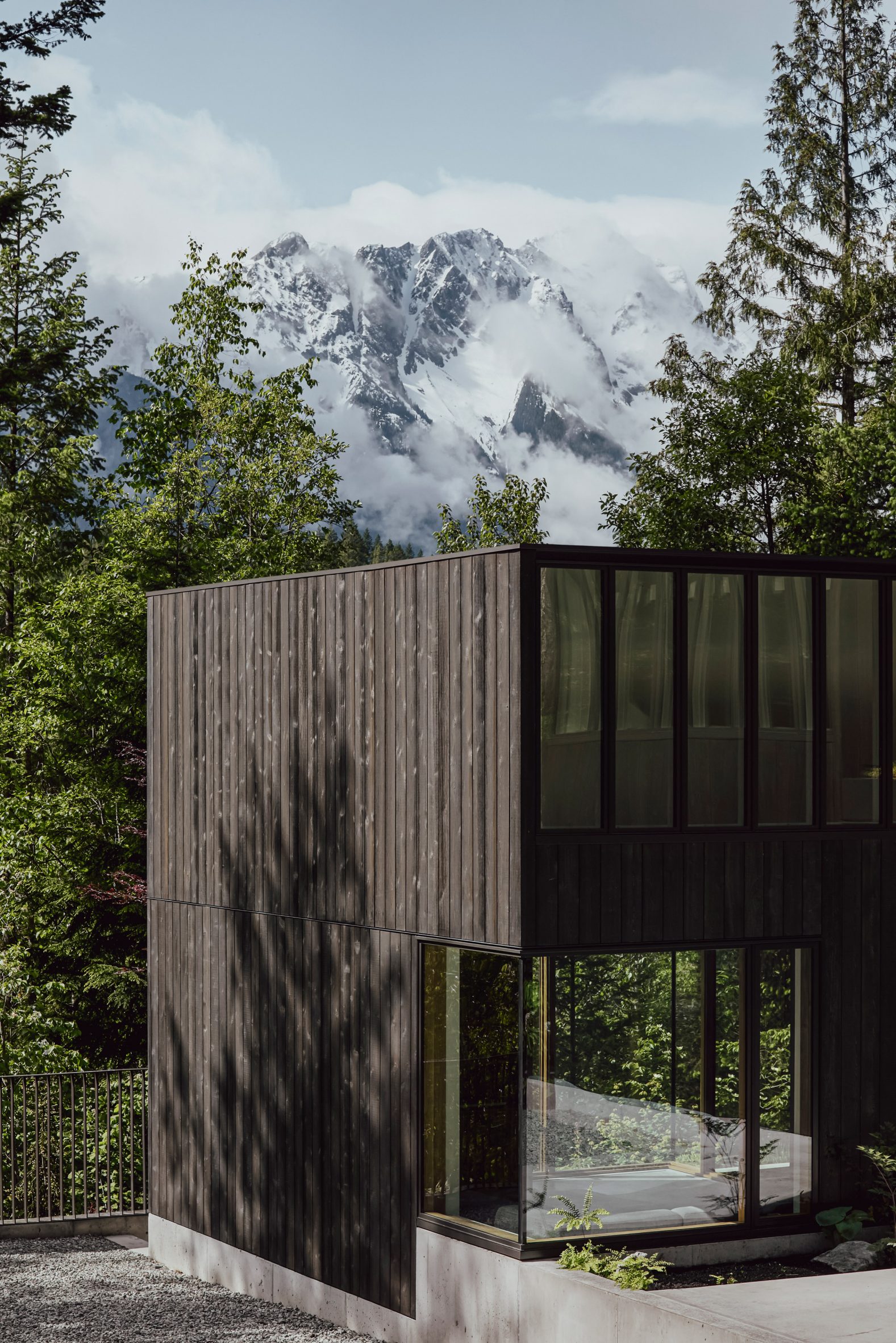
The remote structure is located in the Pemberton Valley, roughly three hours away from Vancouver. The area is near Whistler, a popular ski resort. Leckie Studio, an architecture and interior studio based in Vancouver, was commissioned by a young family to create a secondary home away from the city. "The program called for two bedrooms and a flex room, with the understanding that the family will be spending long periods of time living at the house during the summer months," Leckie Studio explained.
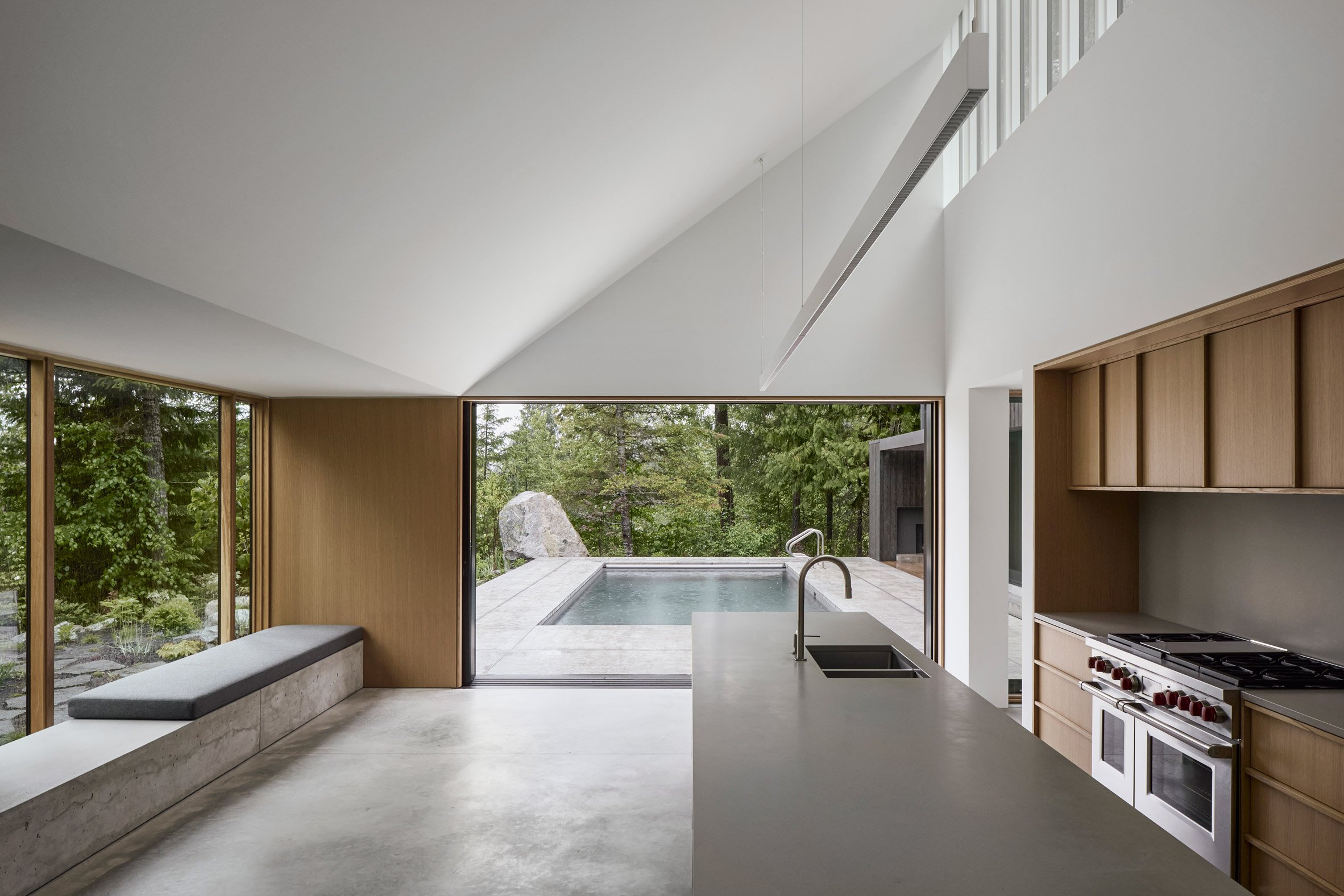
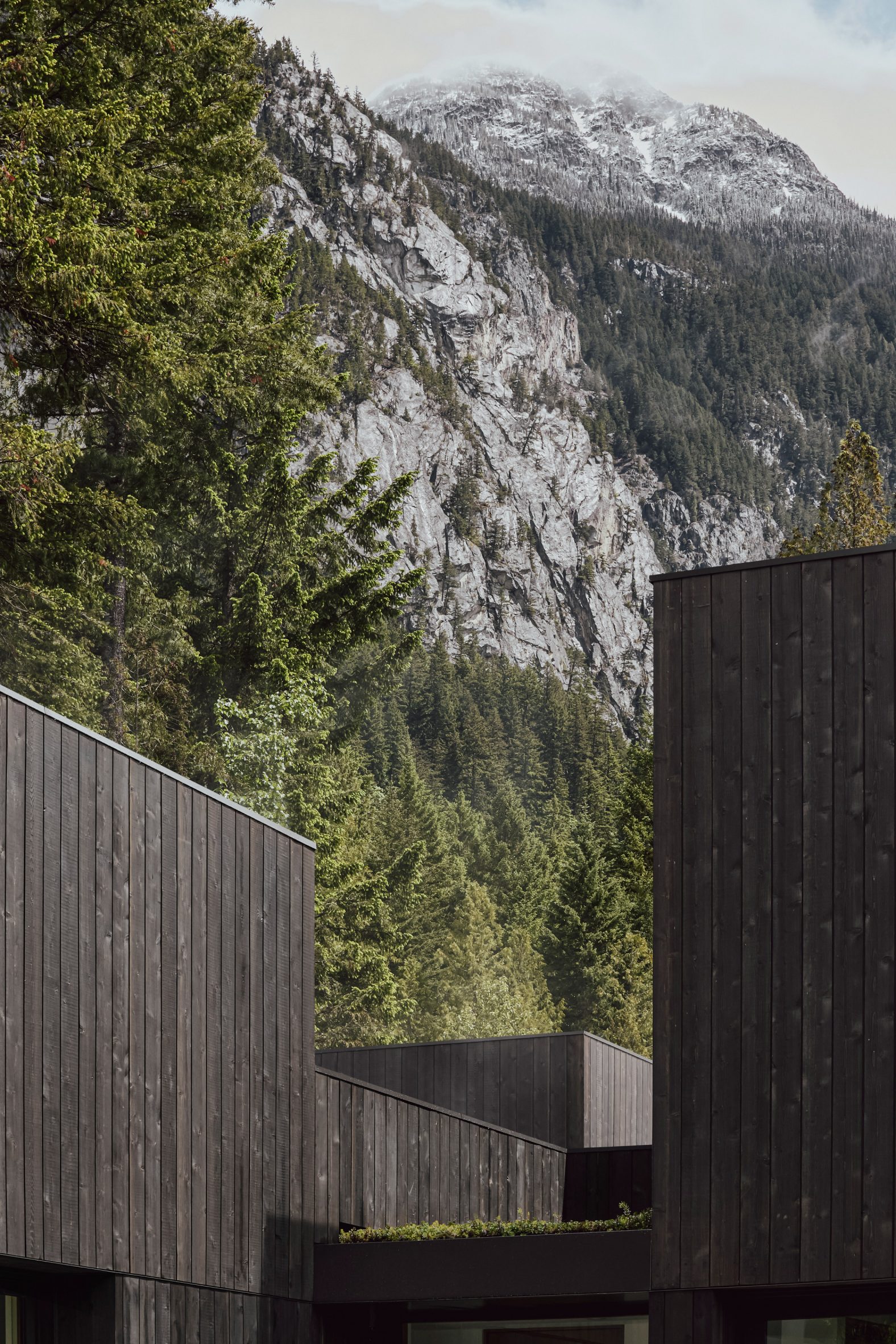
"The views through the clerestories alternate between being specific (Owl Ridge) and abstract (treetops/sky)," Leckie Studio explained. "The interior spaces have been sculpted with sloping ceilings to channel both light and view lines." The home is separated into public and private rooms by a long, central corridor. "The program is organized linearly along the fall line of the slope across two levels, with private spaces situated against the densely forested high side of the slope and public spaces running parallel below," said Leckie Studio.
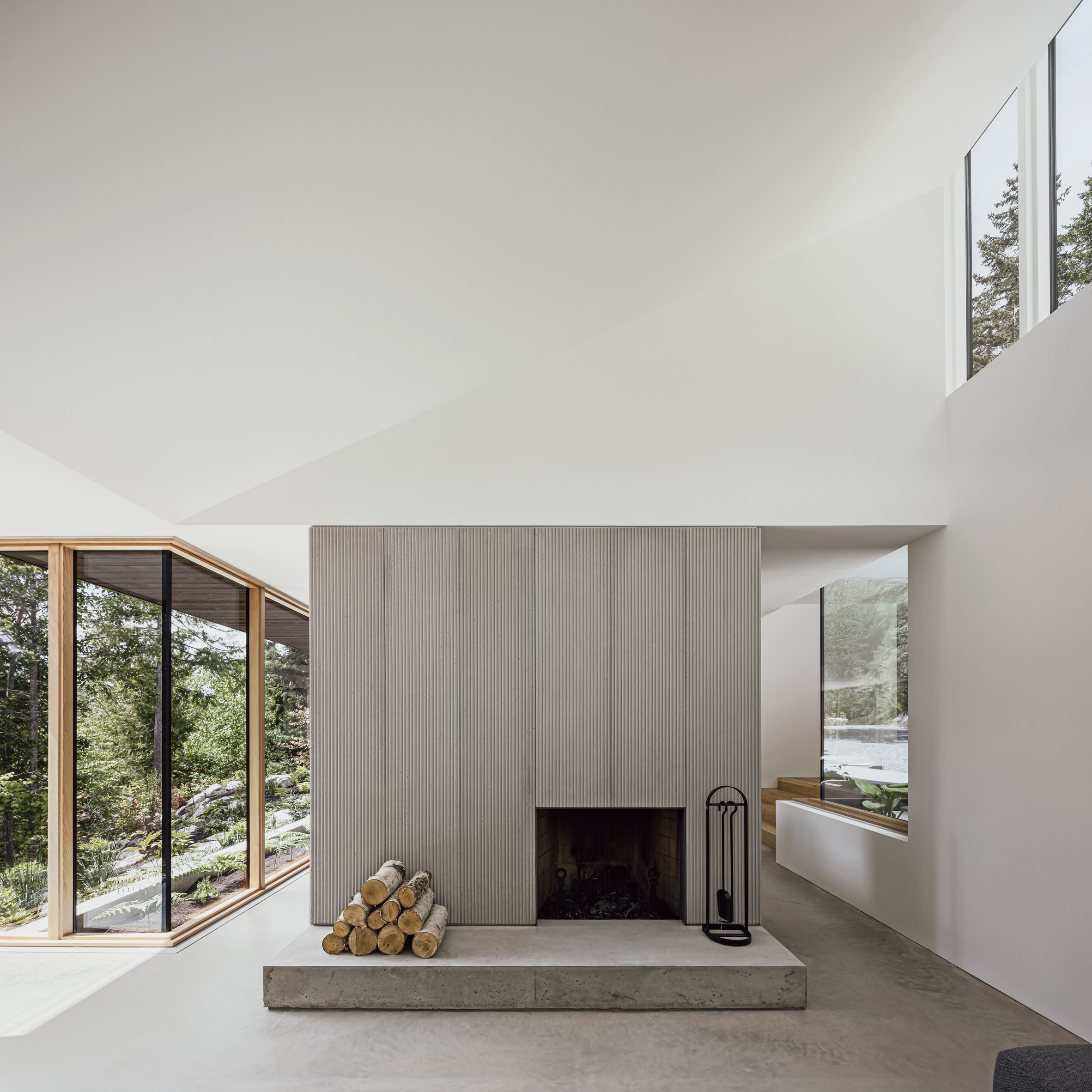
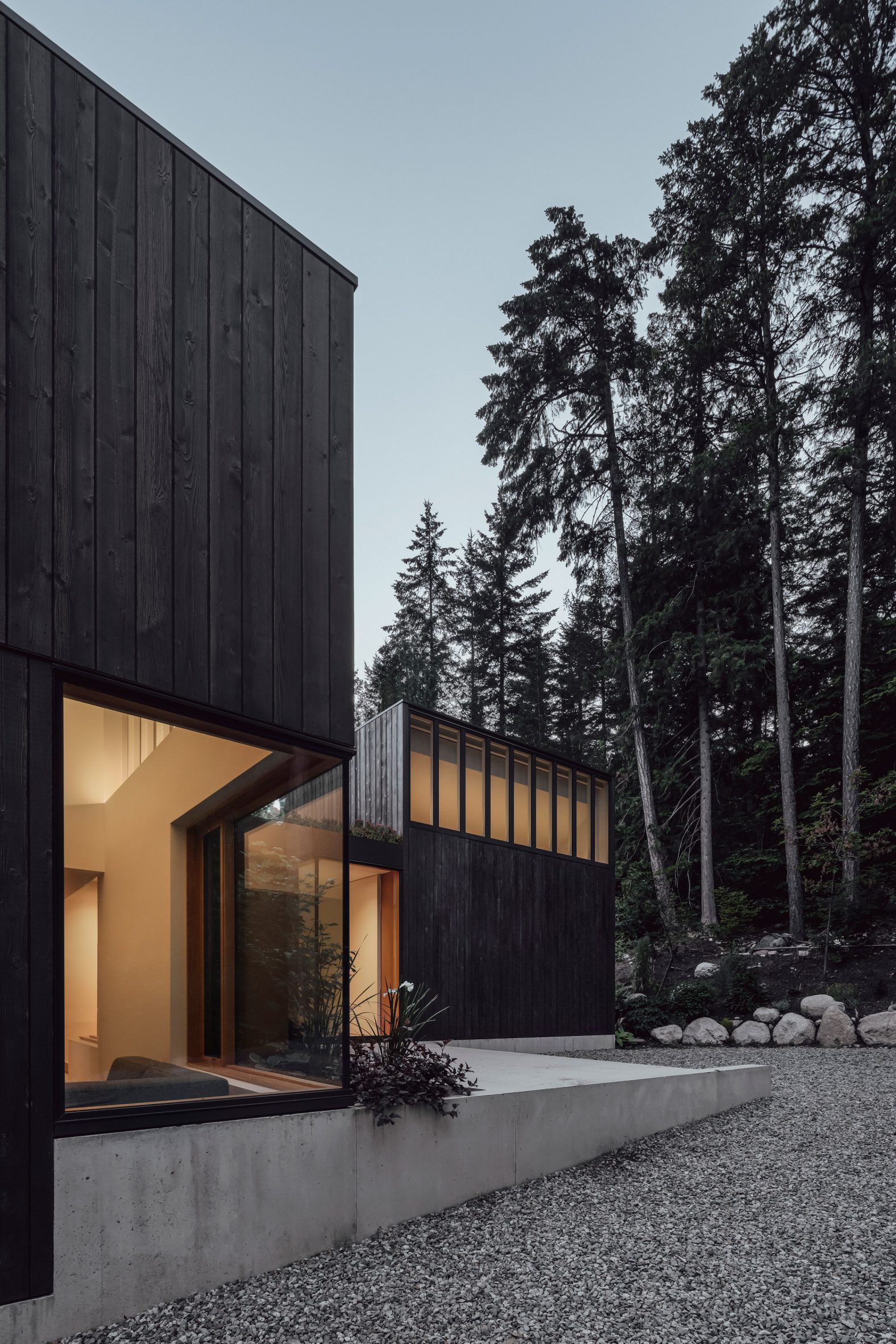

The communal areas, including the kitchen and dining room, are accessed via a short flight of steps. A monolithic concrete fireplace separates these spaces from the living room. At the end of the kitchen, full-height sliding glass doors open onto a terrace and swimming pool. Three bedrooms are laid out along the corridor in the elevated part of the home. In addition to the primary suite and two children's bedrooms, there is a flex space that can accommodate houseguests. Leckie Studio chose a bright palette for the interiors, with polished concrete floors playing up the abundant natural light coming in from the home's skylights and clerestory windows.
snip

