Welcome to DU!
The truly grassroots left-of-center political community where regular people, not algorithms, drive the discussions and set the standards.
Join the community:
Create a free account
Support DU (and get rid of ads!):
Become a Star Member
Latest Breaking News
General Discussion
The DU Lounge
All Forums
Issue Forums
Culture Forums
Alliance Forums
Region Forums
Support Forums
Help & Search
The DU Lounge
Related: Culture Forums, Support ForumsGregory Katz merges clashing geometries for South African home
https://www.dezeen.com/2023/09/12/gregory-katz-great-primary-shapes-house/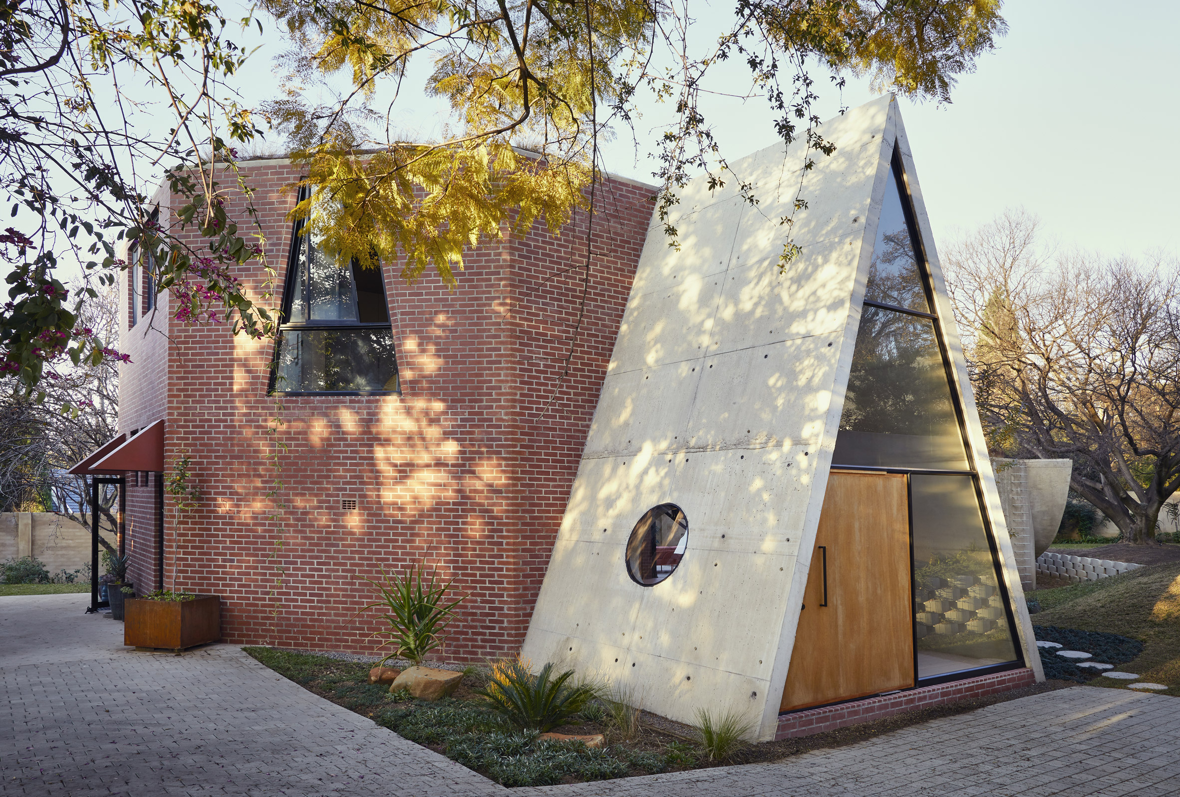
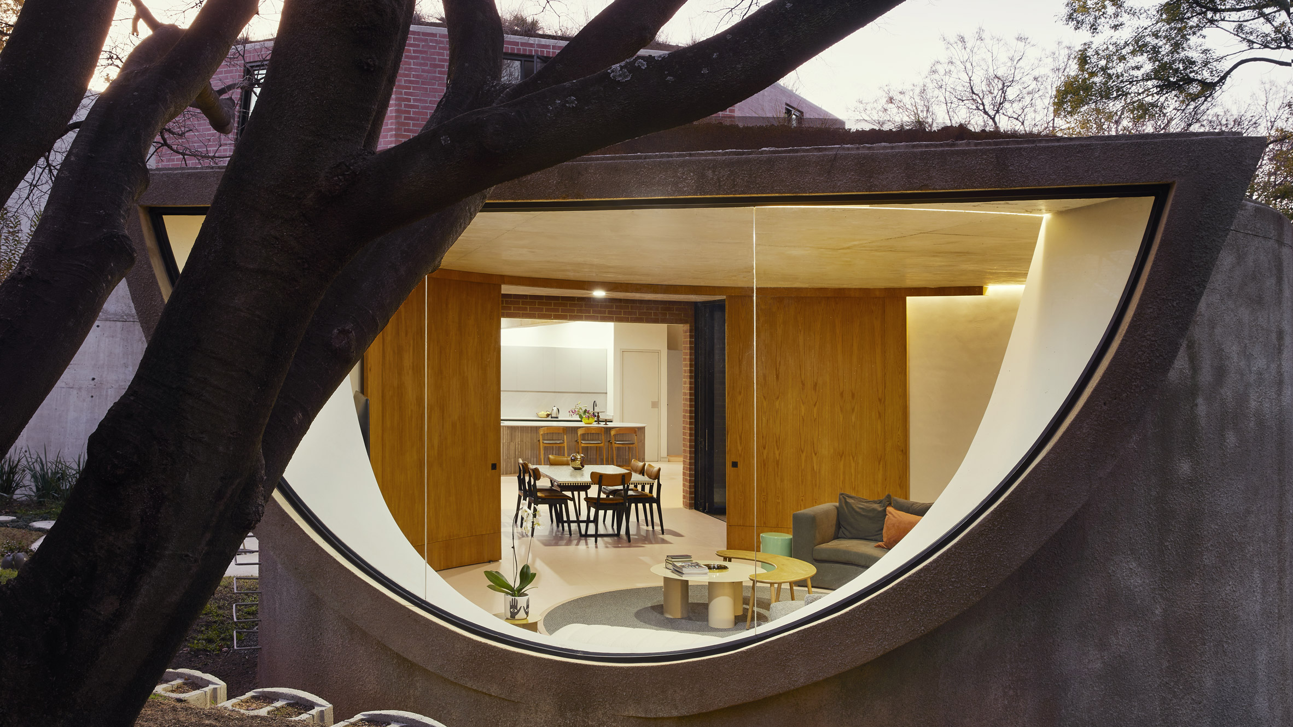
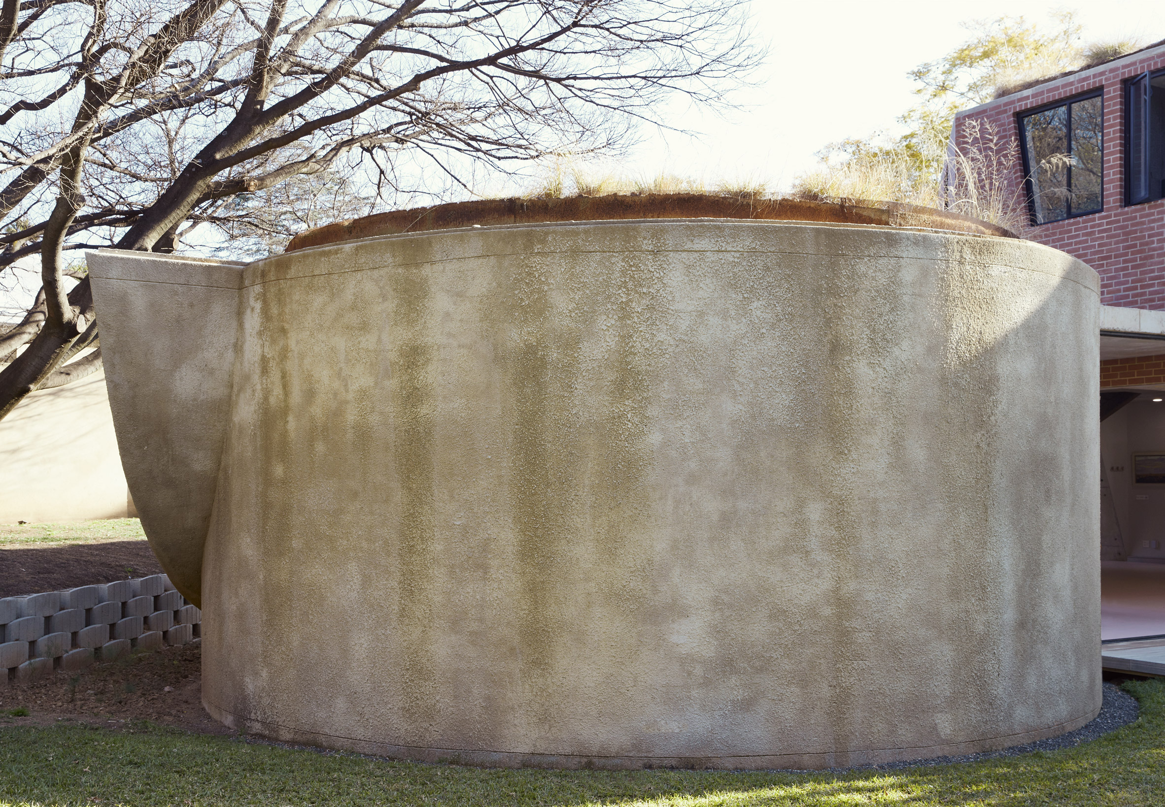
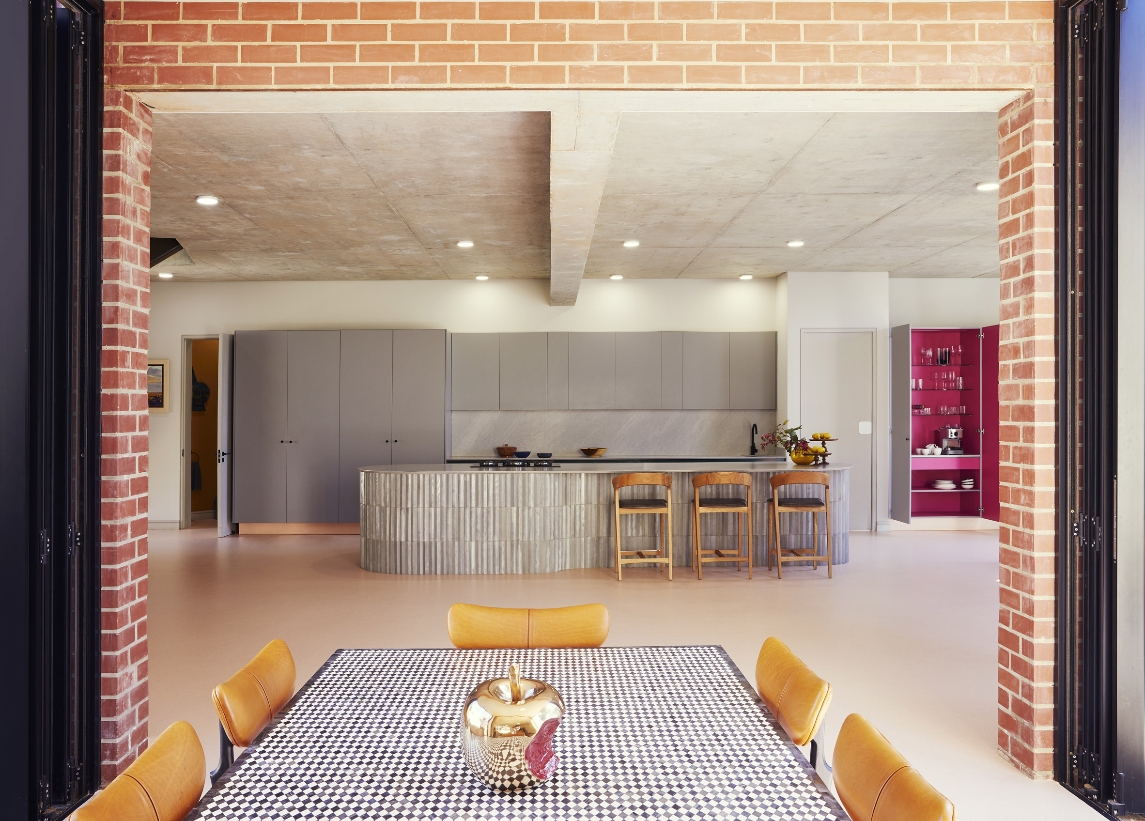
A collision of geometric forms in contrasting brick and concrete defines Great Primary Shapes House, a dwelling in South Africa designed by local architect Gregory Katz. Commissioned by a couple with a "distaste for the ordinary", the four-bedroom home in a suburb of Johannesburg is made up of squares, circles, triangles and an octagon.
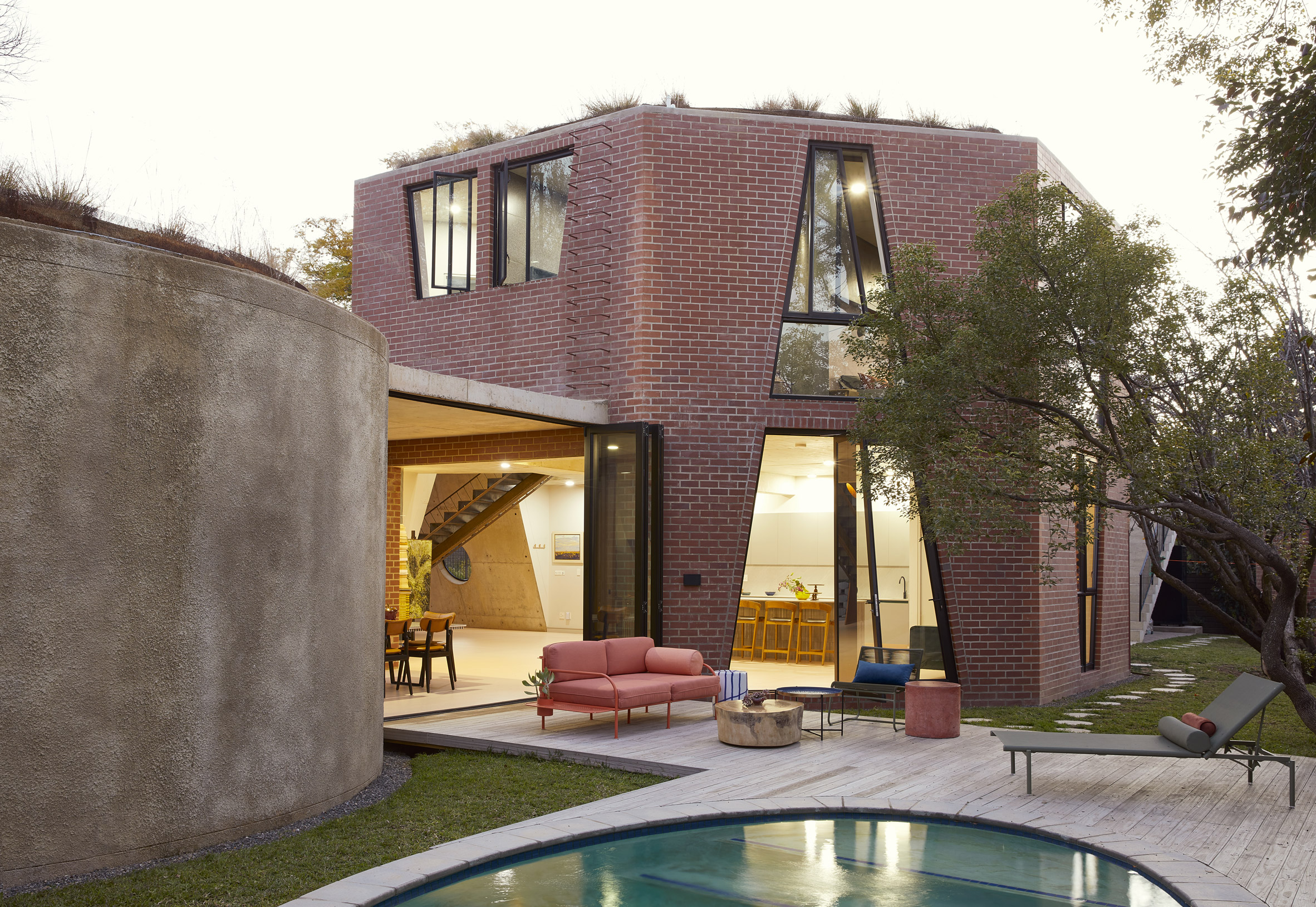

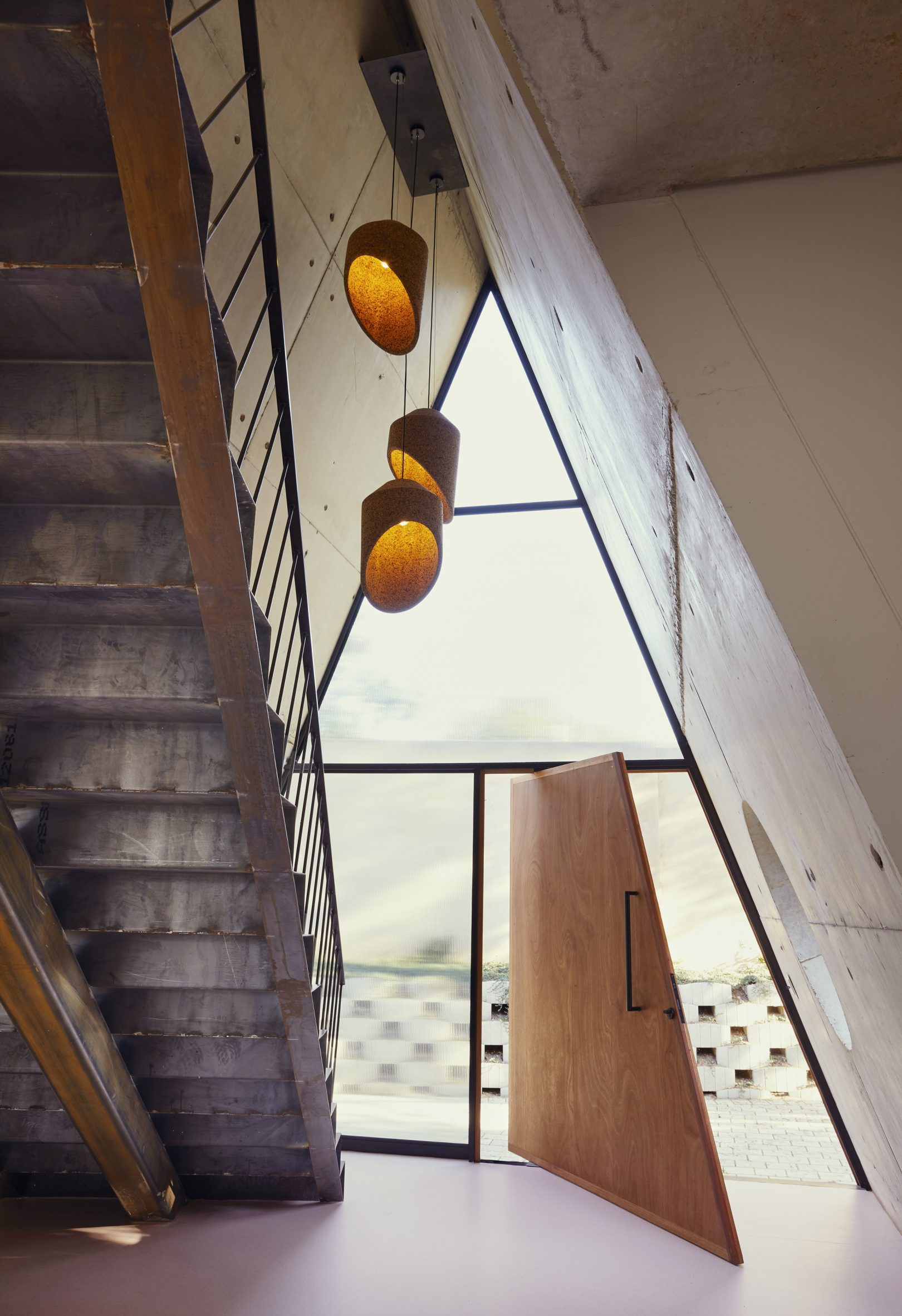
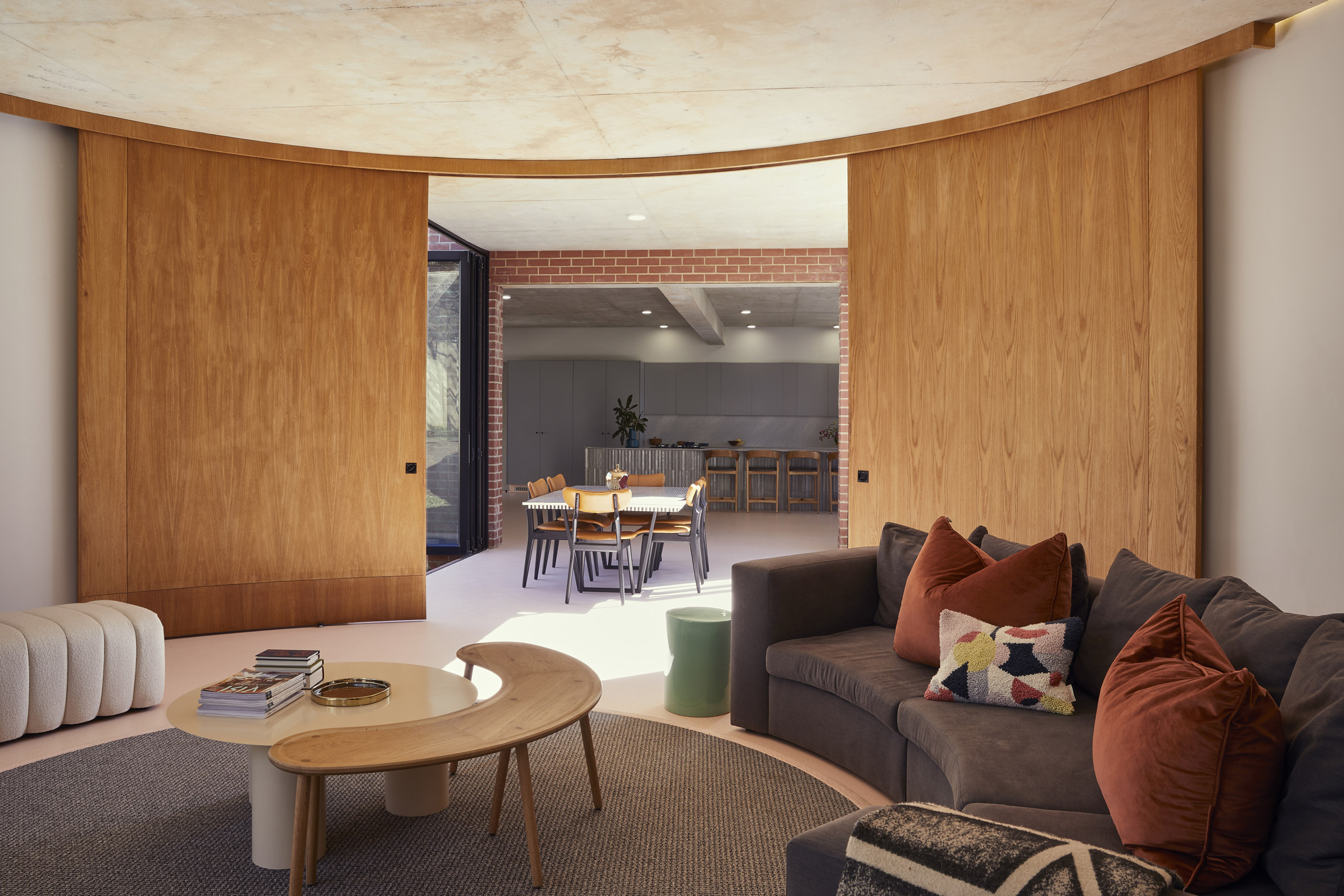
The concept for the 275-square-metre home came from Euclid's Elements, a book by the ancient Greek mathematician Euclid that Katz was reading while working on the design. "As I delved into the book, I became captivated by the idea of creating a structure where the exterior of each shape is composed of different materials, while the interior materials remained consistent, thereby unifying the spaces," explained Katz.
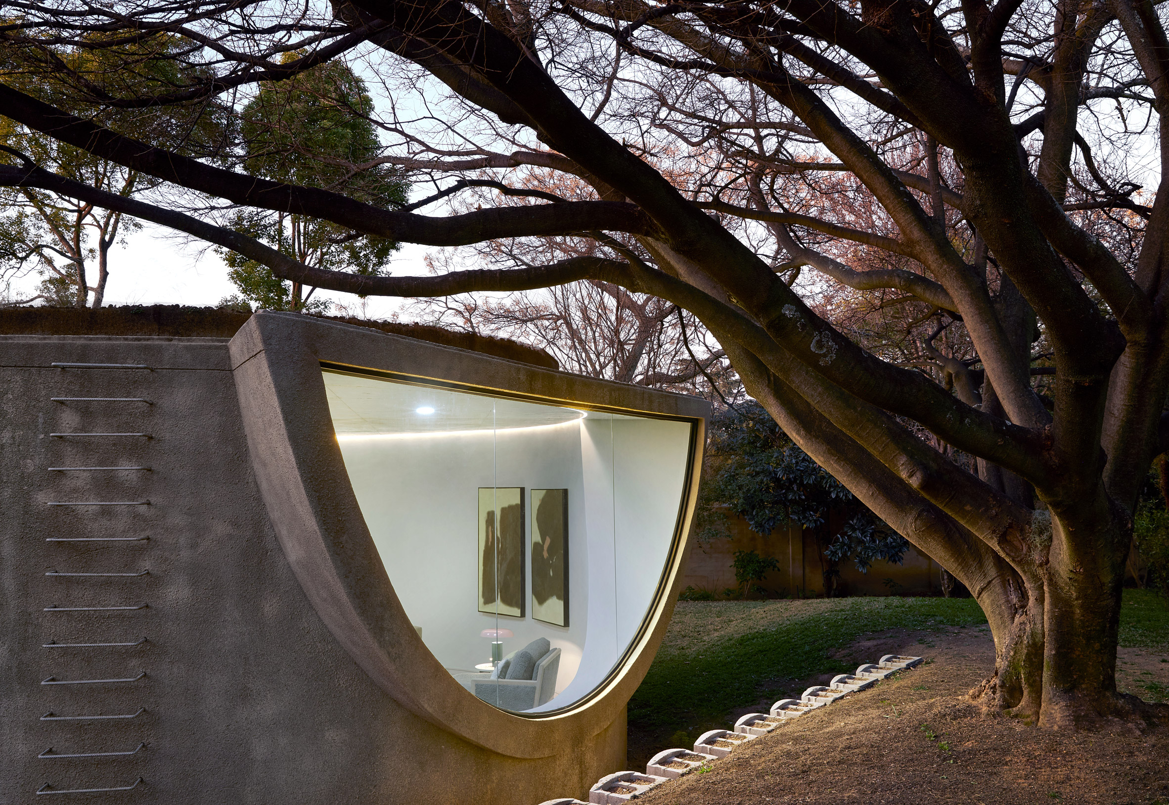
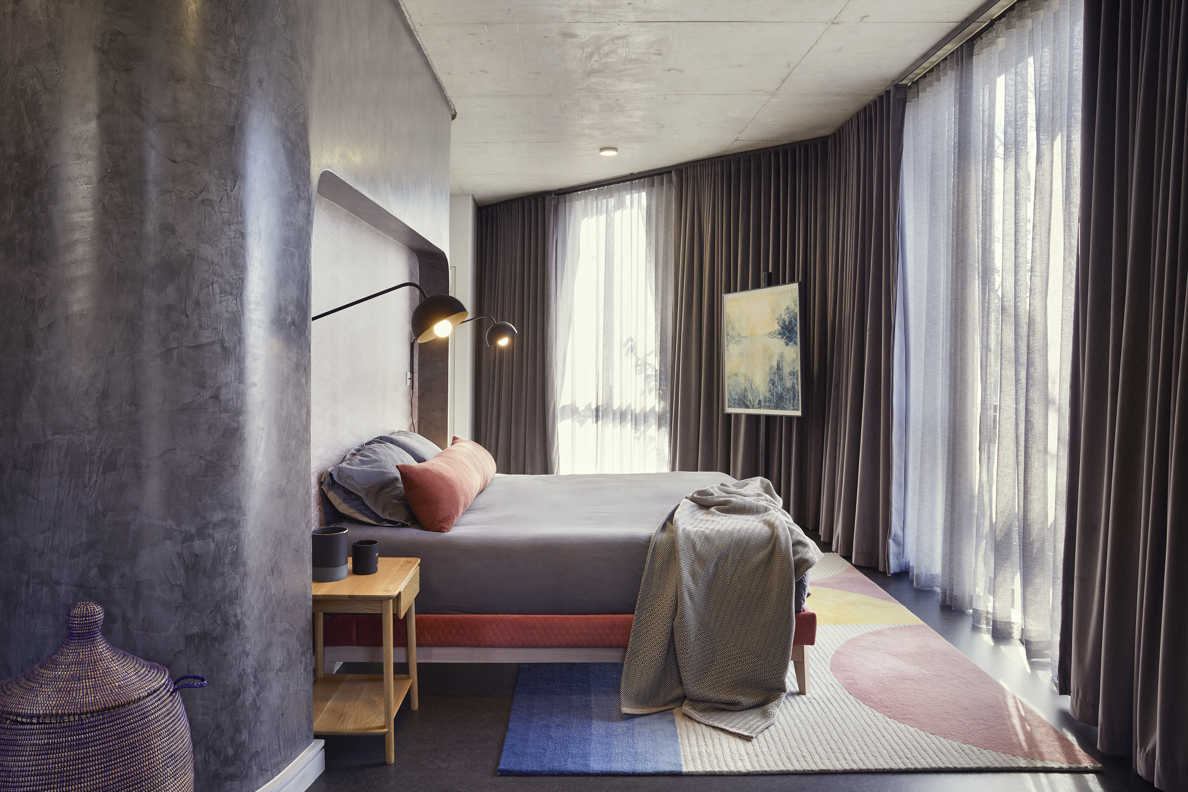
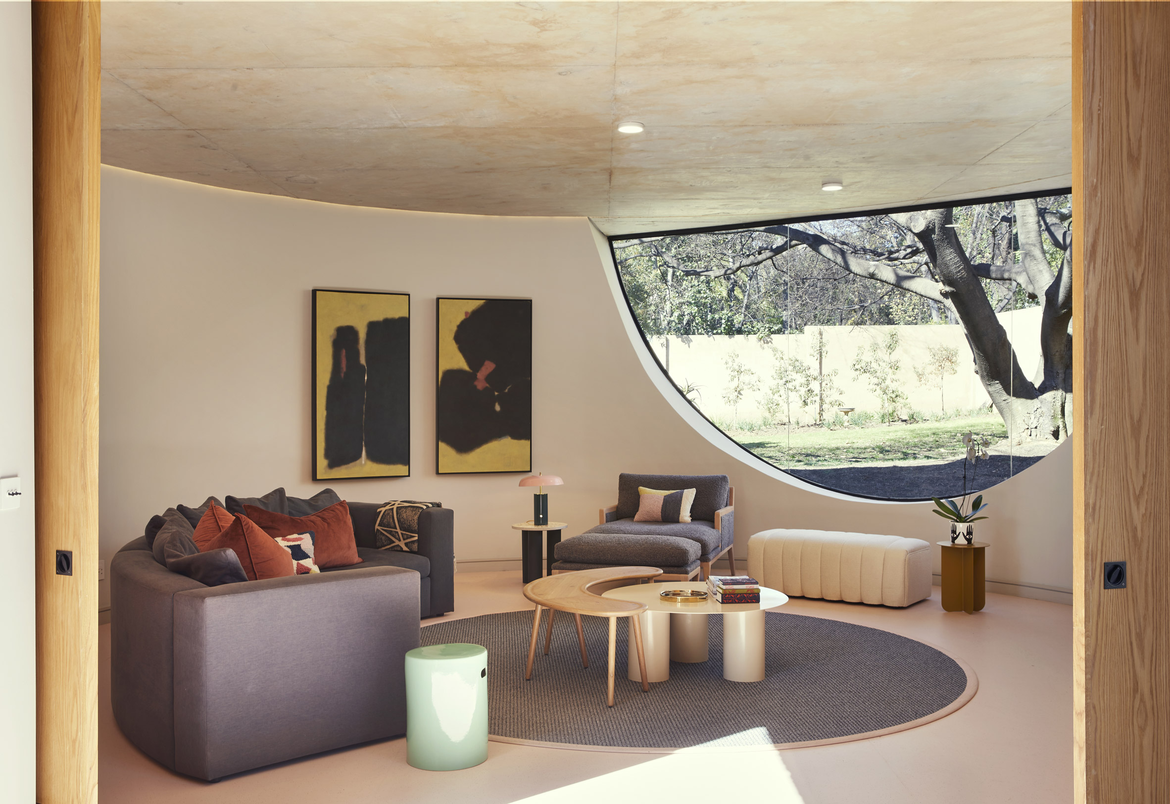
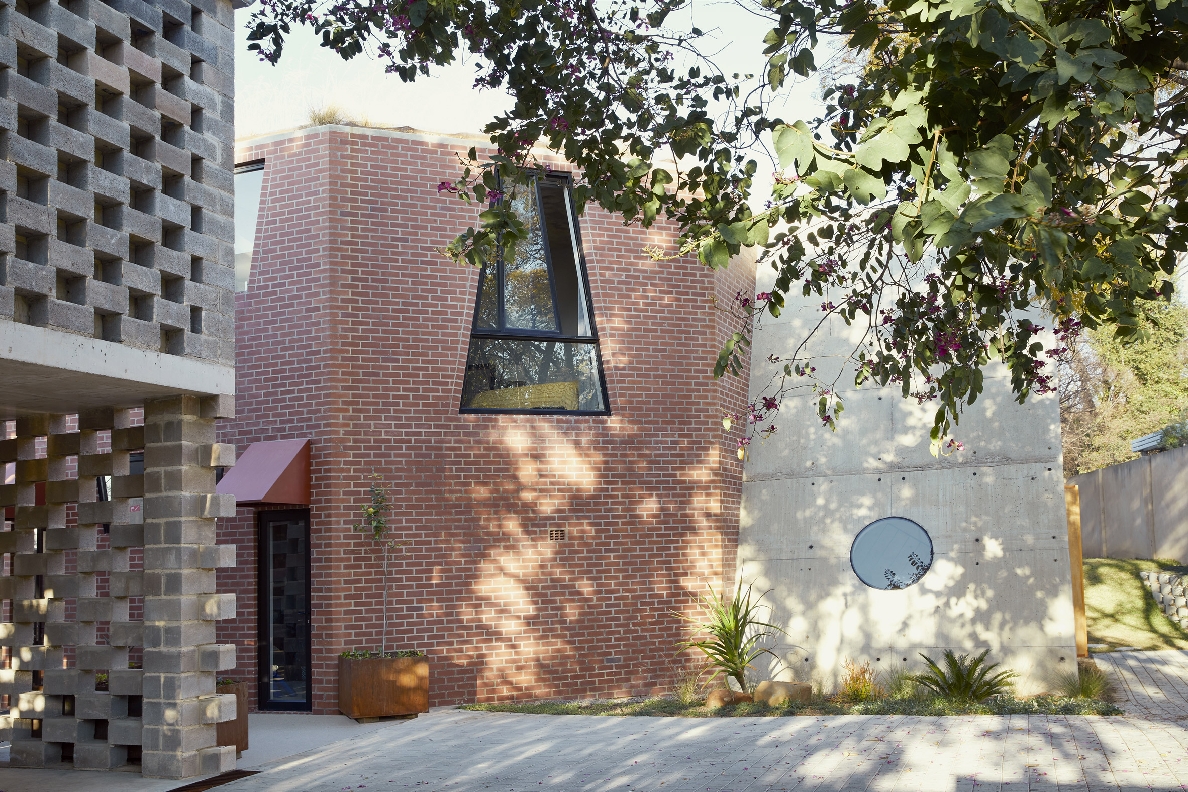
The entrance to Great Primary Shapes House is a triangular form with exposed concrete walls, circular side windows and a fully-glazed frontage. It is connected to one side of a two-storey octagonal brick form, which is punctured by trapezoidal windows and contains a large dining and kitchen area. The entrance leads to a short corridor where sliding glass doors open onto the garden. It also leads through to a cylindrical concrete volume, where a living space is illuminated by a high-level, semicircular window.
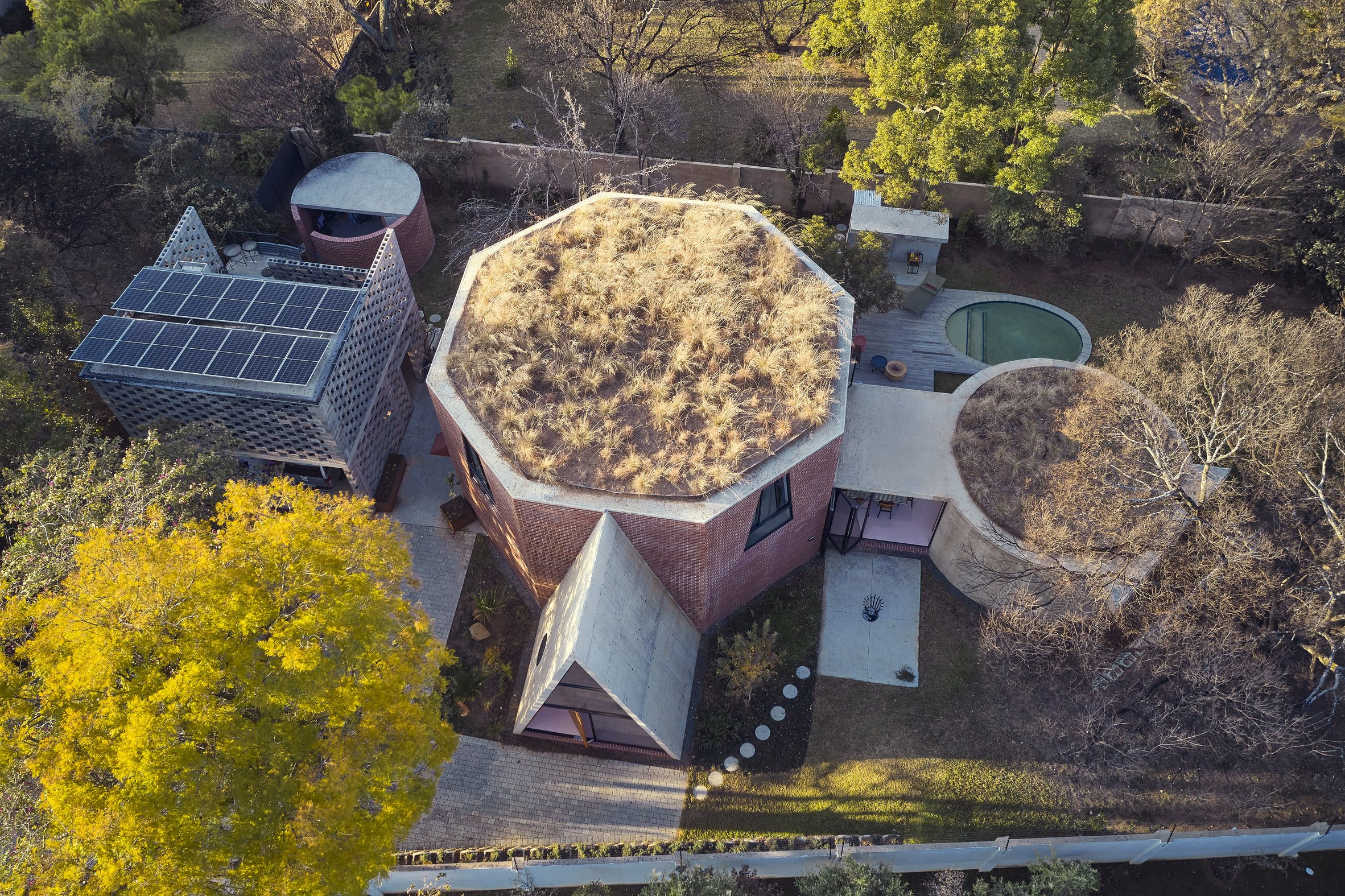
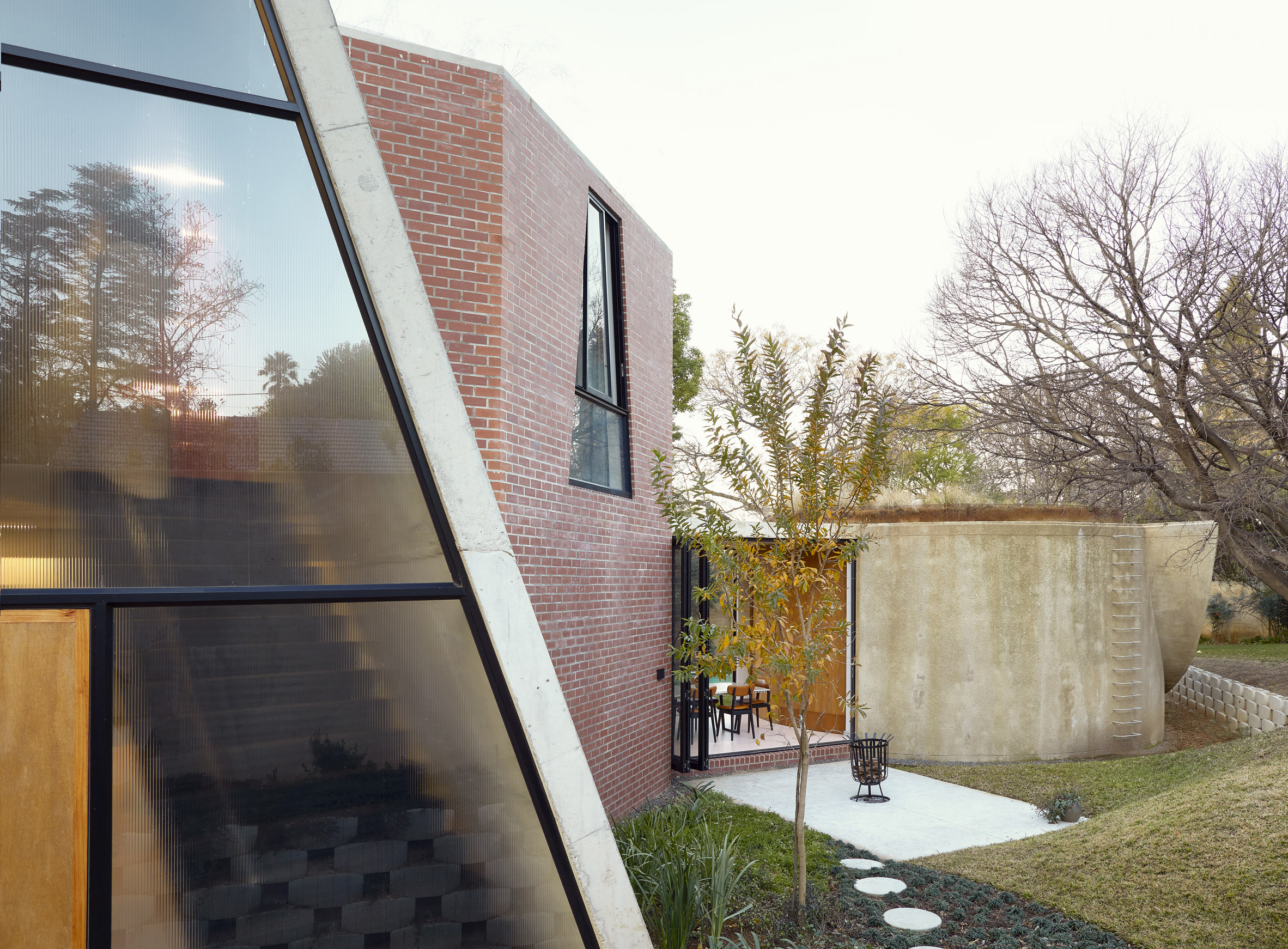
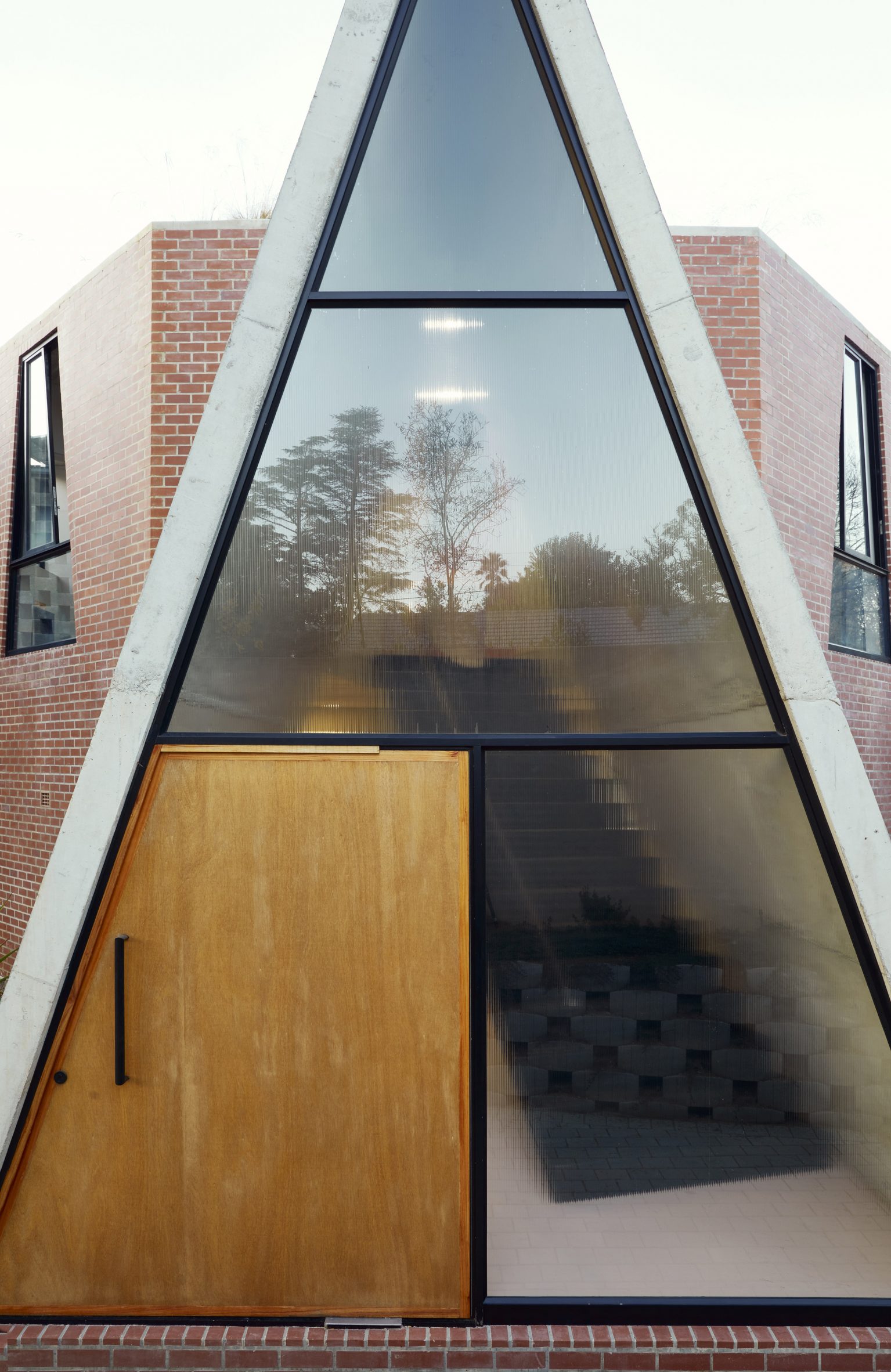

On the west side of the home is a cuboid form built from perforated blockwork. Topped with solar panels, it contains a garage, gym and guest apartment and adjoins a small circular space containing utility areas. To the east, an oval-shaped swimming pool is wrapped by a garden terrace connecting to paved paths that lead around the sides of the home and link its various forms.
snip
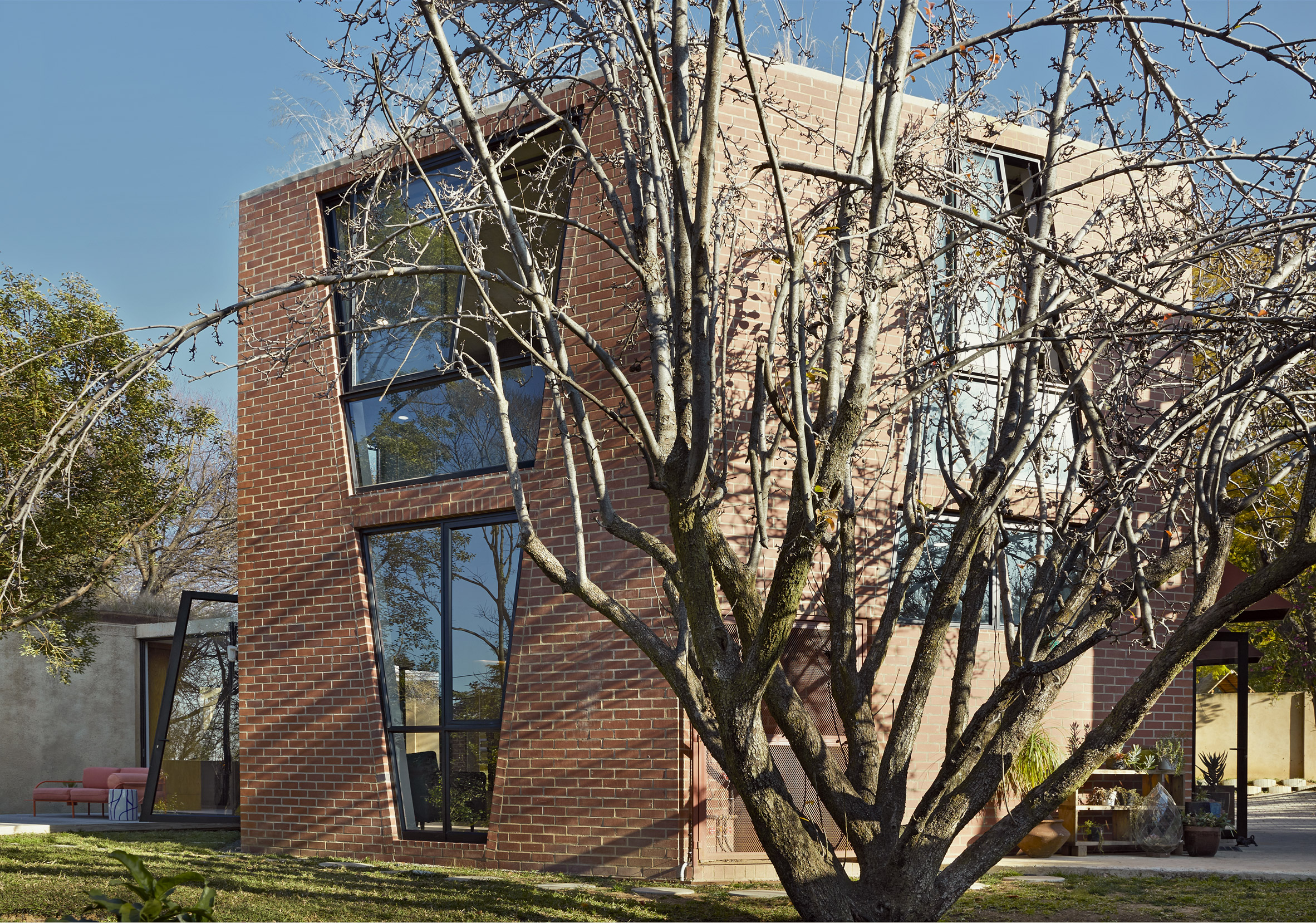

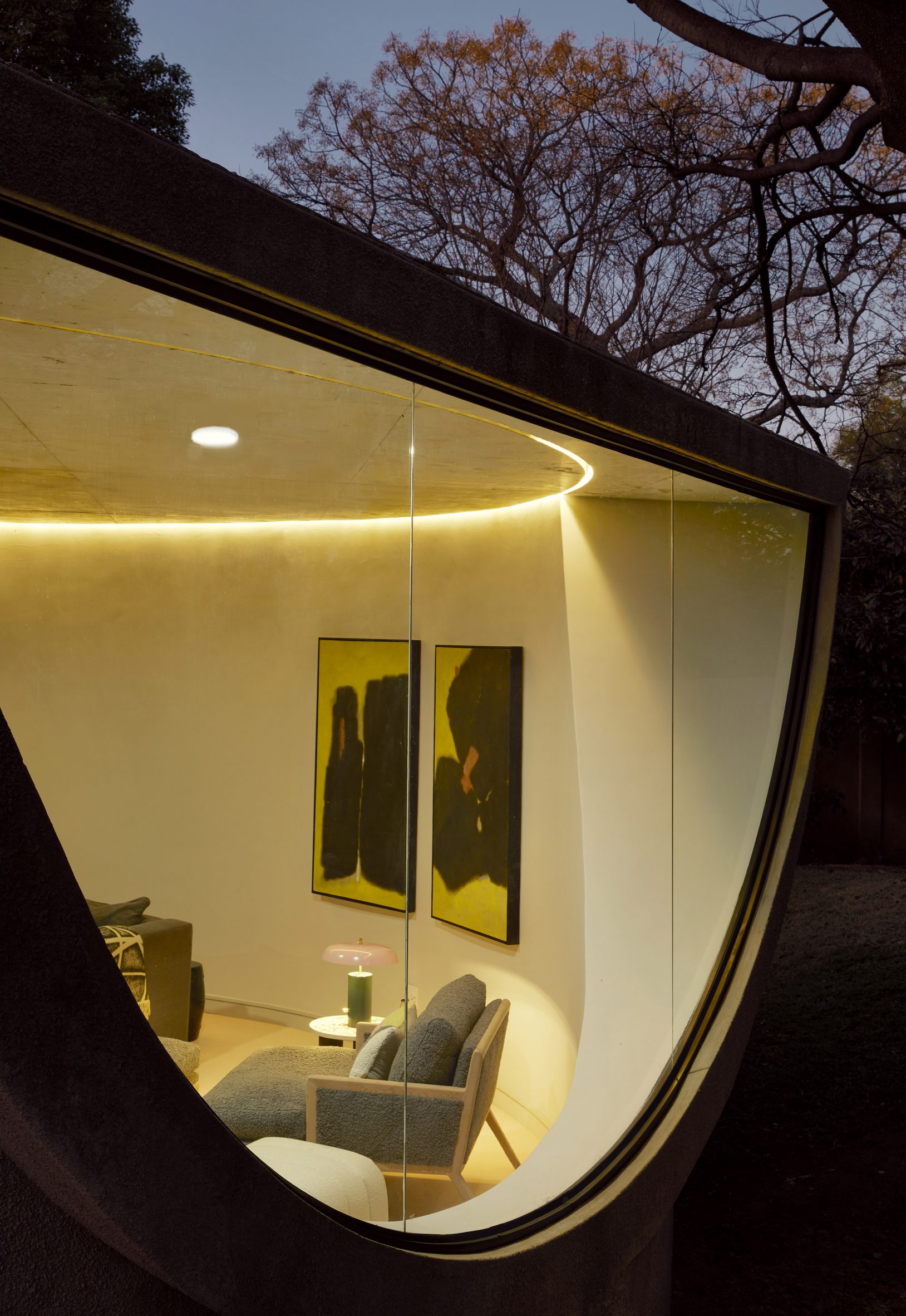
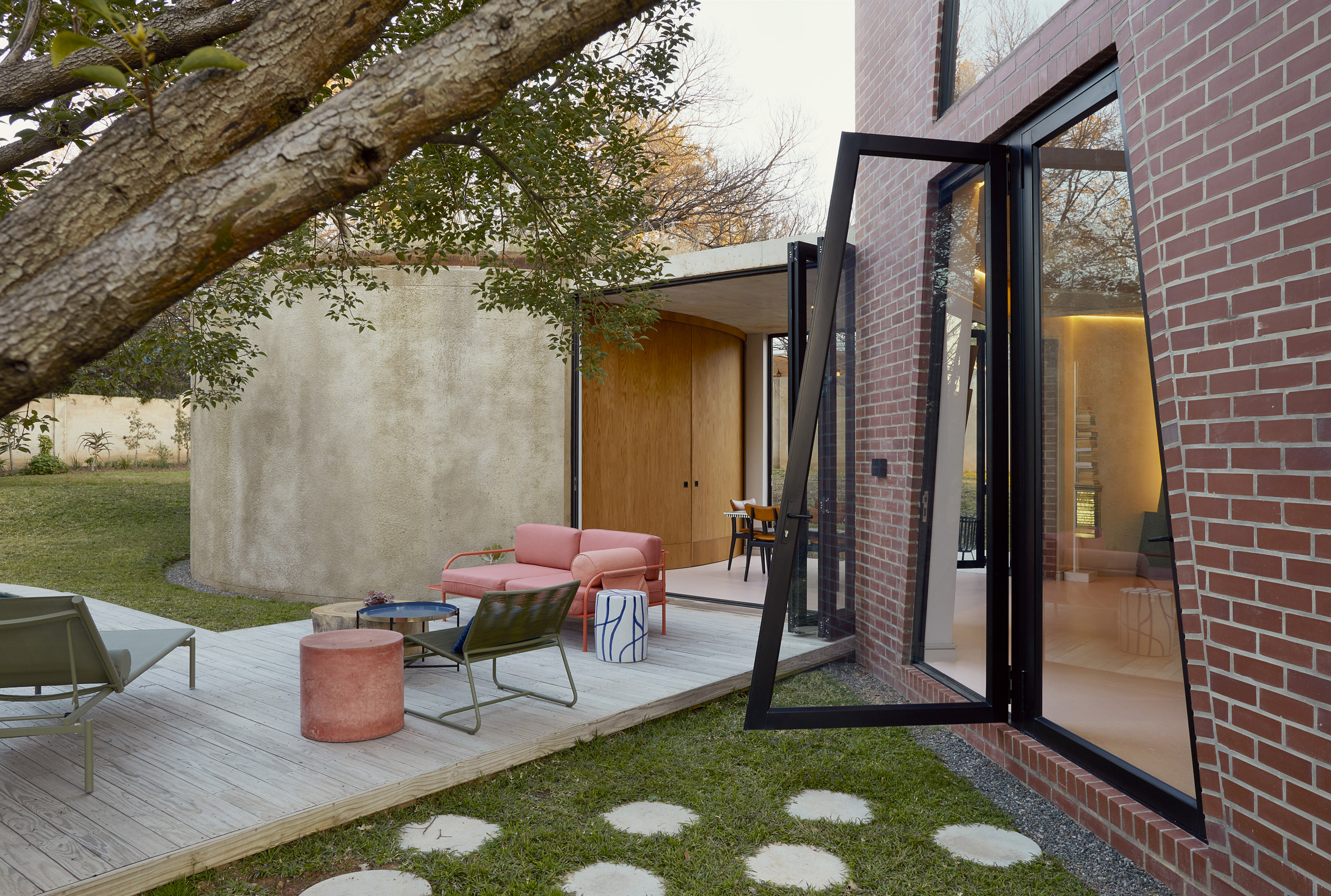

InfoView thread info, including edit history
TrashPut this thread in your Trash Can (My DU » Trash Can)
BookmarkAdd this thread to your Bookmarks (My DU » Bookmarks)
6 replies, 310 views
ShareGet links to this post and/or share on social media
AlertAlert this post for a rule violation
PowersThere are no powers you can use on this post
EditCannot edit other people's posts
ReplyReply to this post
EditCannot edit other people's posts
Rec (3)
ReplyReply to this post
6 replies
 = new reply since forum marked as read
Highlight:
NoneDon't highlight anything
5 newestHighlight 5 most recent replies
= new reply since forum marked as read
Highlight:
NoneDon't highlight anything
5 newestHighlight 5 most recent replies
Gregory Katz merges clashing geometries for South African home (Original Post)
Celerity
Sep 2023
OP
Chainfire
(17,757 posts)1. It looks like a well-to-do dentist's office.
Srkdqltr
(6,562 posts)2. How do they get any privacy? Or keep the bugs out.
Dosen't look comfortable.
niyad
(114,916 posts)3. Thank you. It is a fascinating design. That one photo of the circular section
rather reminds me of a teapot without the lid.
Perfect timing. I had been thinking that I had not seen one of your architectural essays recently, missing them.
Celerity
(44,491 posts)4. I posted one 2 days ago
Mid-century Zero House in London imbued with "Kubrick feel"
https://www.democraticunderground.com/10181883485
plus these others last week:
Charred-wood beach house sits among Amagansett's dunes on Long Island
https://www.democraticunderground.com/10181881514
Edition Office uses concrete and copper to finish Australian apartment block
https://www.democraticunderground.com/10181881507

https://www.democraticunderground.com/10181883485
plus these others last week:
Charred-wood beach house sits among Amagansett's dunes on Long Island
https://www.democraticunderground.com/10181881514
Edition Office uses concrete and copper to finish Australian apartment block
https://www.democraticunderground.com/10181881507
niyad
(114,916 posts)5. Thank you. I must have missed them somehow. Will check them out.
In the circular structures, is that soil on the roof? Will they be doing rooftop gardening?
Response to Celerity (Reply #4)
niyad This message was self-deleted by its author.