Welcome to DU!
The truly grassroots left-of-center political community where regular people, not algorithms, drive the discussions and set the standards.
Join the community:
Create a free account
Support DU (and get rid of ads!):
Become a Star Member
Latest Breaking News
General Discussion
The DU Lounge
All Forums
Issue Forums
Culture Forums
Alliance Forums
Region Forums
Support Forums
Help & Search
The DU Lounge
Related: Culture Forums, Support ForumsDiller Scofidio + Renfro's "surreal and magical" Blue Dream house in the Hamptons
https://www.dezeen.com/2023/09/13/diller-scofidio-renfros-blue-dream-the-hamptons/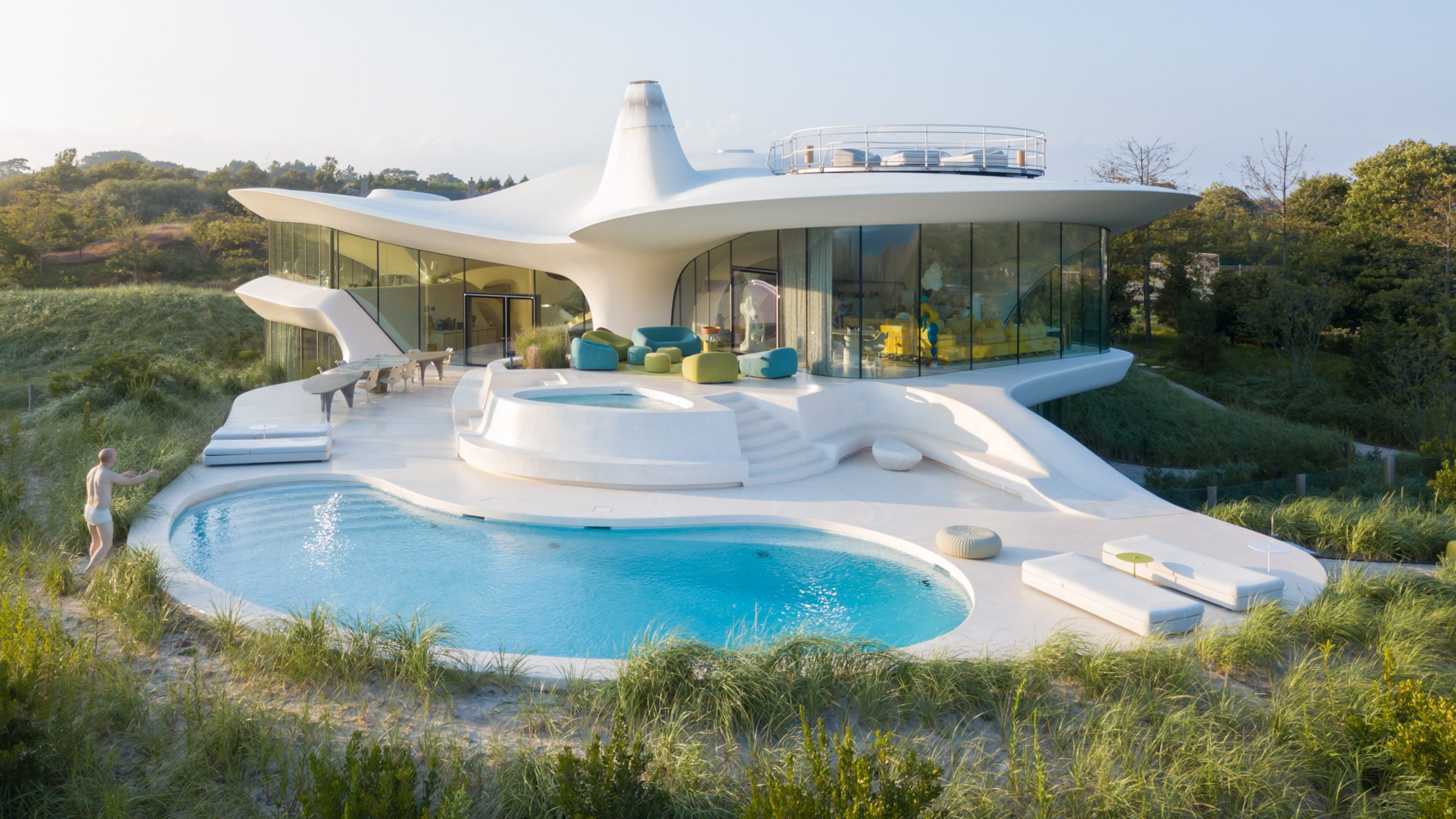
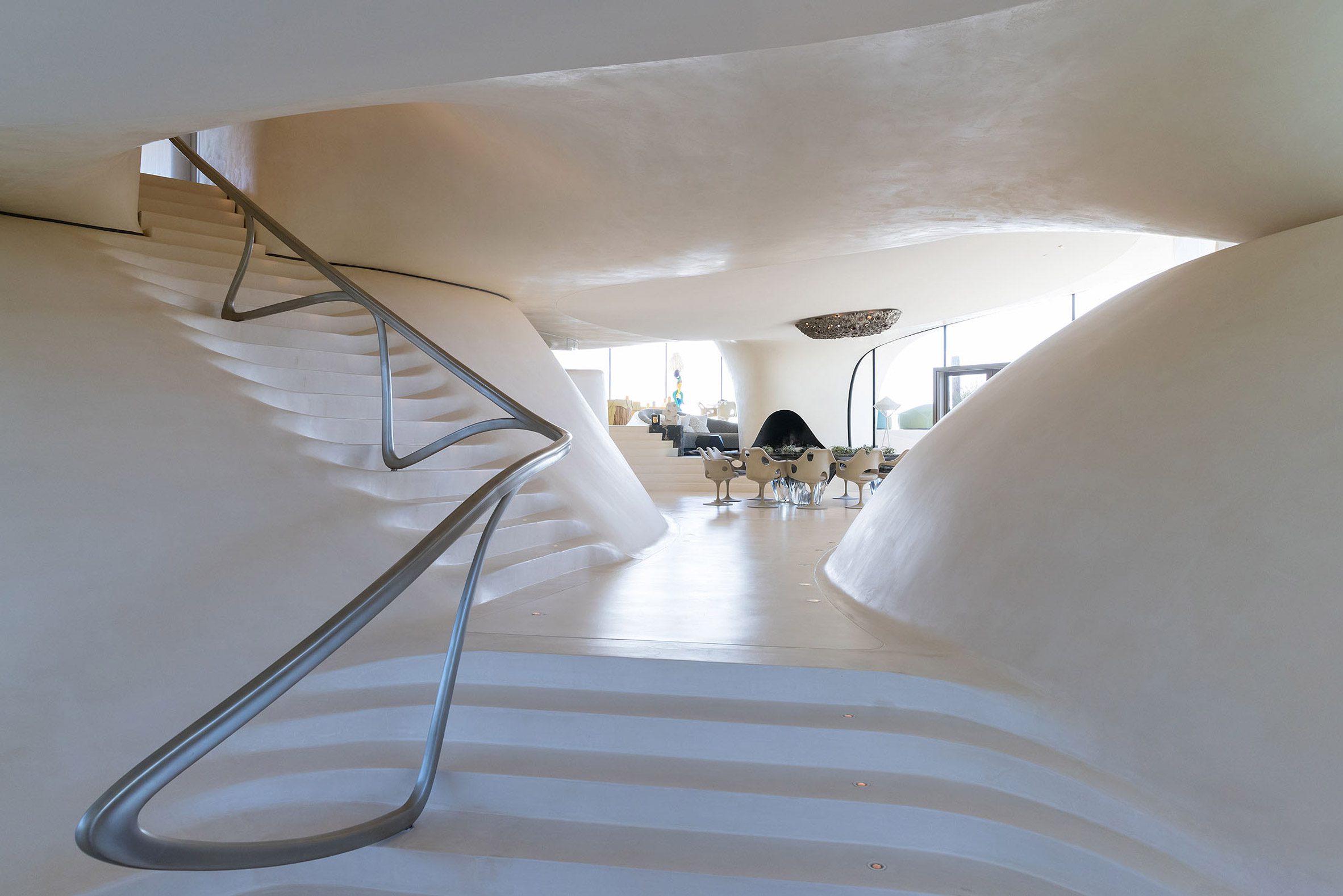
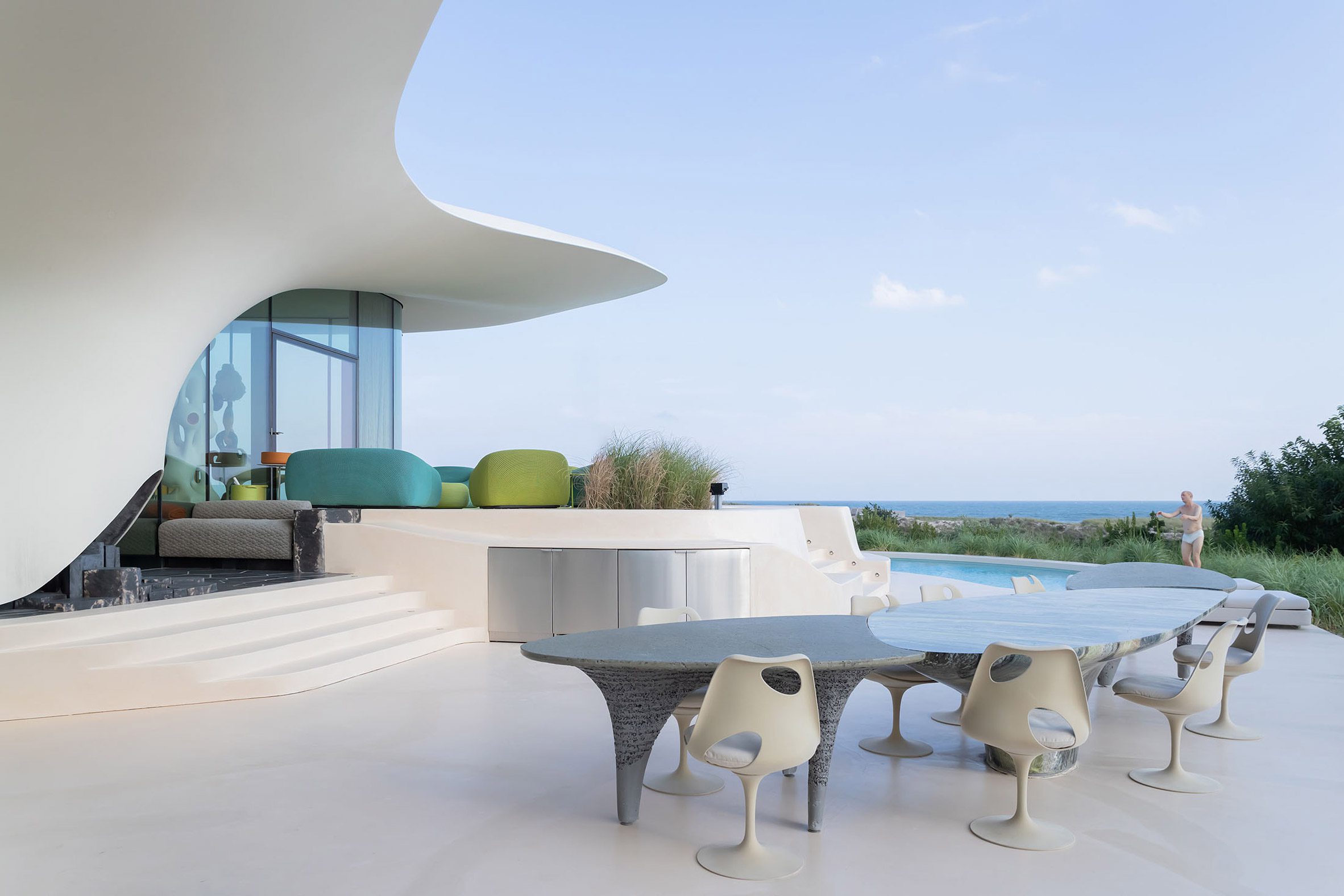
A sloping fibreglass roof and a glass facade characterise New York studio Diller Scofidio + Renfro's first completed single-family residential project, which has been photographed officially for the first time by Iwan Baan. The home was completed in 2017 by Diller Scofidio + Renfro (DS+R) in East Hampton for Museum of Contemporary Art Detroit founder Julie Taubman and her husband, businessman Robert Taubman. It was the studio's first completed residential project and is the subject of a recently published monograph by architectural critic Paul Goldberger – the first public showcase of the home since its completion – for which it was photographed by Baan.
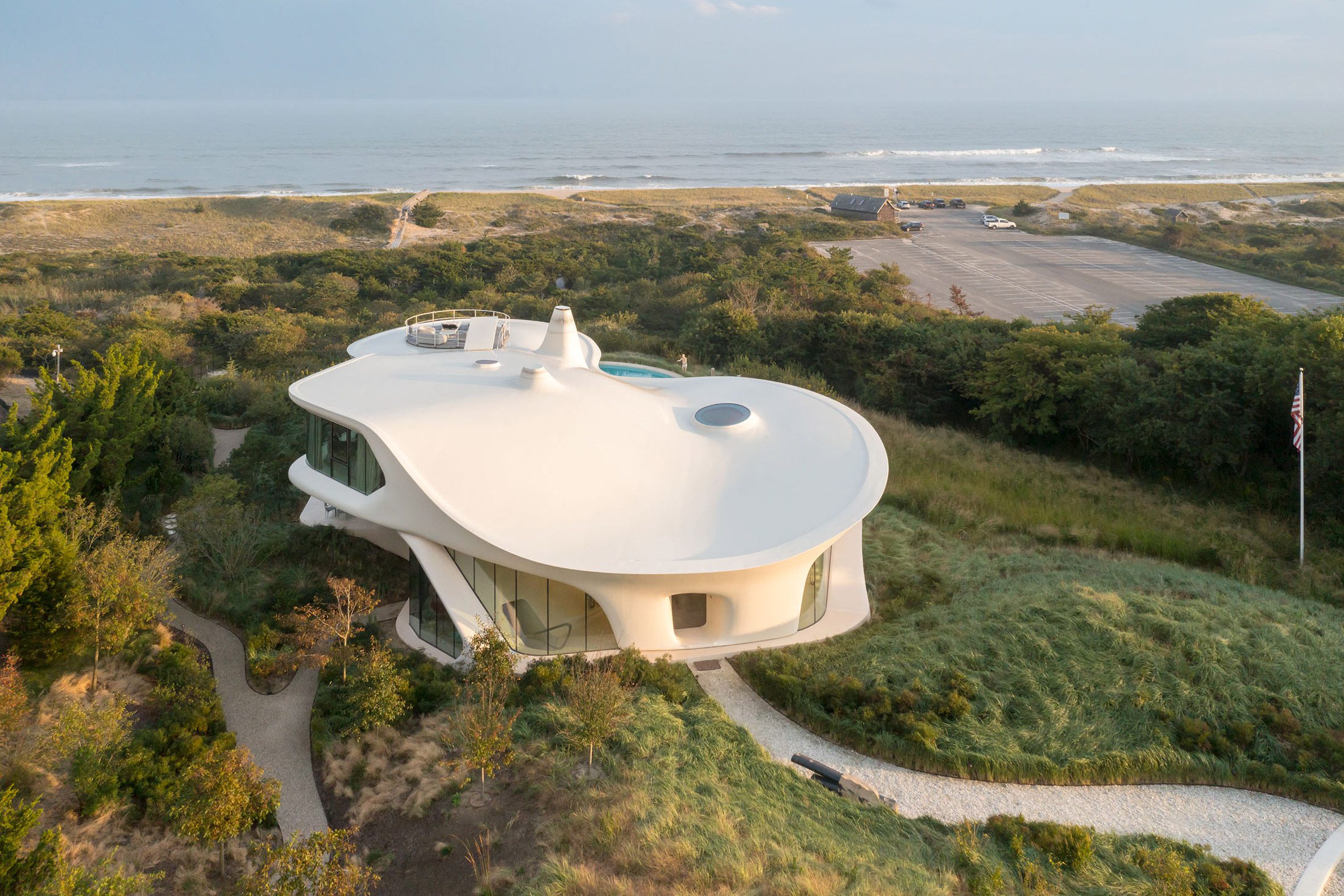
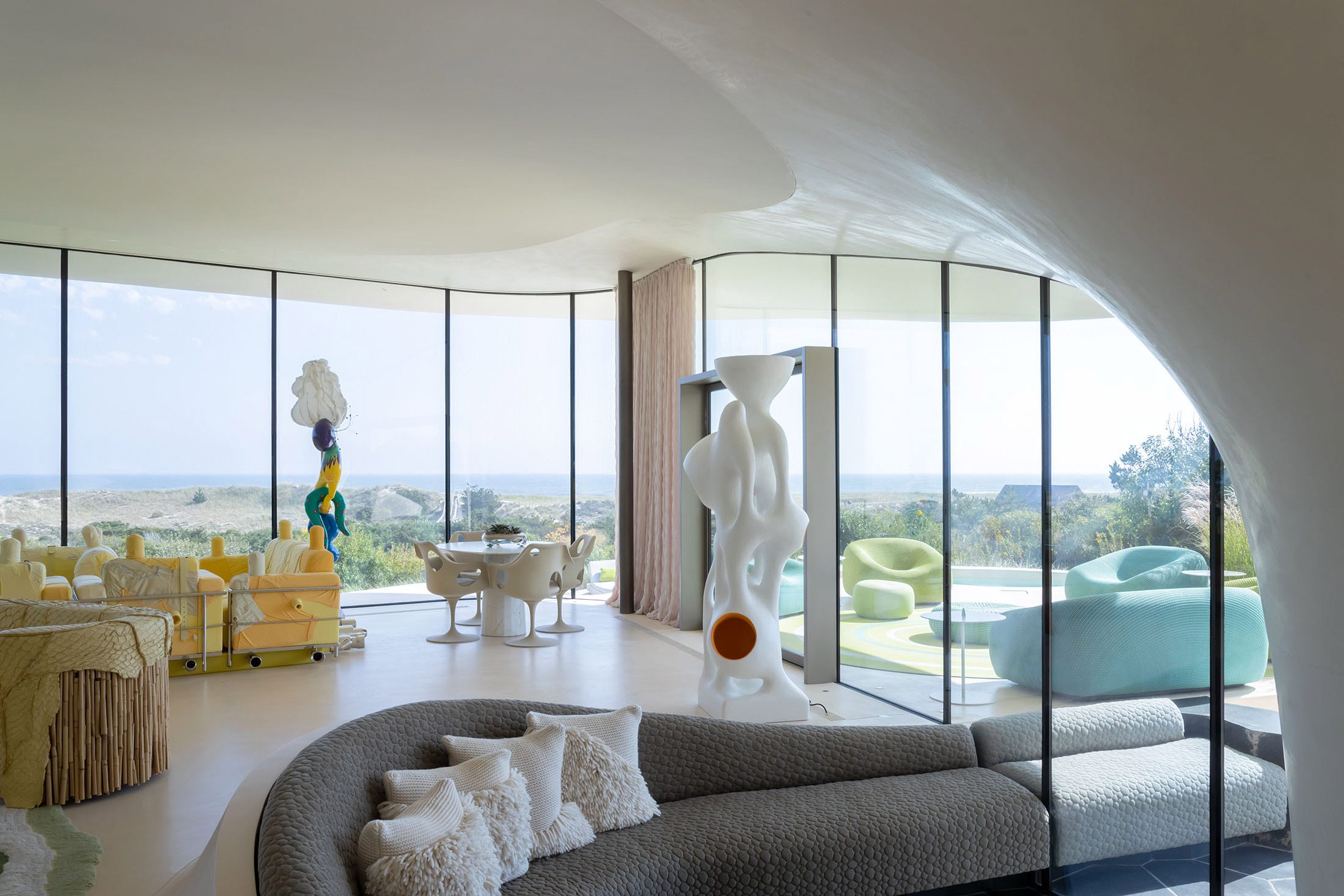
The home, which sits on the Atlantic Double Dunes, has an expressive white roof made from a similar material to that used for the hulls of racing yachts. "The formal language was derived from a deep read of the site in which it sits: the dune," DS+R partner Charles Renfro told Dezeen. However, the concrete foundation and dramatic roofline make the 10,000-square-foot home stand apart from its environment. "It's not like a bunker built into the earth, it's actually intentionally its own thing. It stands out from the dune while taking a lot of its cues from [them]," continued Renfro. "It is really surreal and magical in the whole; the whole roof just feels like it's floating."
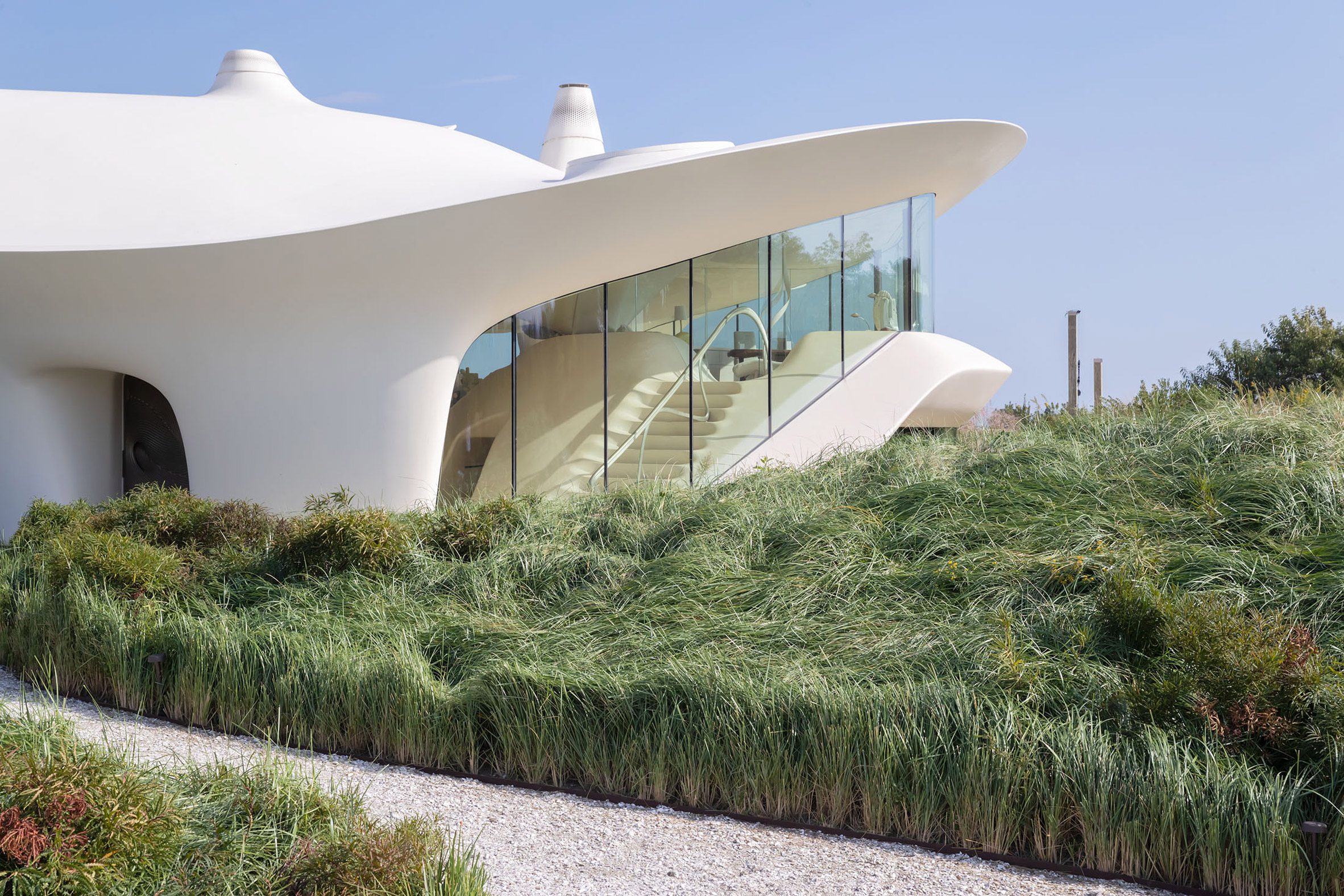
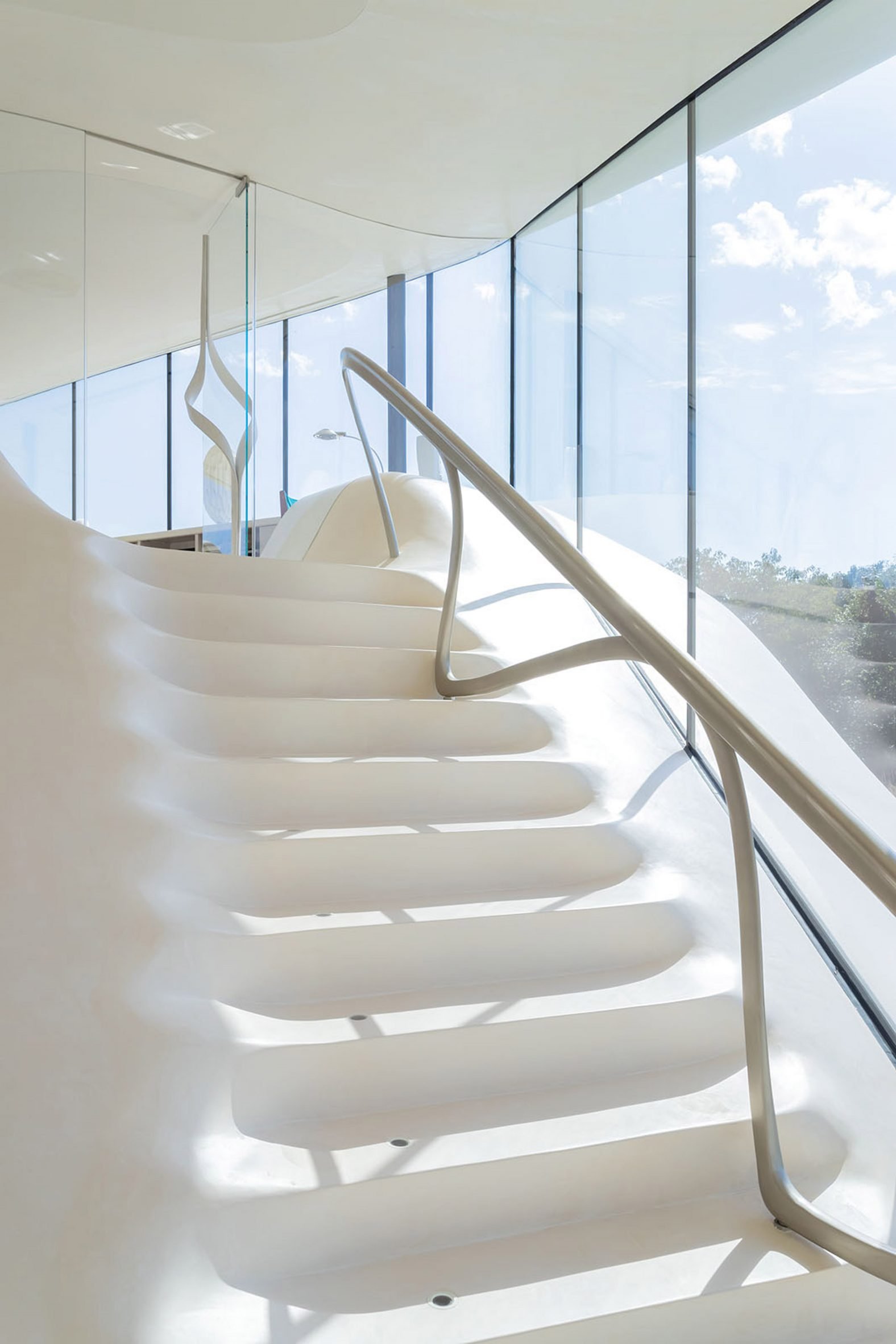
"Neither a conventional floor plan nor a conventional section drawing is of much help in understanding how the interior of the house works," Goldberger wrote. "It could be described as split-level, since the entry is at an intermediate level, and all the main living spaces are either up or down a half or full flight of stairs from there." On top of this dune-like procession of spaces is the sculptural roof with a "compound curvature," according to Renfro. This was made by cladding the foam monocoque structure with Glass Fiber Reinforced Polymer (GFRP), fabricated by aerospace design firm Janicki Industries in Seattle. Renfro told Dezeen that the material was chosen because the original plan, to use concrete, proved to be too expensive and too heavy.
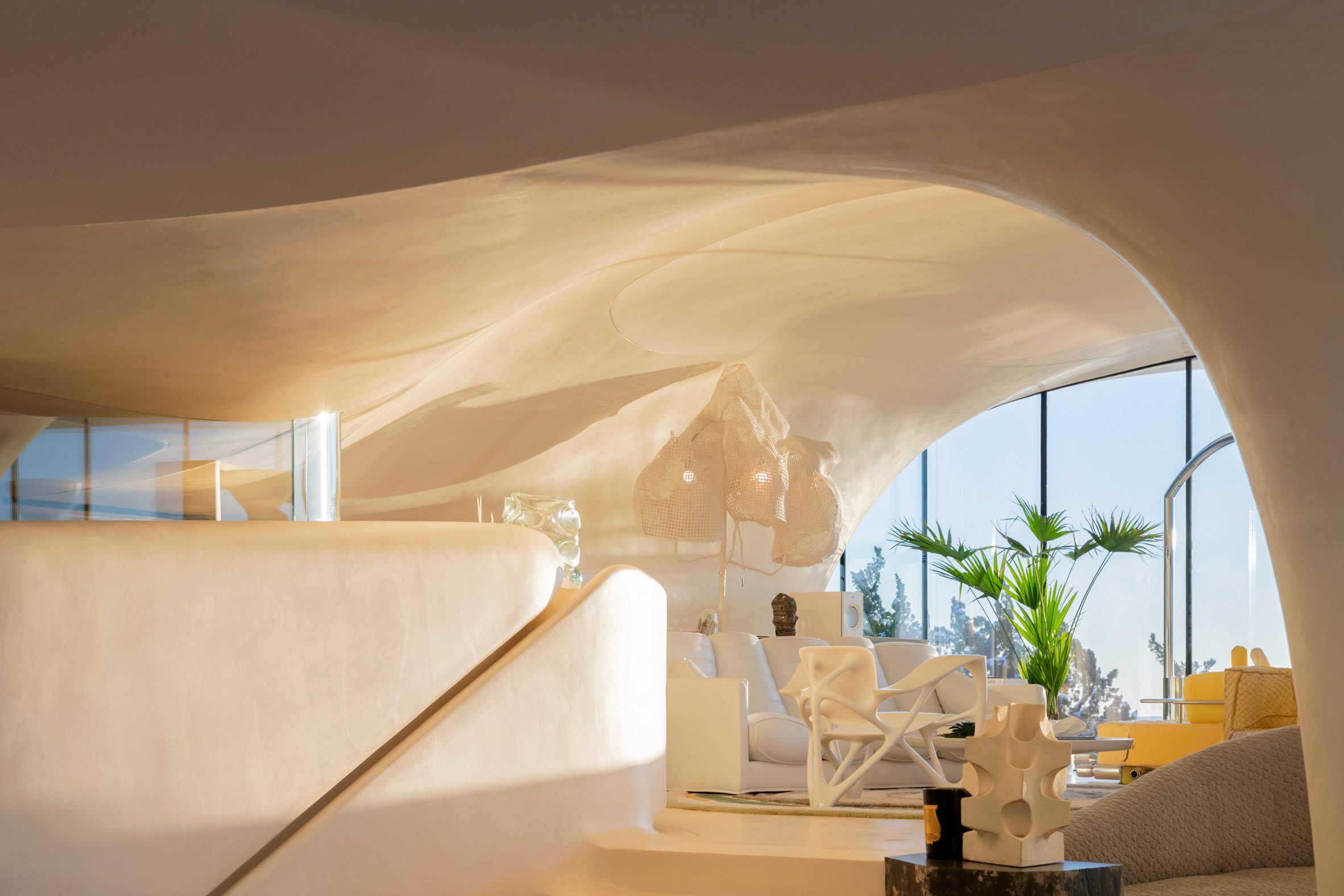
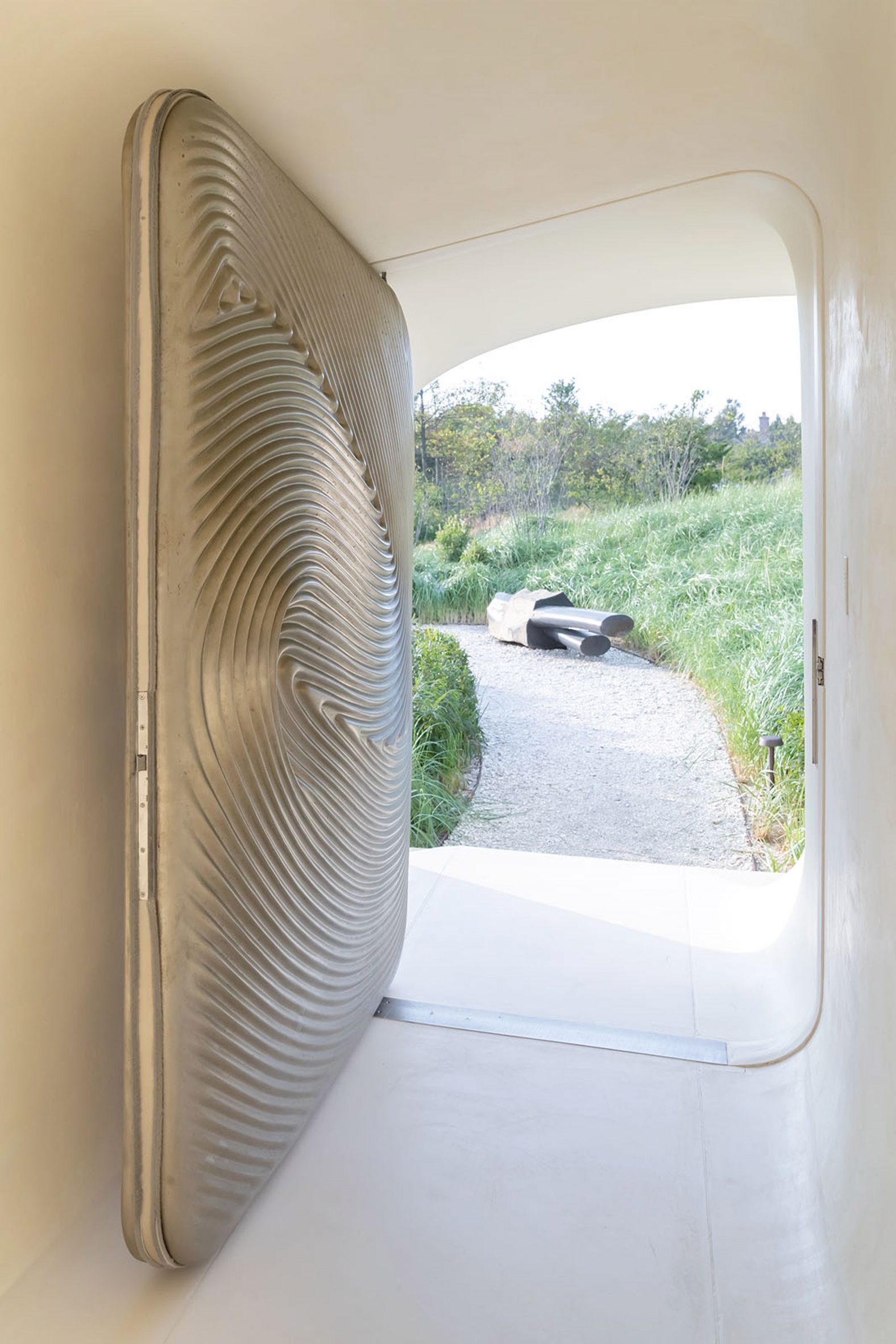
"We got to take about two-thirds of the steel out of the house," said Renfro. "So we saved that money and then the roof itself was less expensive. I mean, it's made like a surfboard." Blue Dream's interiors are also dune-like, with walls sloping in mounts towards the ceilings, both of which are made from waxed microconcrete. The continuation of this material along the ceilings, walls and flooring creates a smooth consistency throughout the house. Many of the stairways were formed from the same material, with slight indentations creating circulation throughout the stepped living spaces and more angular stairways leading up and down to the bedrooms. Circulation was provided outside the house as well, with a series of stairways connecting the different floors on one side and leading to an outdoor living space and pool on the other. A rooftop lounge area was also included.
snip
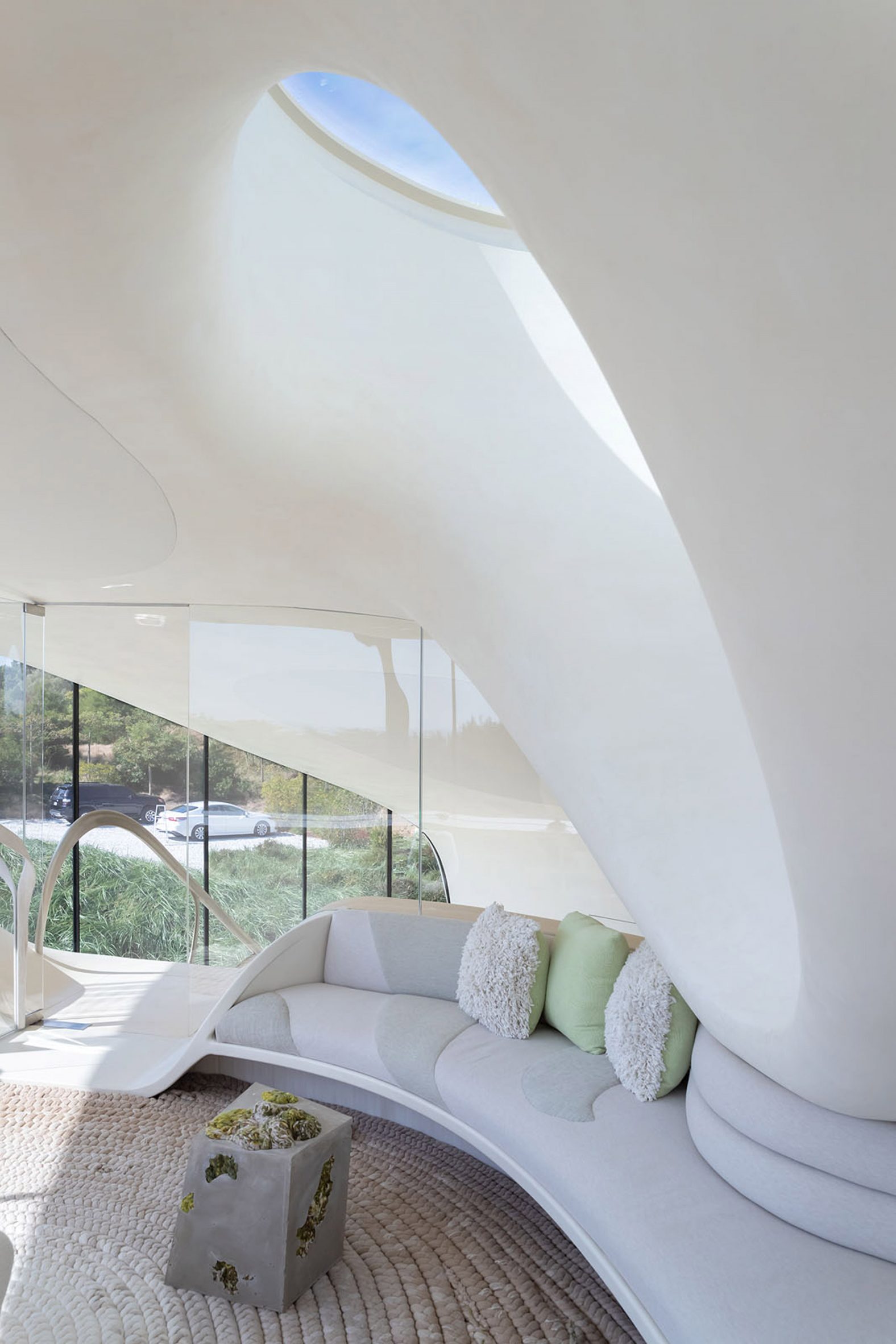
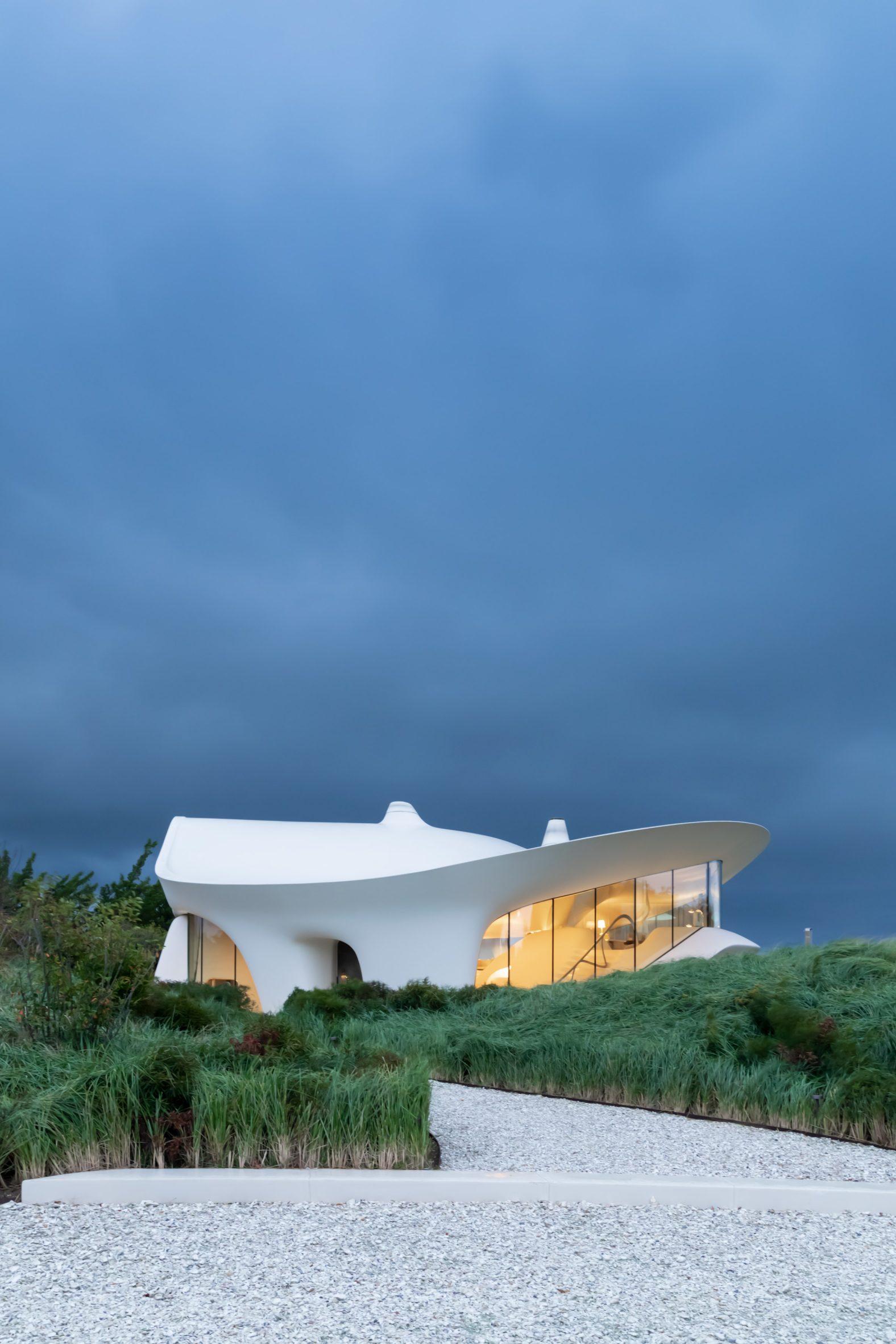
InfoView thread info, including edit history
TrashPut this thread in your Trash Can (My DU » Trash Can)
BookmarkAdd this thread to your Bookmarks (My DU » Bookmarks)
3 replies, 357 views
ShareGet links to this post and/or share on social media
AlertAlert this post for a rule violation
PowersThere are no powers you can use on this post
EditCannot edit other people's posts
ReplyReply to this post
EditCannot edit other people's posts
Rec (7)
ReplyReply to this post
3 replies
 = new reply since forum marked as read
Highlight:
NoneDon't highlight anything
5 newestHighlight 5 most recent replies
= new reply since forum marked as read
Highlight:
NoneDon't highlight anything
5 newestHighlight 5 most recent replies
Diller Scofidio + Renfro's "surreal and magical" Blue Dream house in the Hamptons (Original Post)
Celerity
Sep 2023
OP
While not the same material, reminds me of the (former) terminal at JFK Airport. Now TWA Hotel.
electric_blue68
Sep 2023
#3
2naSalit
(87,736 posts)1. A little too anticeptic for my tatste.
I look at these trophies and wonder how many families could have been housed with that much $$ and land?
And how large a carbon footprint does this place have when it comes to fossil fuels and other odious material types they used to create this thing where nobody is really going to live? It just seems so wasteful in these times.
unc70
(6,163 posts)2. Wonder how it performs during a hurricane
The surfboard-like material looks to me like a vulnerability. By being a lot lighter than the original material (concrete), I suspect the roof would have a tendency to lift off in 150 mph winds.
electric_blue68
(15,377 posts)3. While not the same material, reminds me of the (former) terminal at JFK Airport. Now TWA Hotel.