Welcome to DU!
The truly grassroots left-of-center political community where regular people, not algorithms, drive the discussions and set the standards.
Join the community:
Create a free account
Support DU (and get rid of ads!):
Become a Star Member
Latest Breaking News
General Discussion
The DU Lounge
All Forums
Issue Forums
Culture Forums
Alliance Forums
Region Forums
Support Forums
Help & Search
The DU Lounge
Related: Culture Forums, Support ForumsLow-slung roof shelters blockwork home on Mornington Peninsula, Melbourne, Australia
https://www.dezeen.com/2023/09/13/merricks-farmhouse-michael-lumby-nielsen-jenkins/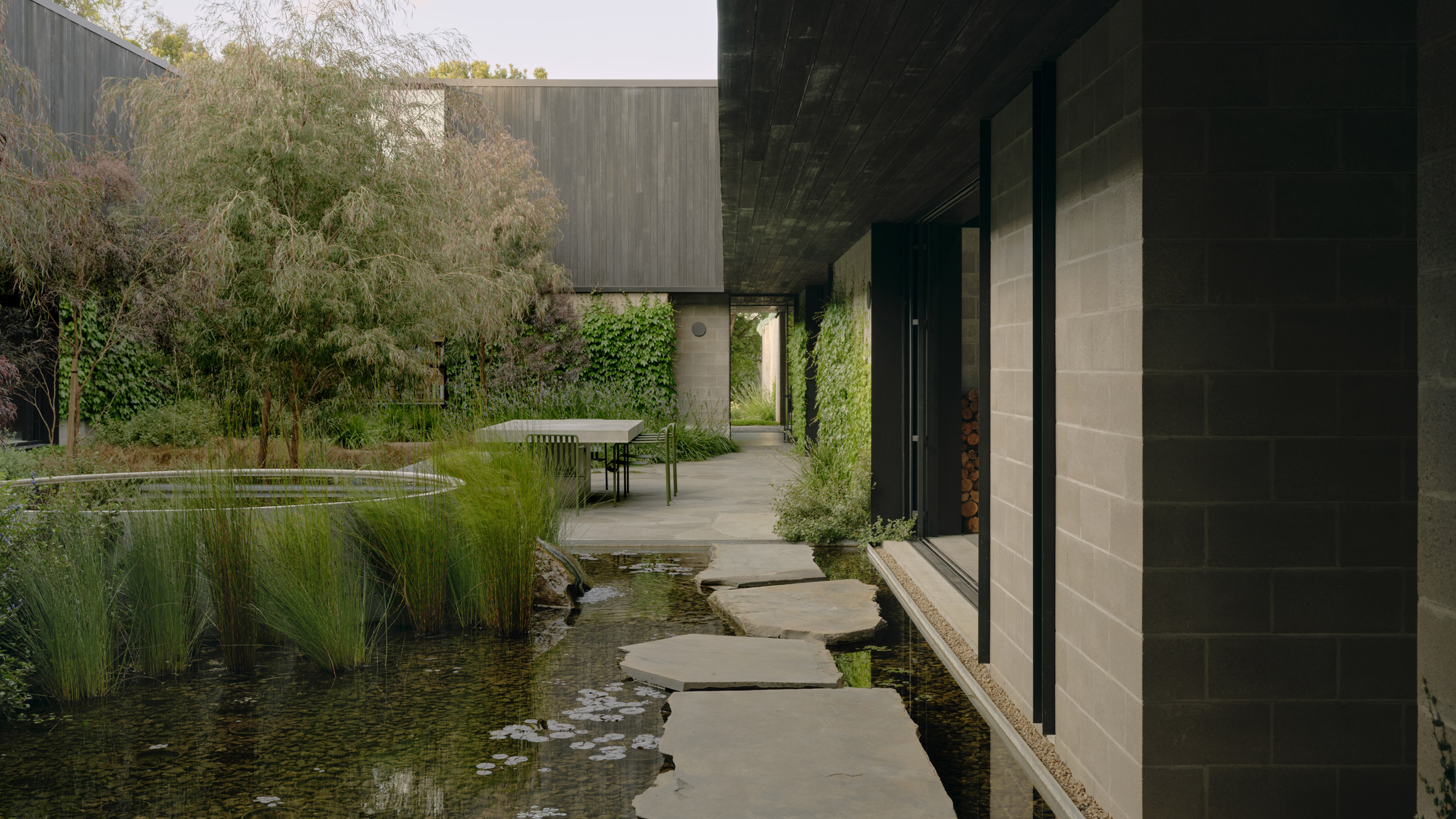
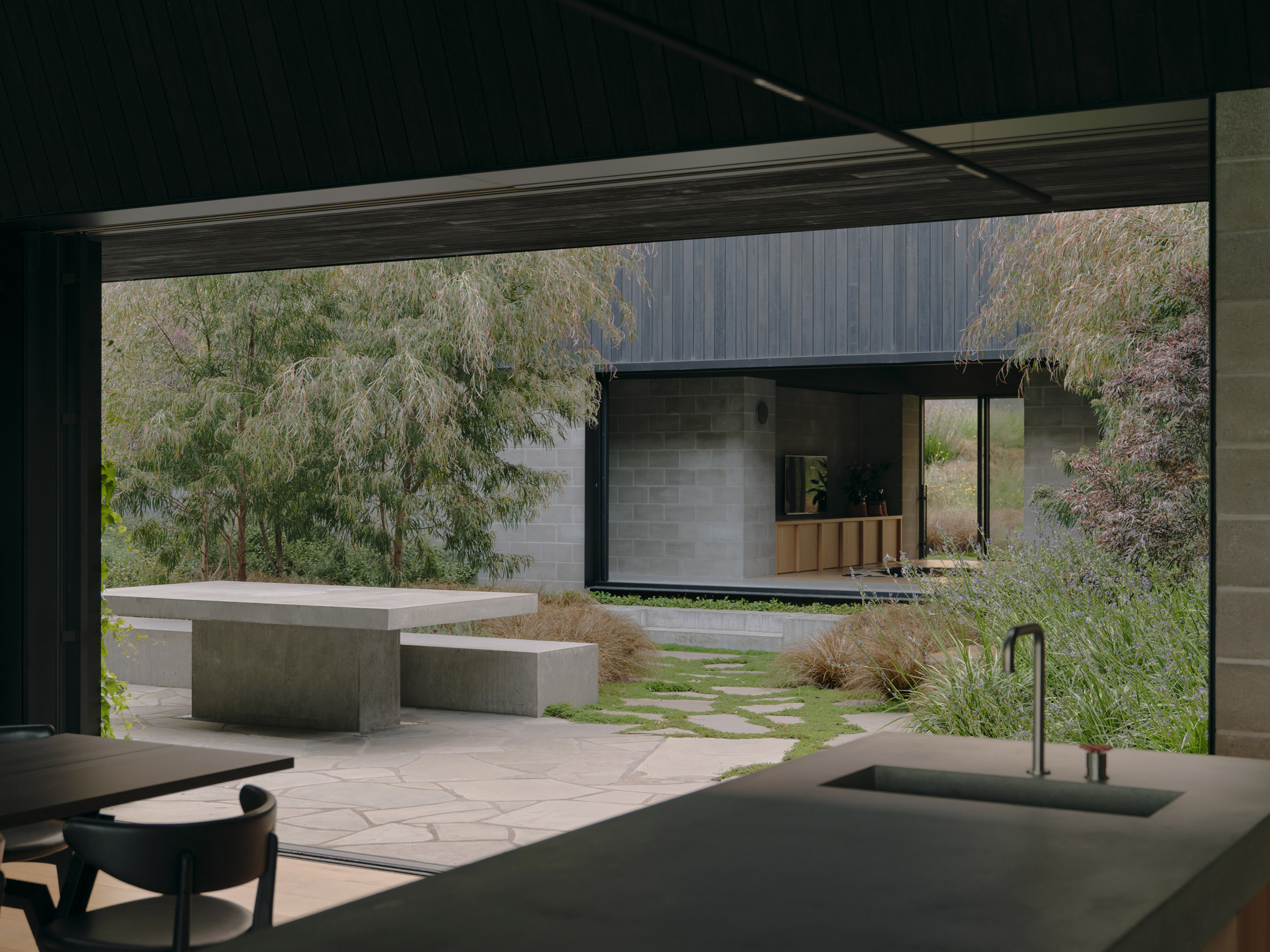
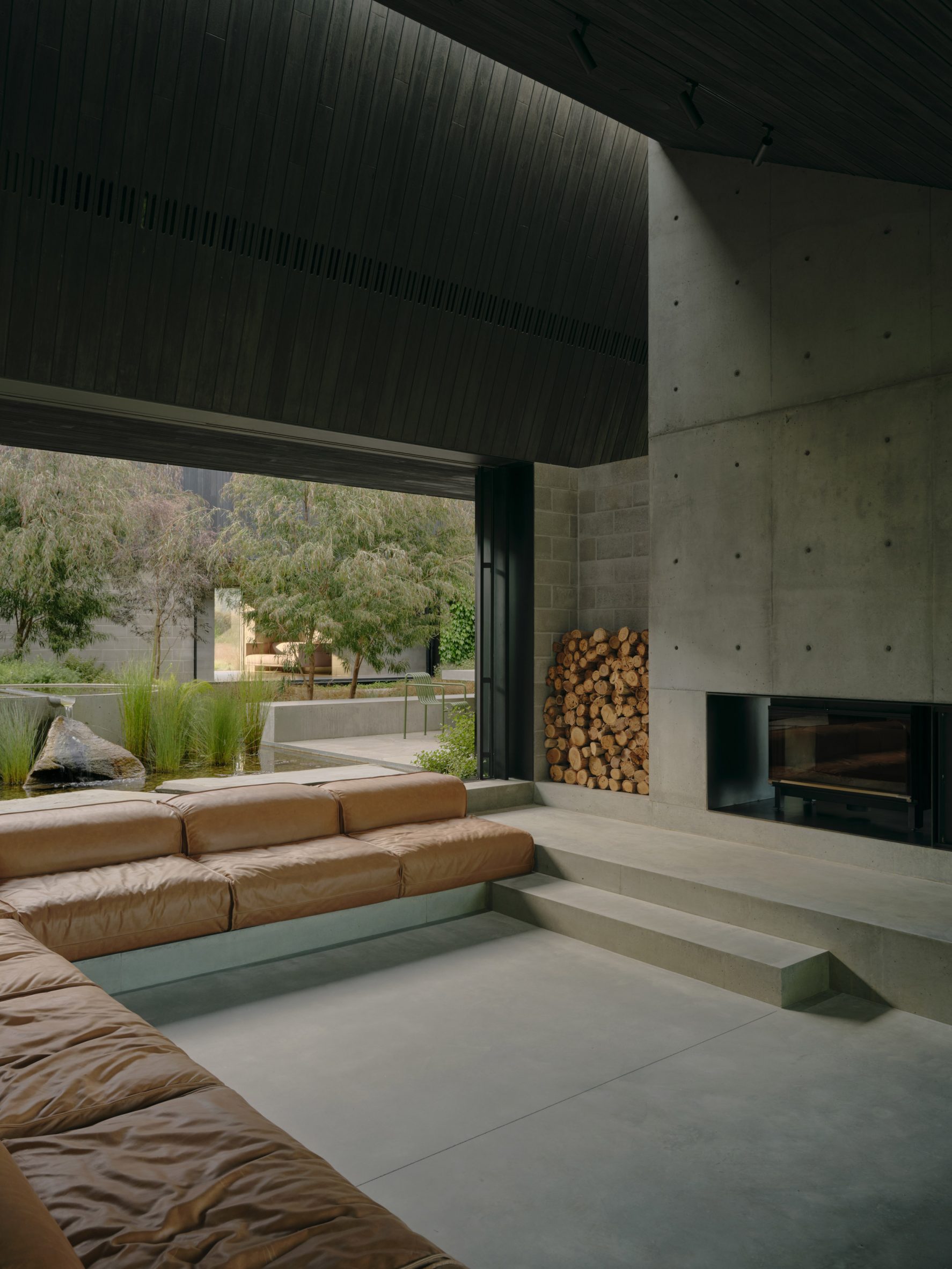
A low-slung roof with deep eaves shelters Merricks Farmhouse, a concrete-block home in Australia designed by South African studio Michael Lumby Architecture with Brisbane practice Nielsen Jenkins. Overlooking vineyards and the sea on the Mornington Peninsula in southeast Melbourne, the dwelling references local farmhouses and is designed by Michael Lumby Architecture and Nielsen Jenkins as a "refuge" in its exposed coastal setting.
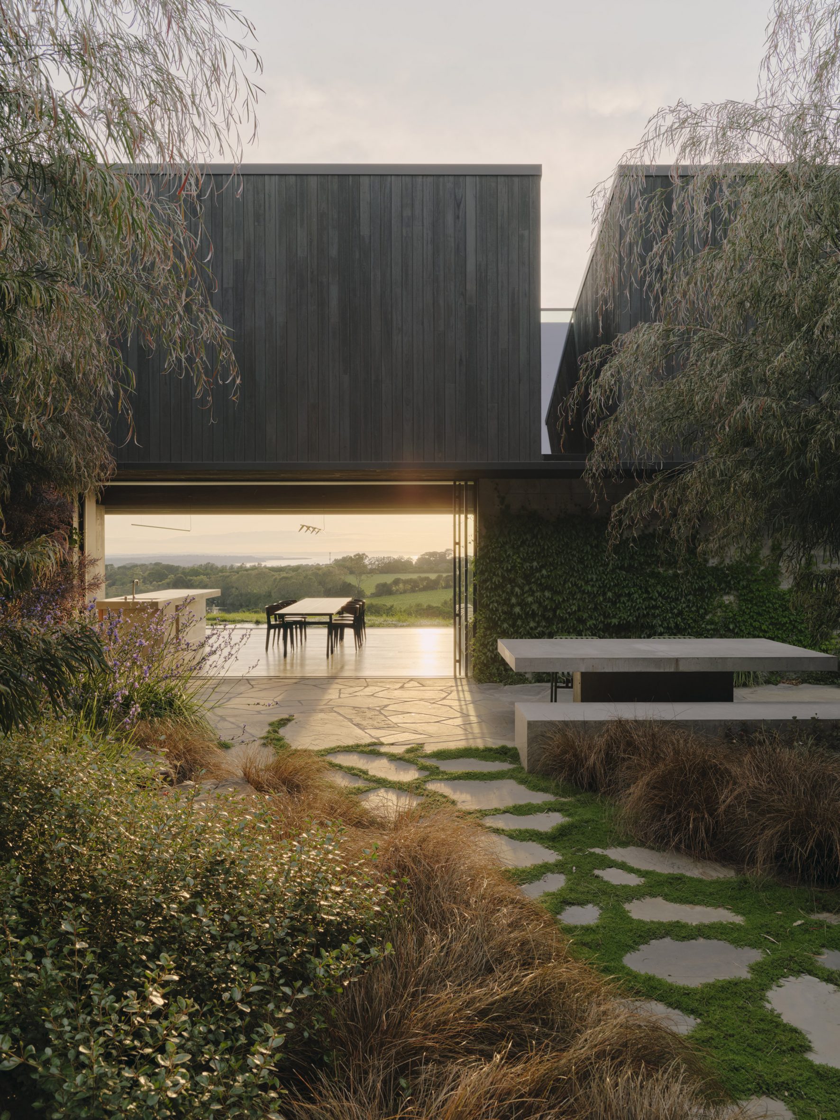
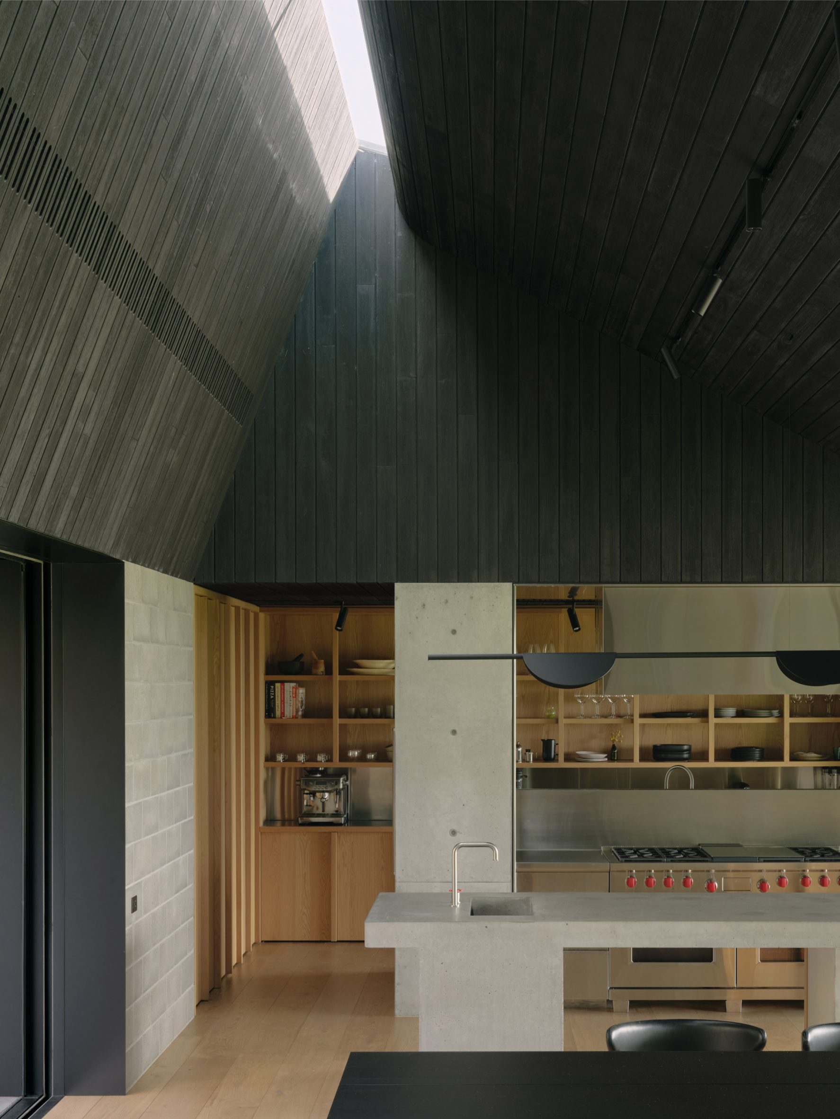
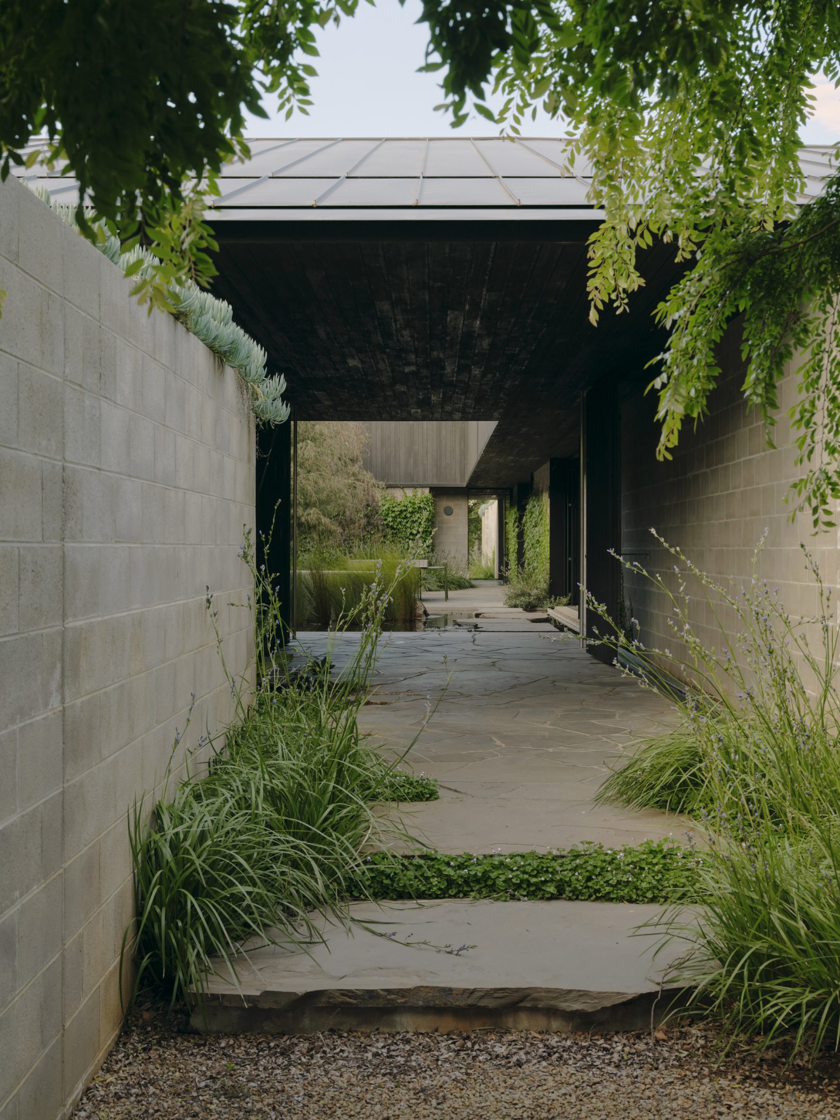
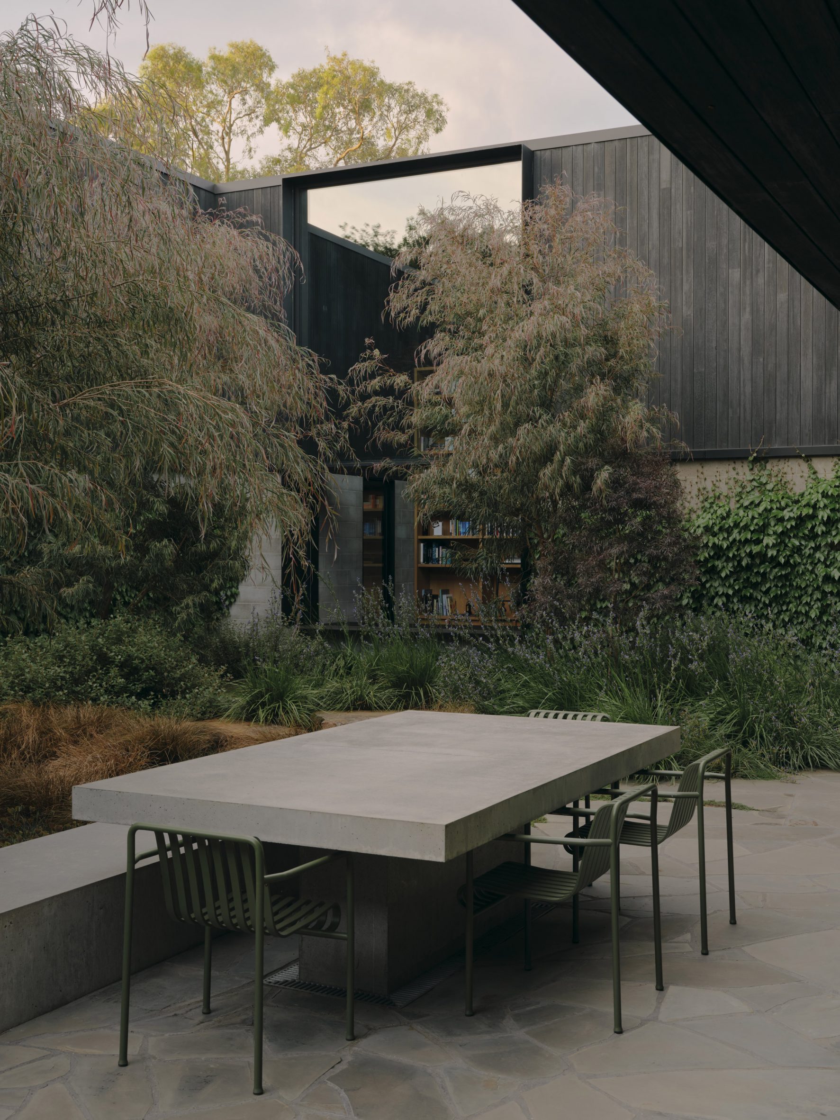
"As an outsider, I found myself being intrigued by the typical Australian farmhouse and perhaps in a naive way began to romanticise it with its low-slung roof, wrap-around porch and deep eaves," explained architect Michael Lumby. "With its siting on a prominent hilltop with no other buildings around, we were interested in how we could abstract this characteristic, distilling the notion of the Australian farmhouse into one idea – a line of shadow in the landscape," he added.
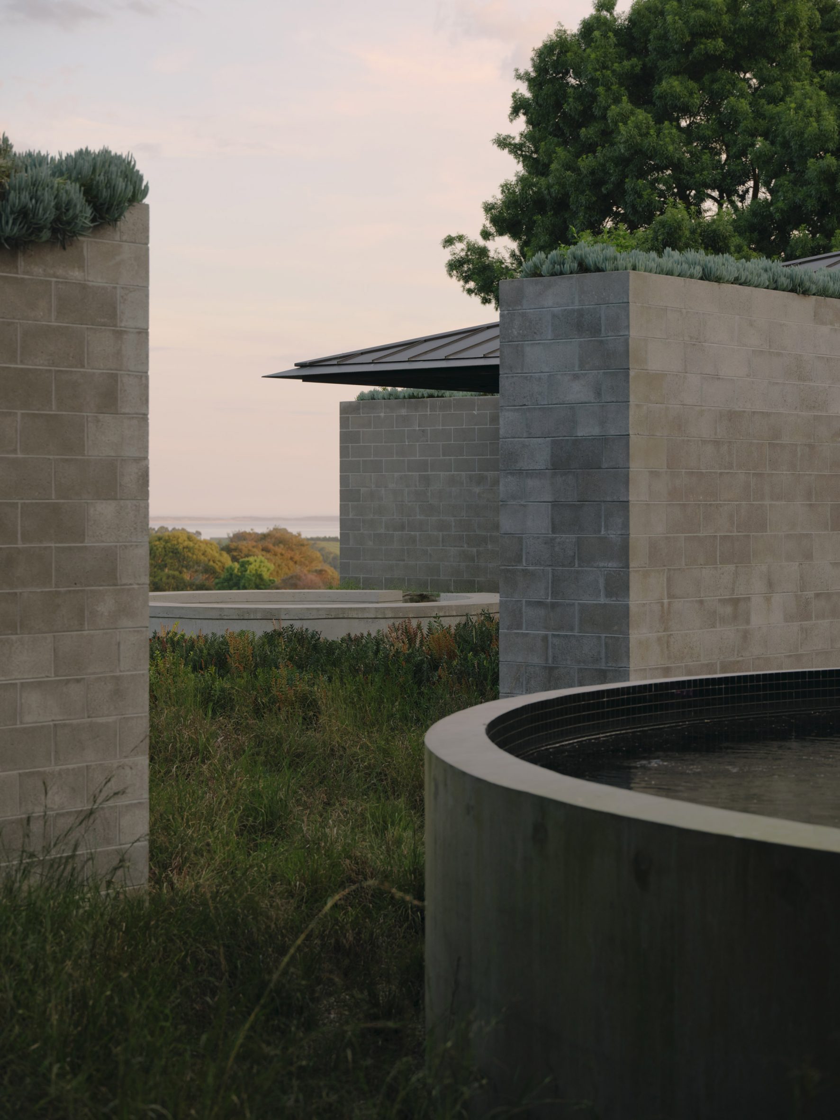
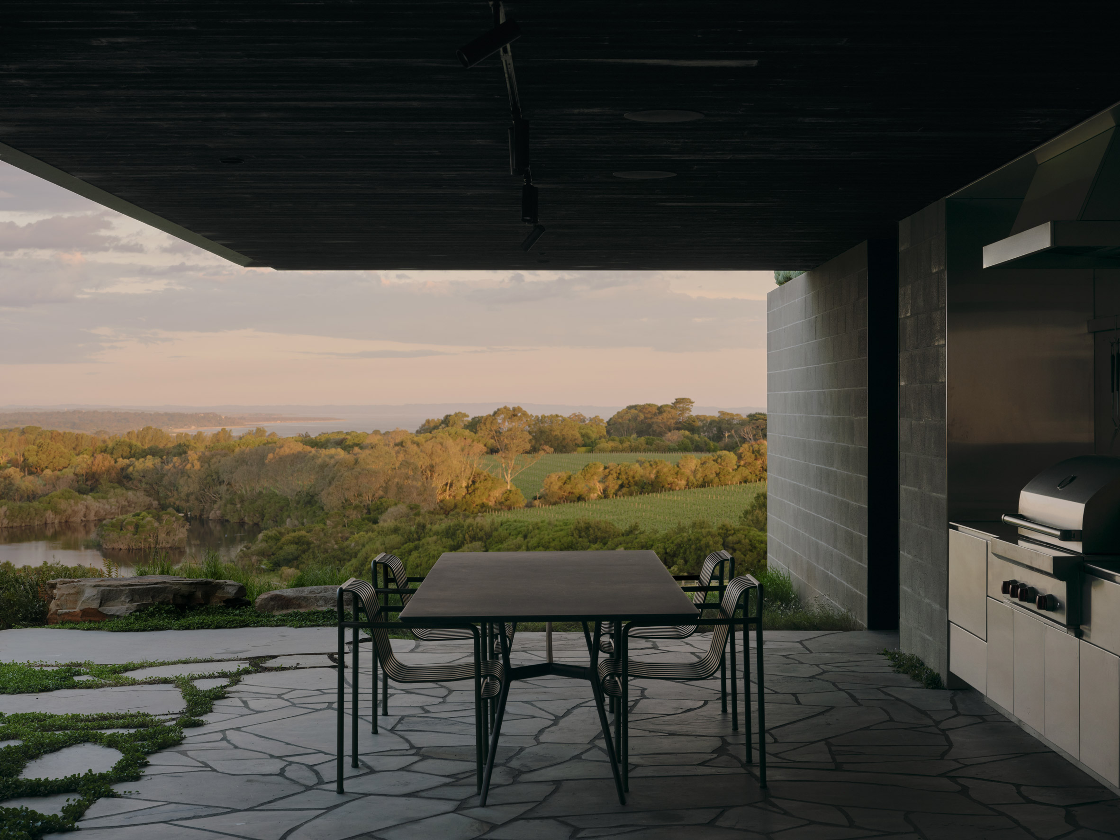
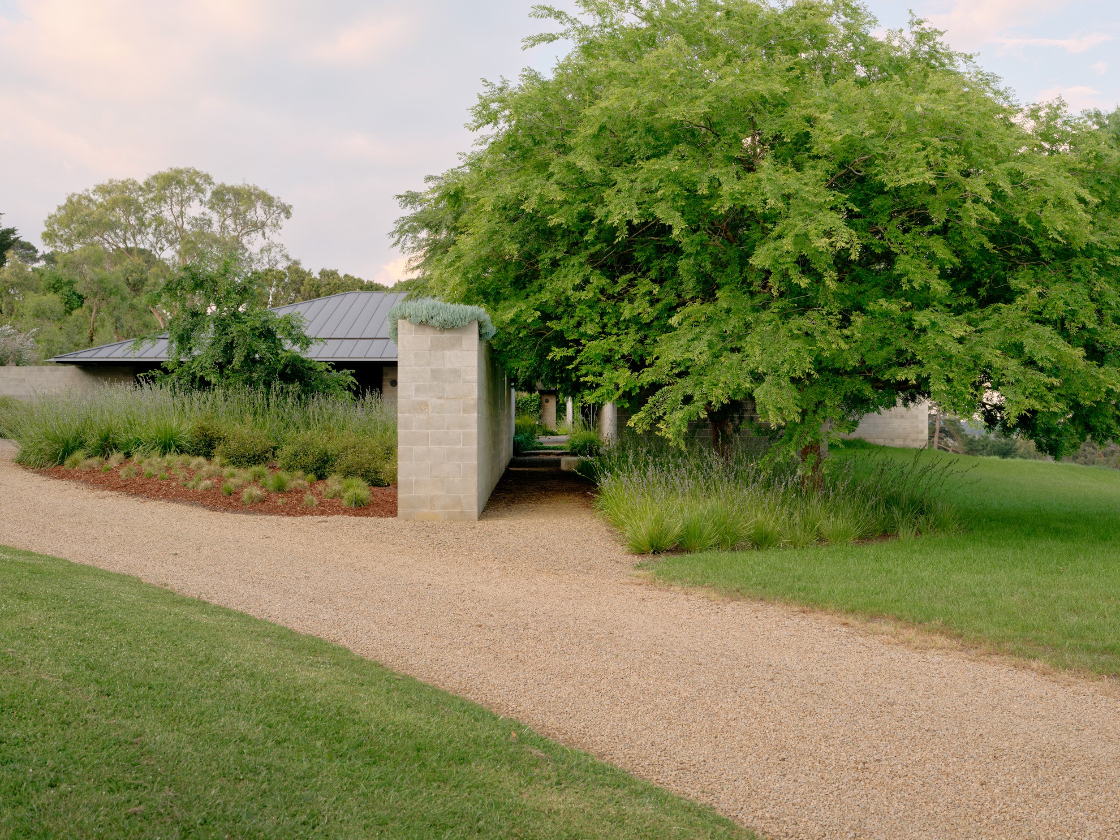
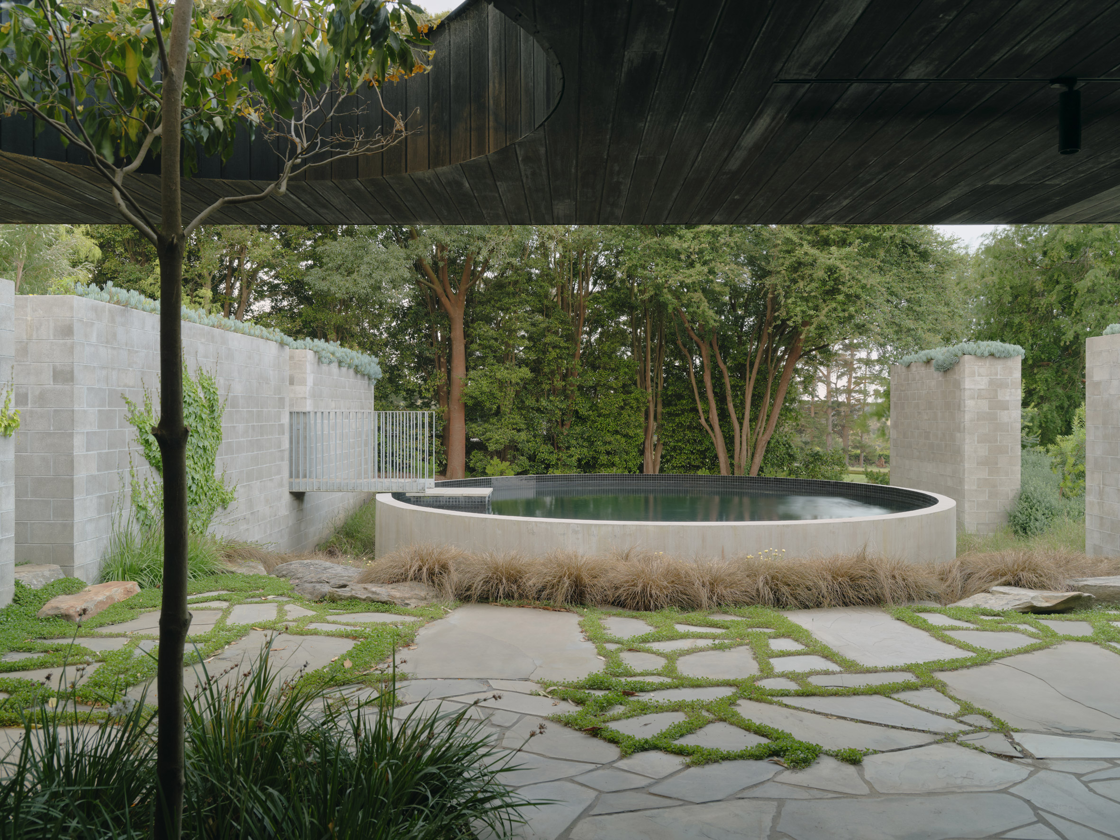
Merricks Farmhouse comprises a large open-plan living room and six bedrooms, which centre around a courtyard. The home is formed of exposed concrete blockwork, chosen by the studios to help reduce cost and retain focus on the landscape. "We used standard concrete construction blockwork to reduce cost and negate the need for extra finishing trades – materials generally were chosen to reduce maintenance and recede from the view both internally and externally," said Nielsen Jenkins co-founder Lachlan Nielsen. "As in a typical Australian farmhouse, the roof is visible and appears to float over the shadows below, but the walls it sits on will recede further and further as the landscape takes over."
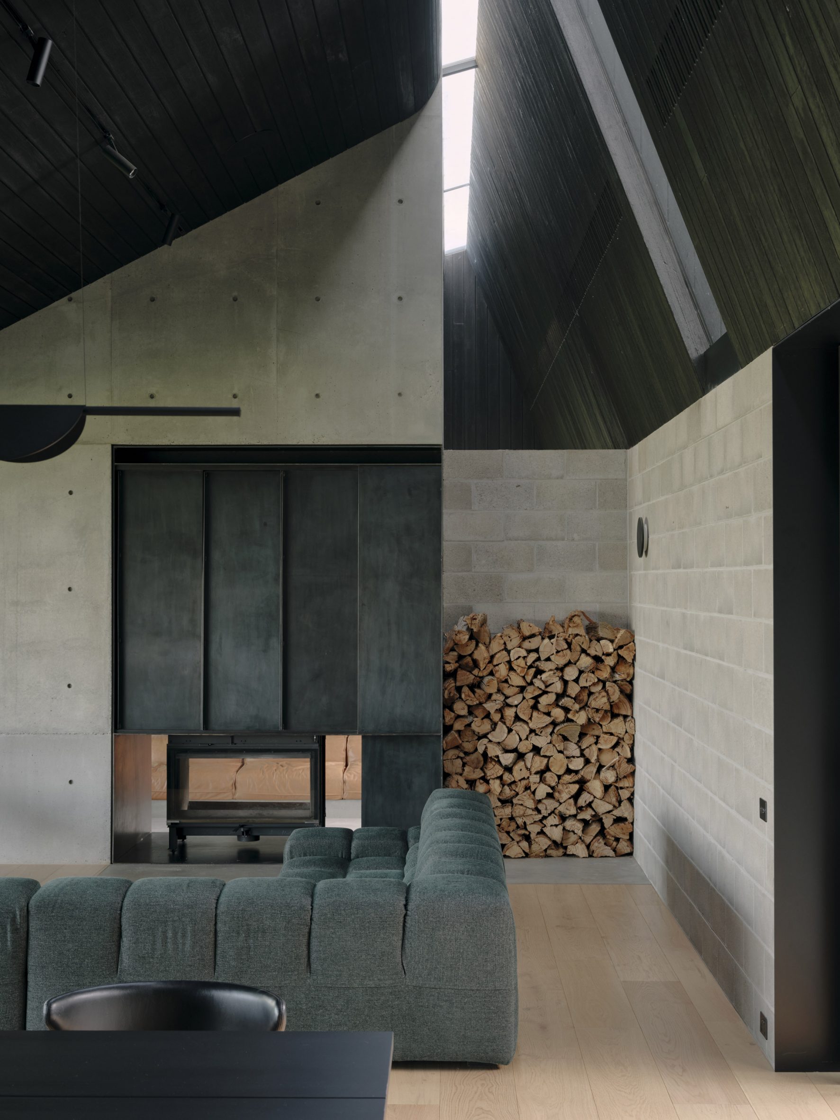
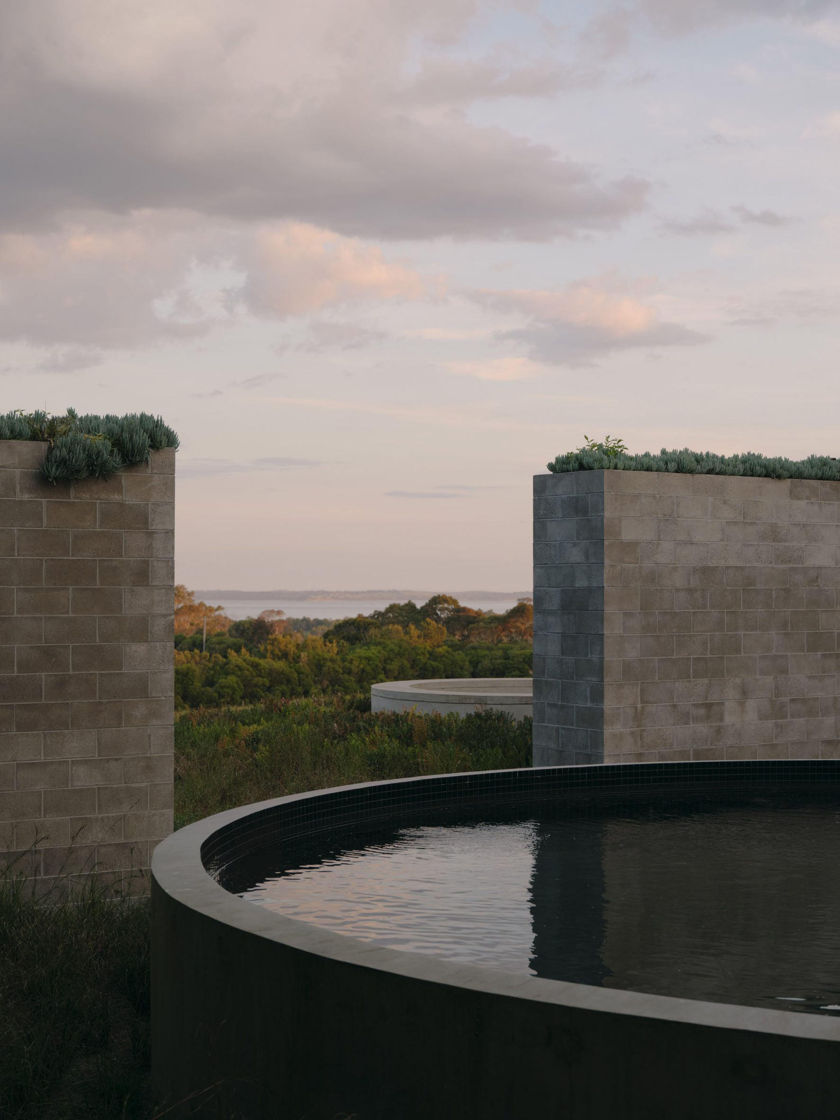
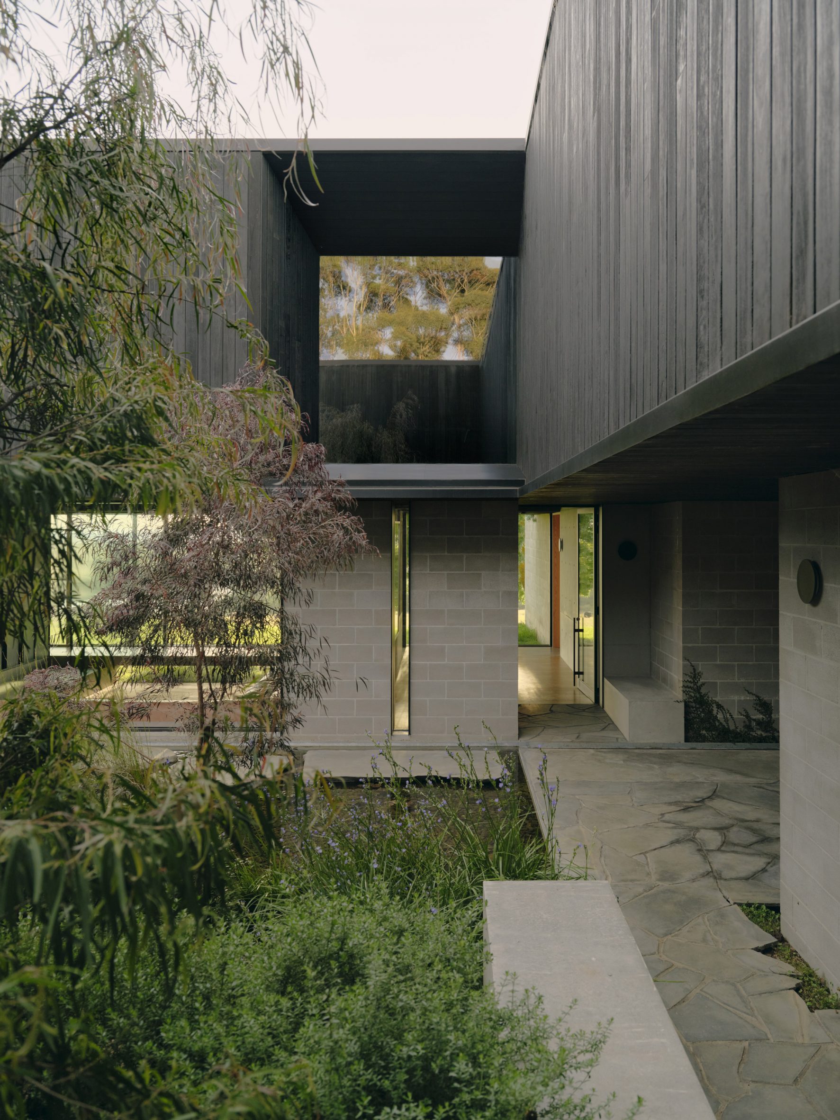
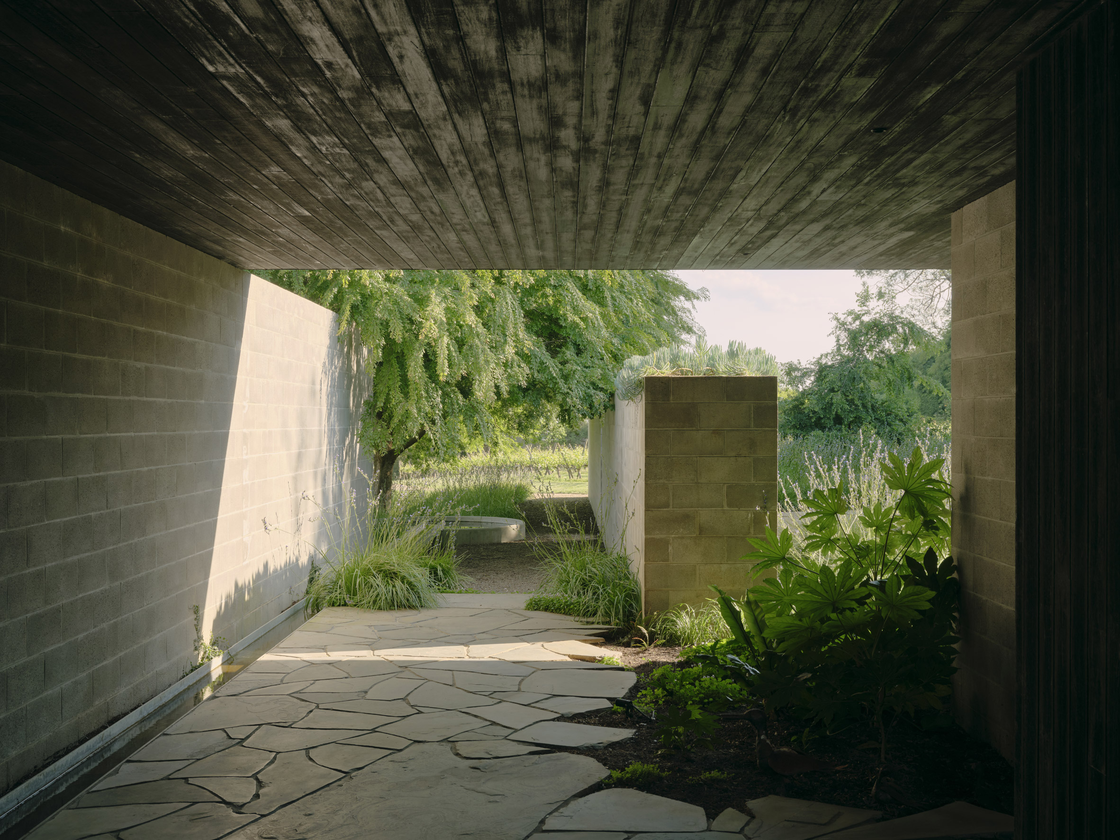
Tucked behind a walled entry court, a gravel path leads to the lush green courtyard at the centre of Merricks Farmhouse, which the team conceived as the most important "room". Rather than wrapping this courtyard with a single volume, the architects split the home into a series of blocks separated by small gardens, allowing glimpses through to the surroundings while maintaining a sense of privacy.
snip
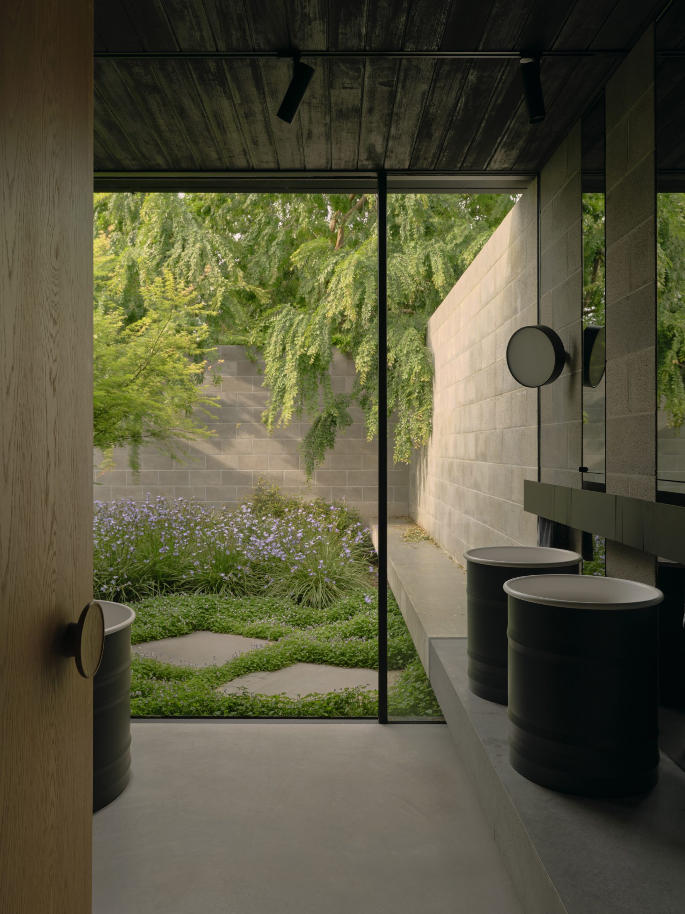
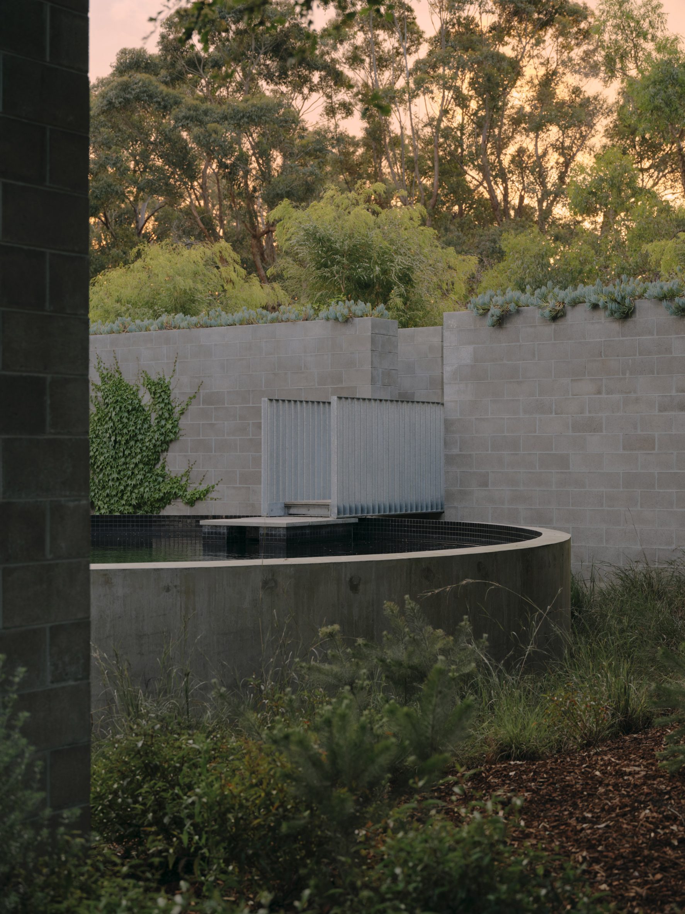
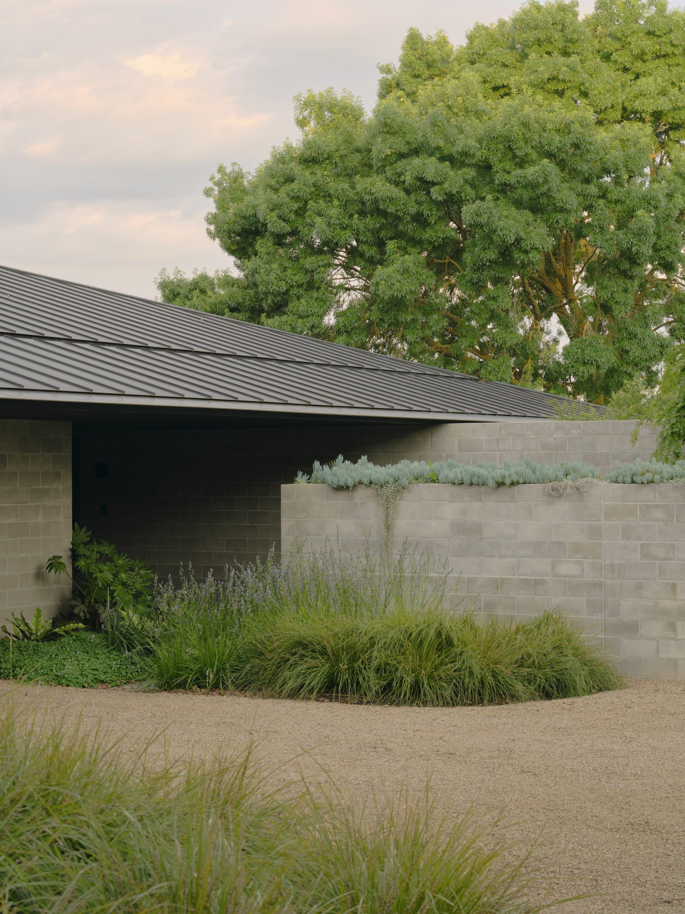
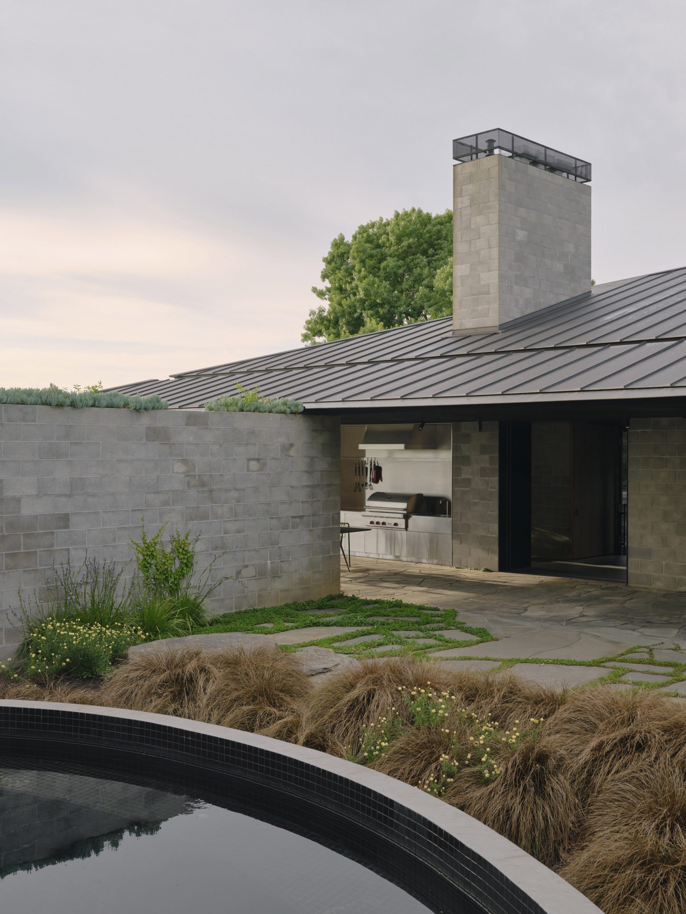
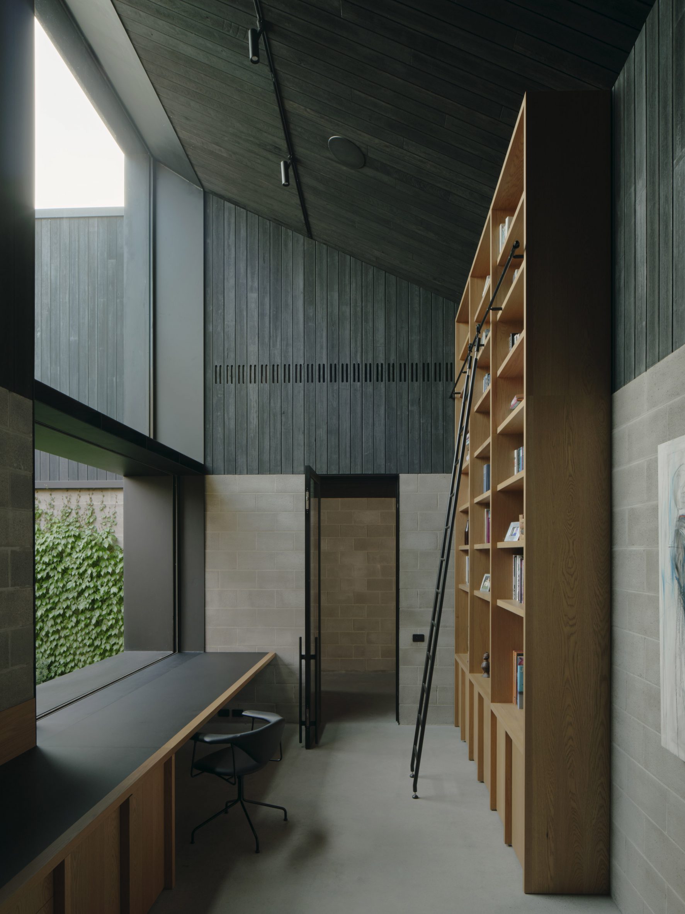

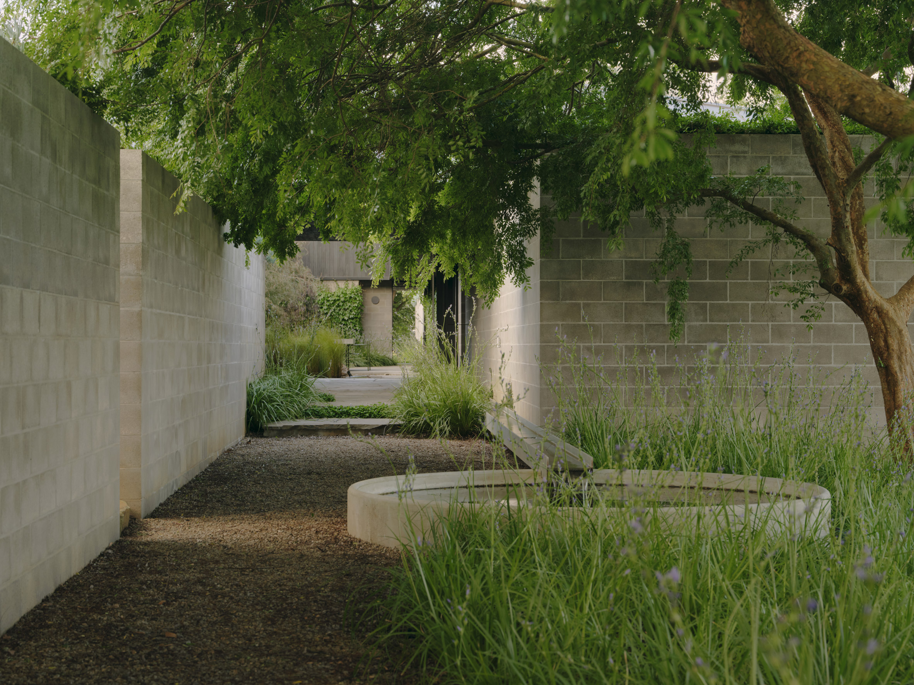
InfoView thread info, including edit history
TrashPut this thread in your Trash Can (My DU » Trash Can)
BookmarkAdd this thread to your Bookmarks (My DU » Bookmarks)
4 replies, 374 views
ShareGet links to this post and/or share on social media
AlertAlert this post for a rule violation
PowersThere are no powers you can use on this post
EditCannot edit other people's posts
ReplyReply to this post
EditCannot edit other people's posts
Rec (9)
ReplyReply to this post
4 replies
 = new reply since forum marked as read
Highlight:
NoneDon't highlight anything
5 newestHighlight 5 most recent replies
= new reply since forum marked as read
Highlight:
NoneDon't highlight anything
5 newestHighlight 5 most recent replies
Low-slung roof shelters blockwork home on Mornington Peninsula, Melbourne, Australia (Original Post)
Celerity
Sep 2023
OP
AKwannabe
(5,752 posts)1. Great architecture
But this is NOT a farmhouse.
This is a rambling mansion.
Even farmers with six kids don’t have six bedroom homes. They might be lucky to have a 3 bed home.
Calling this a farmhouse is ludicrous!
Celerity
(44,488 posts)3. Not every farm has a small master house. nt
NJCher
(36,088 posts)2. are those grapevines
In the penultimate photo?