Welcome to DU!
The truly grassroots left-of-center political community where regular people, not algorithms, drive the discussions and set the standards.
Join the community:
Create a free account
Support DU (and get rid of ads!):
Become a Star Member
Latest Breaking News
General Discussion
The DU Lounge
All Forums
Issue Forums
Culture Forums
Alliance Forums
Region Forums
Support Forums
Help & Search
The DU Lounge
Related: Culture Forums, Support ForumsSpridd slots T-shaped house into rocky hillside in Stockholm
Spridd is a Swedish architectural office in Stockholm that was founded in 2005 by Klas Ruin and Ola Broms Wessel.https://www.dezeen.com/2023/09/18/spridd-t-shaped-house-stockholm-residential-architecture/
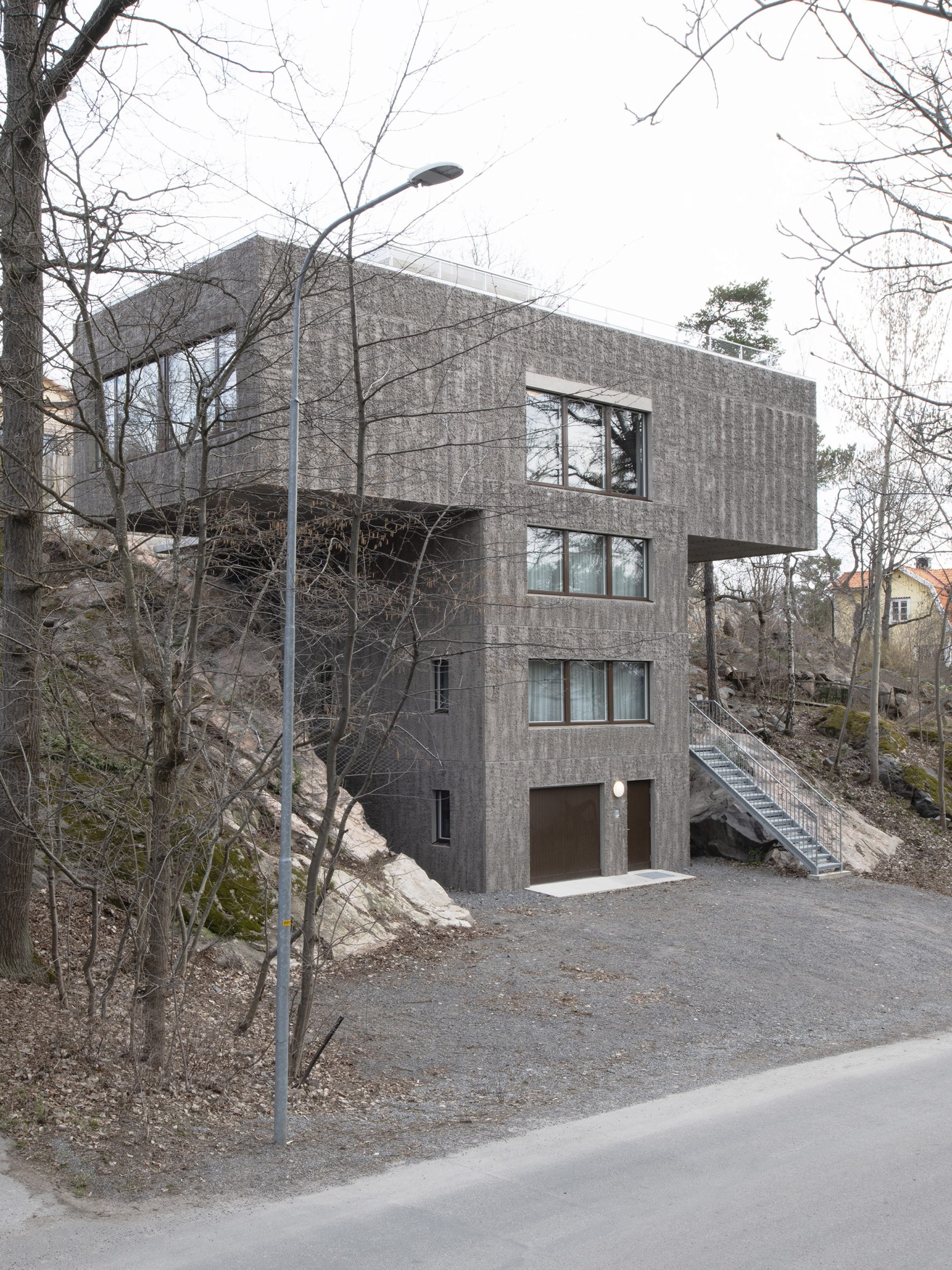
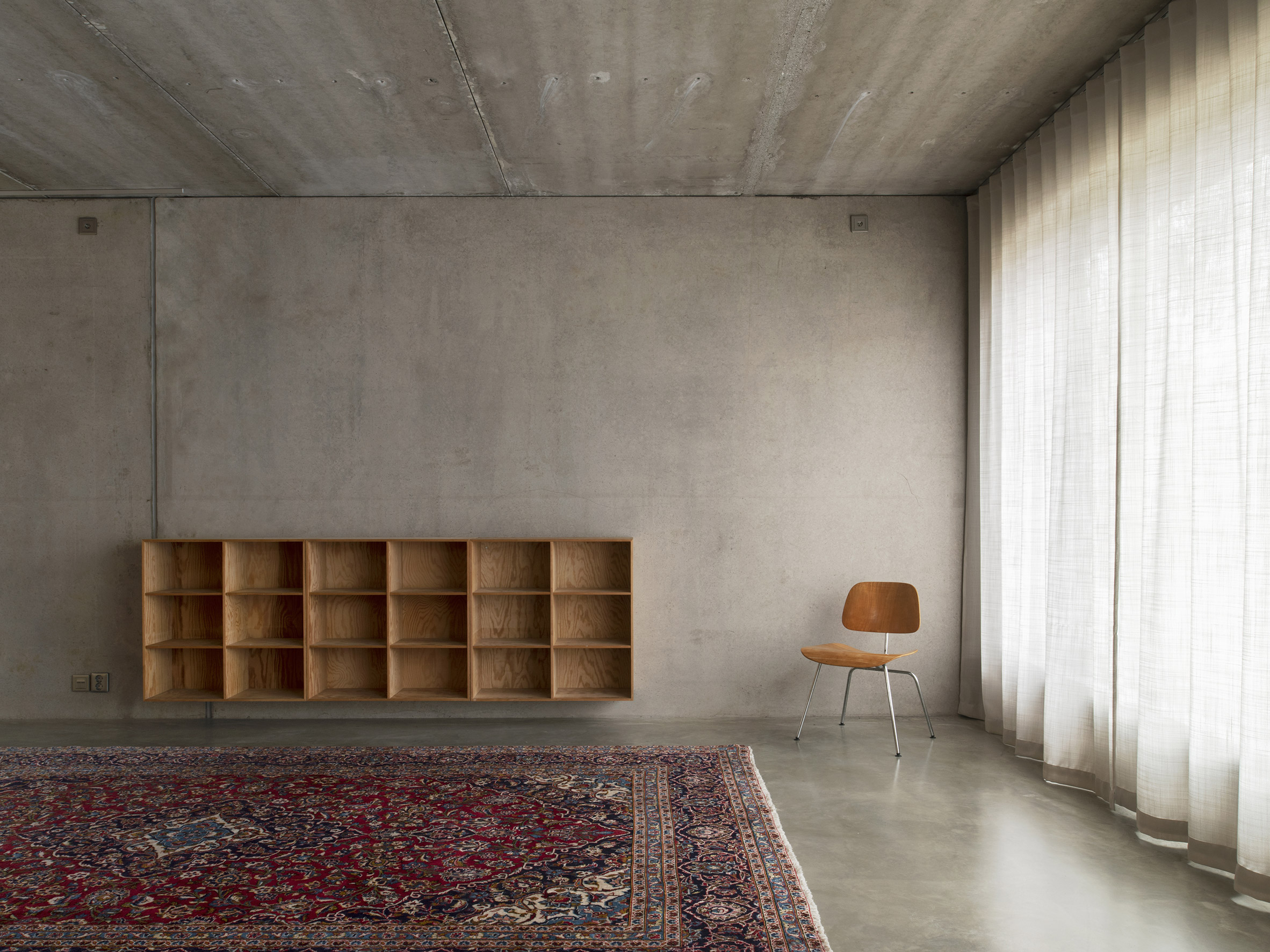
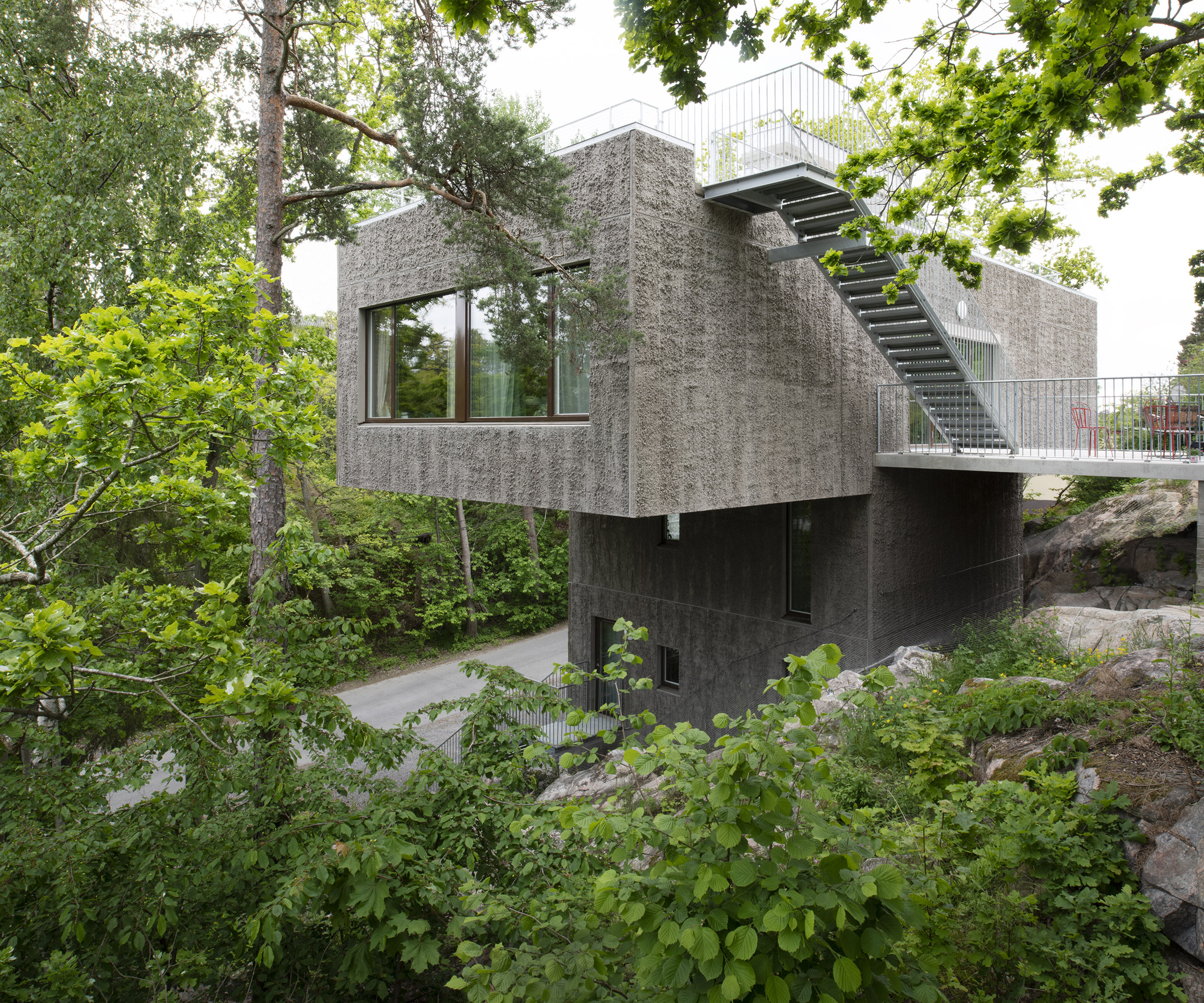
Raked concrete covers this T-shaped house, which architecture studio Spridd has slotted into a sloped site surrounded by trees on the island of Nacka in Stockholm. Appropriately called T House, the home was created by Spridd for a family, along with a separate guest apartment for an elderly relative.

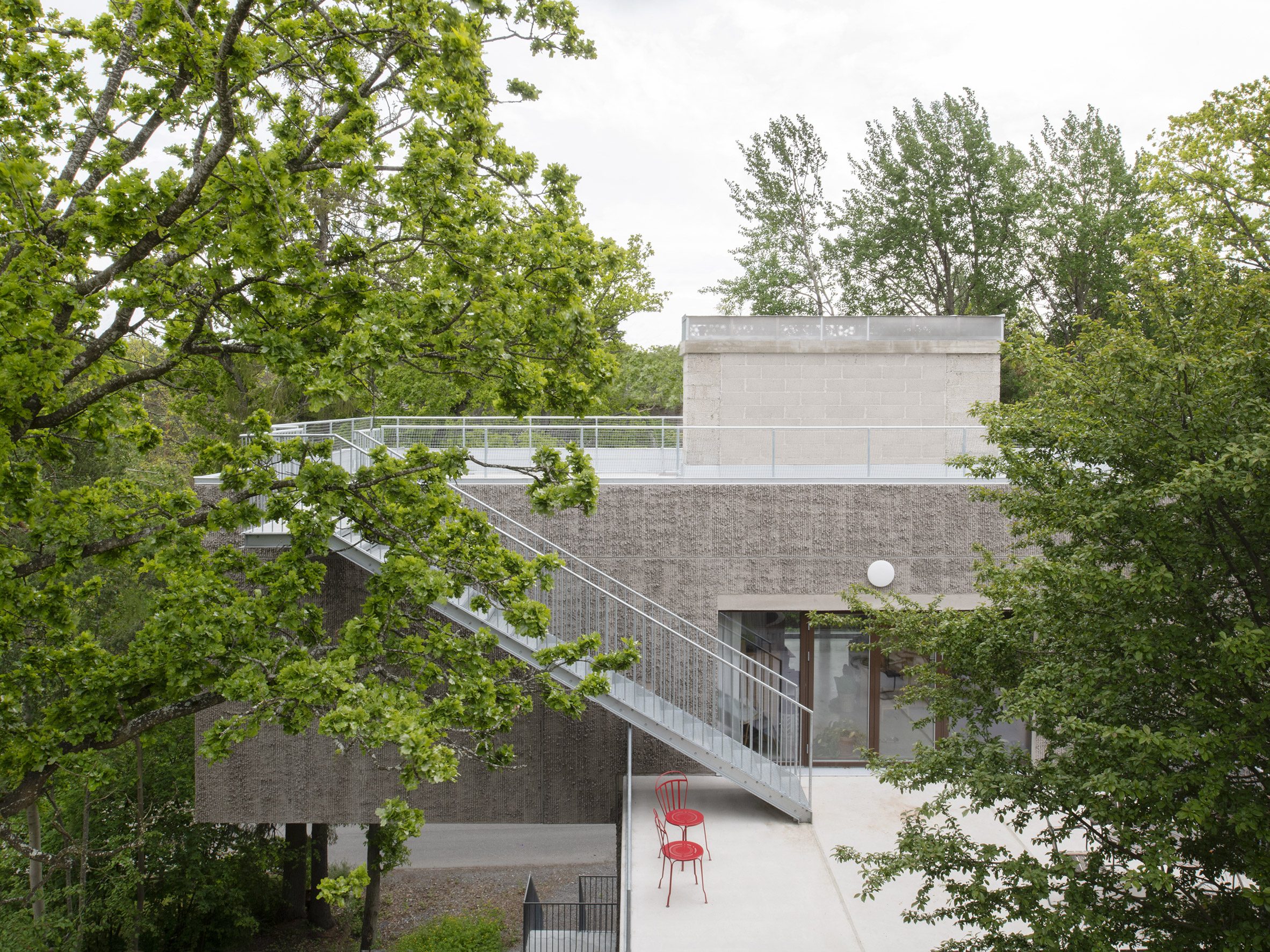
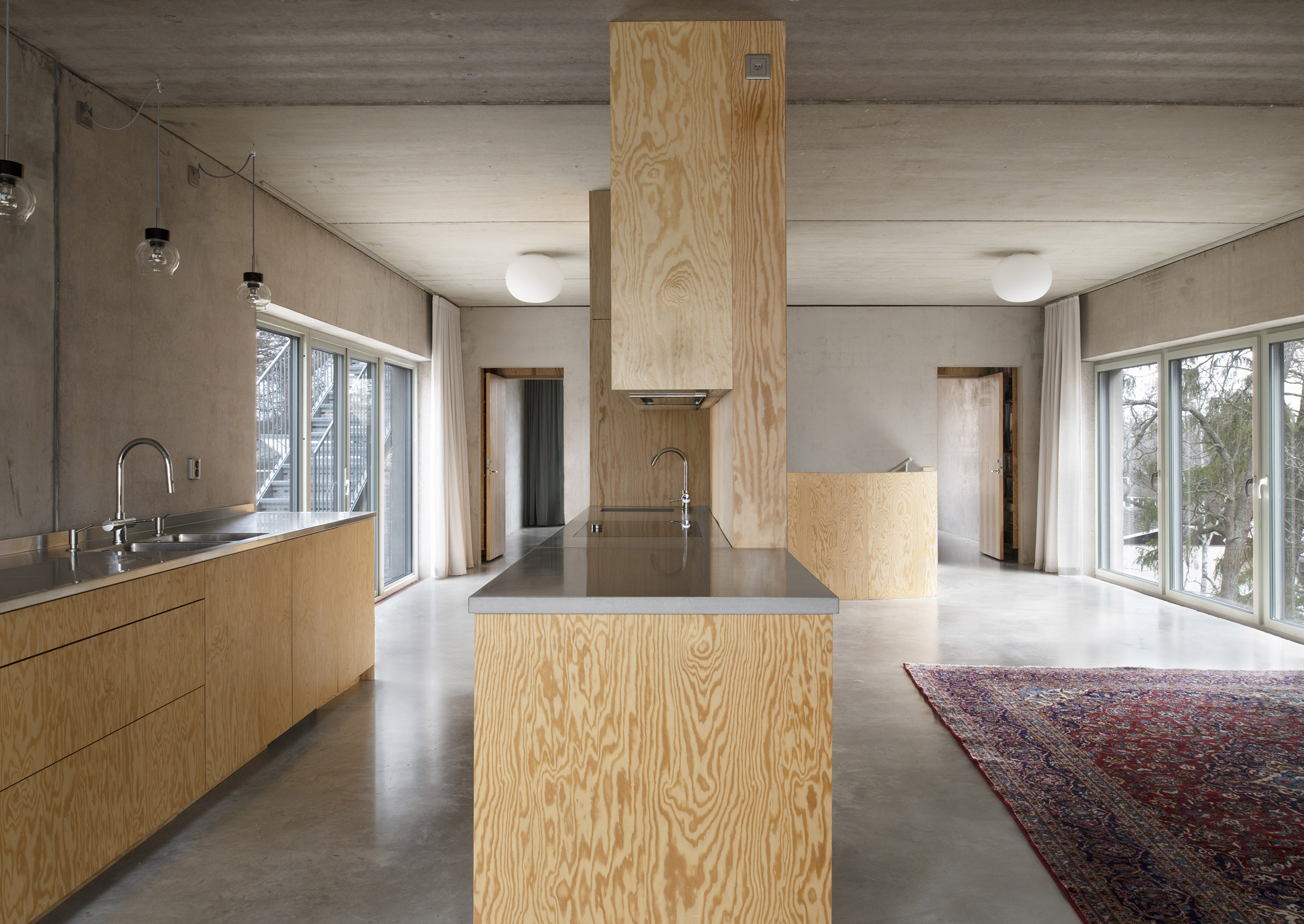
To minimise excavation of the steeply sloping, south-facing plot, the studio designed a narrow central body for the house that slots between rocks. It expands outwards at its top storey, forming two cantilevered volumes that accommodate a generous open-plan living space. "The T-shape enables a minimal excavation as it only requires a small foundation at the bottom," Spridd told Dezeen. "The shape also provides an advantageous symmetry in the structure which stands independent of itself without attachment to the bedrock."
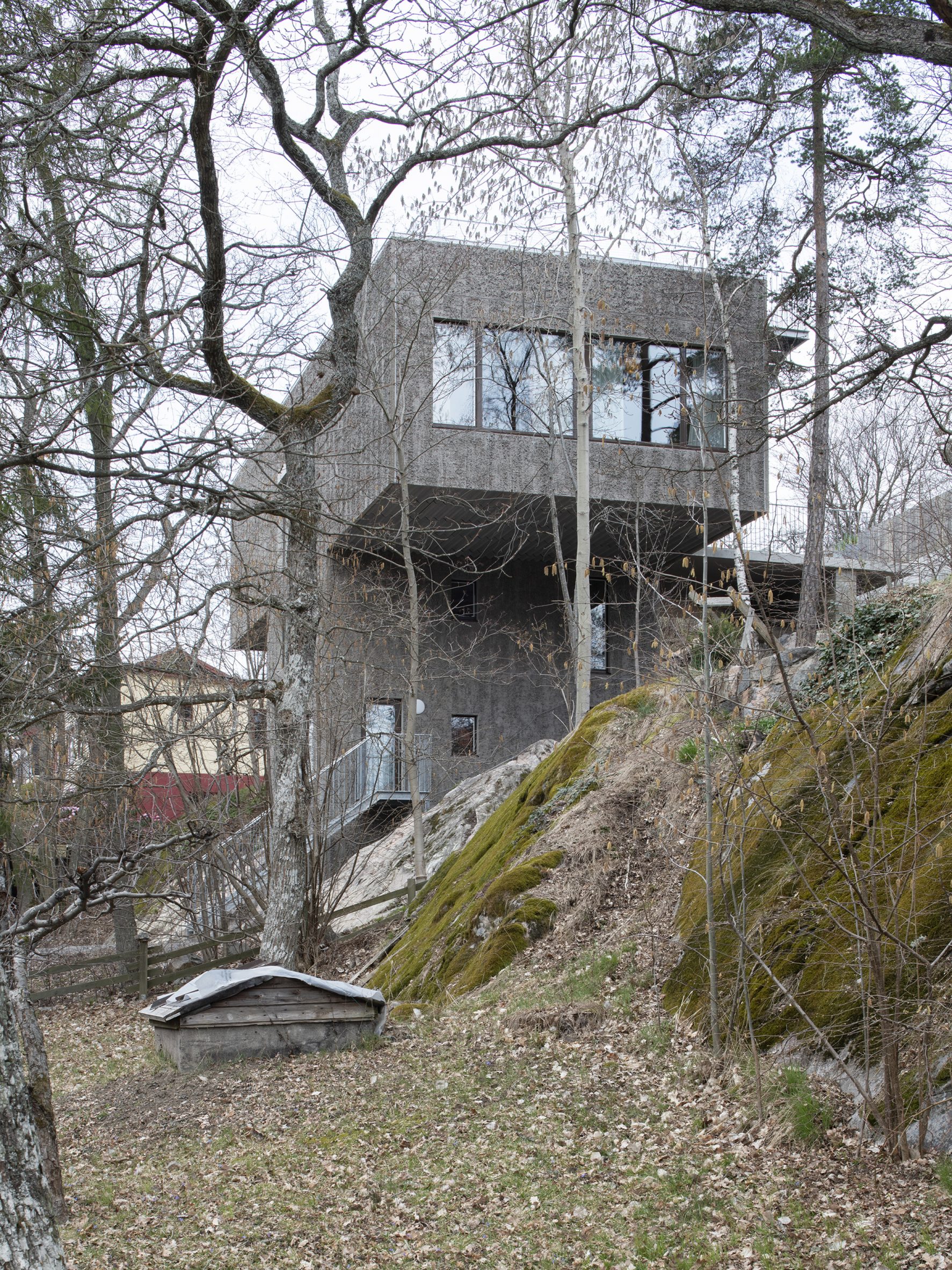
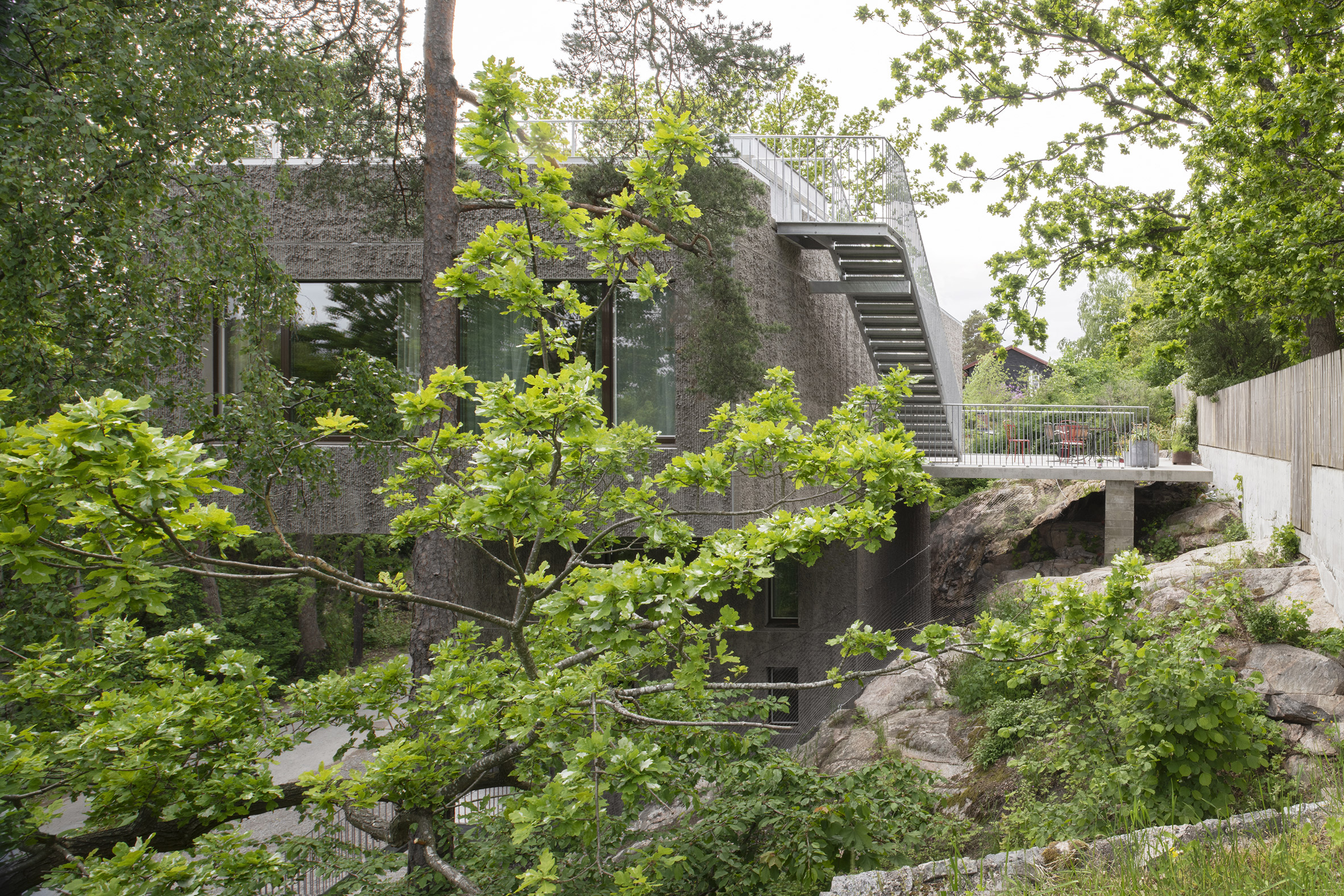
T House is constructed from prefabricated sandwich panels covered with concrete. Inside, the panels have a smooth finish while a raked treatment was manually applied externally. The raked-concrete facades ensure the house is in dialogue with the textures of the rocky cliffside site and the bark of the surrounding trees. Externally, brown-framed ribbon windows on the south, east and west facades give the home a modernist feel.
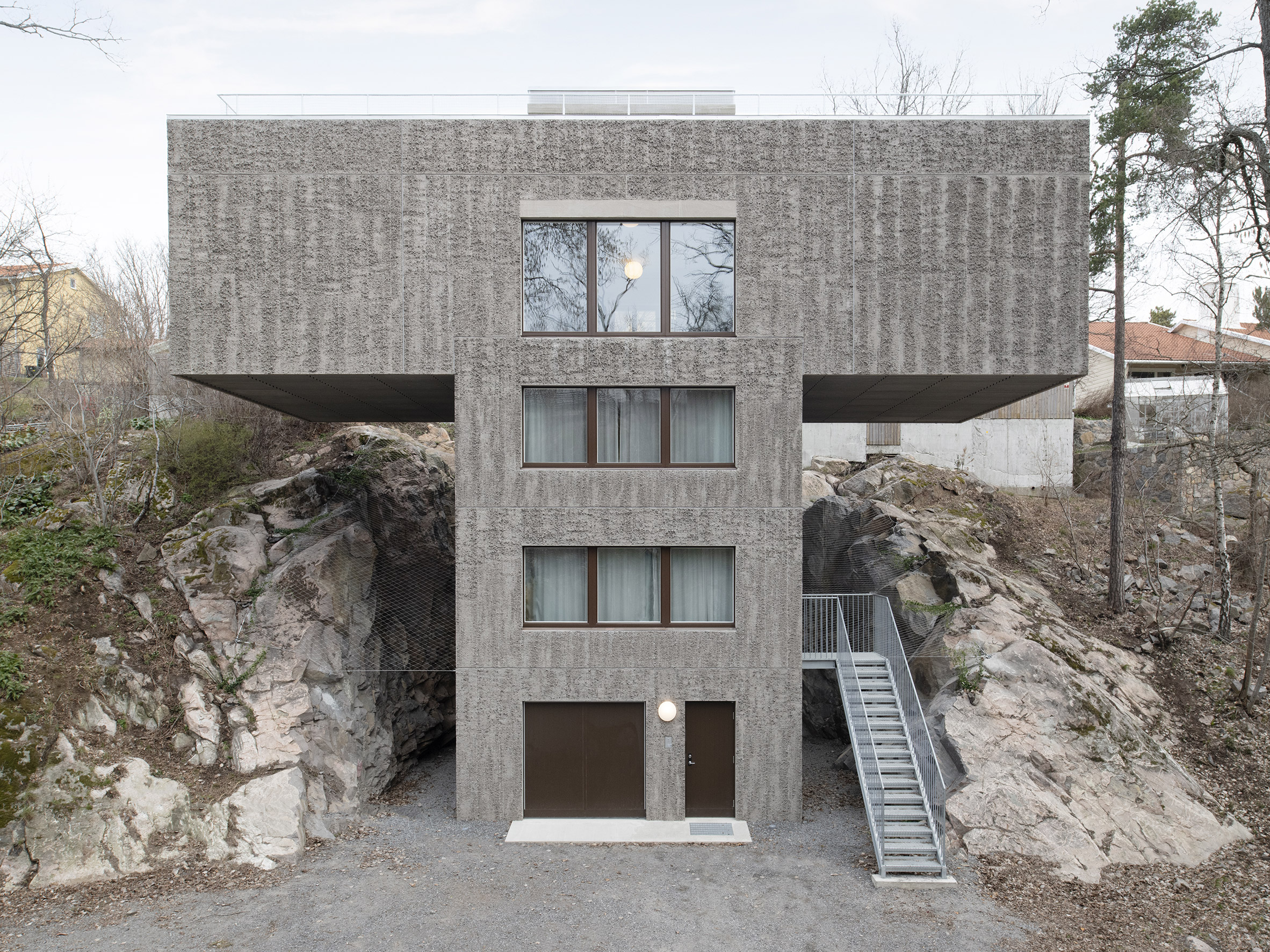
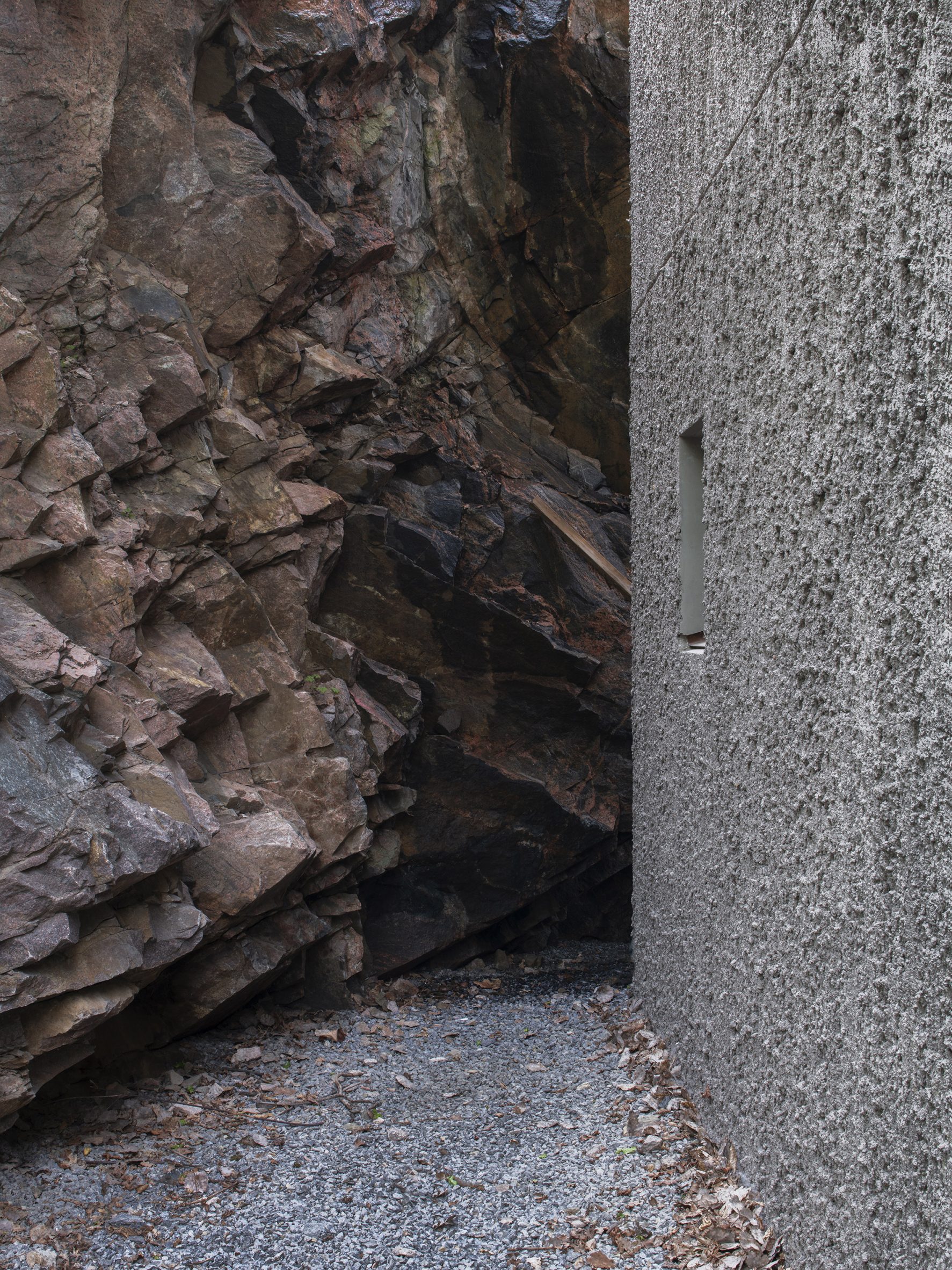
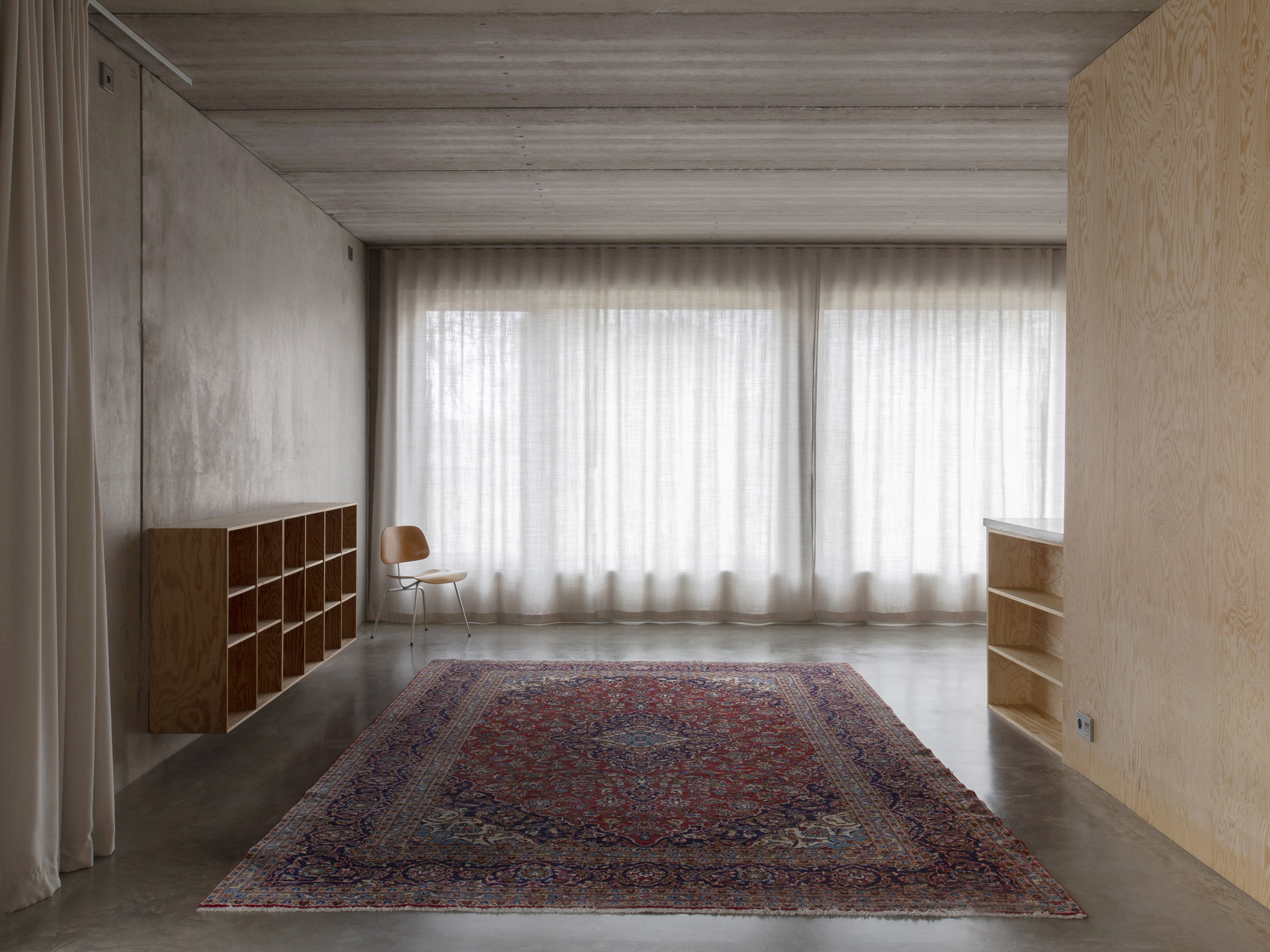
Inside T House, a curved staircase leads from the level access ground floor to the guest apartment on the first floor and a main suite on the second floor. On the third storey, smooth concrete walls, floors and ceilings are teamed with warm plywood joinery in the kitchen, the stair bannister and a dividing wall between the kitchen and living area. "The interior has a warm character with the exposed wooden surfaces in contrast with the hard exterior," said Spridd. Large doors in the kitchen open to an outdoor terrace, where metal stairs lead to the roof. Both spaces give views over the rocky hillside and hardy shrubs and trees.
snip
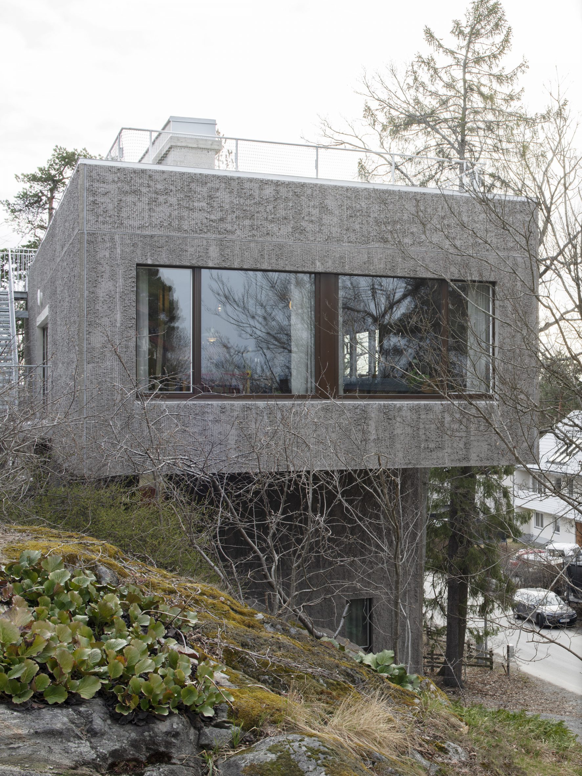
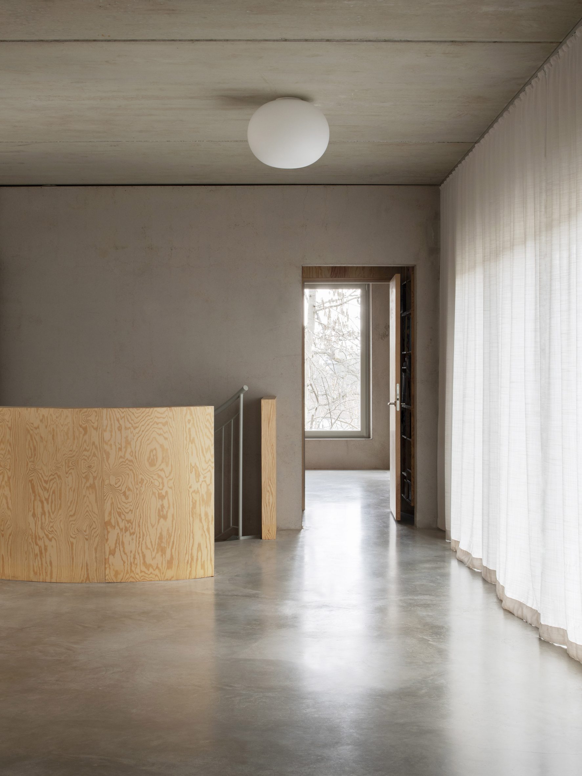
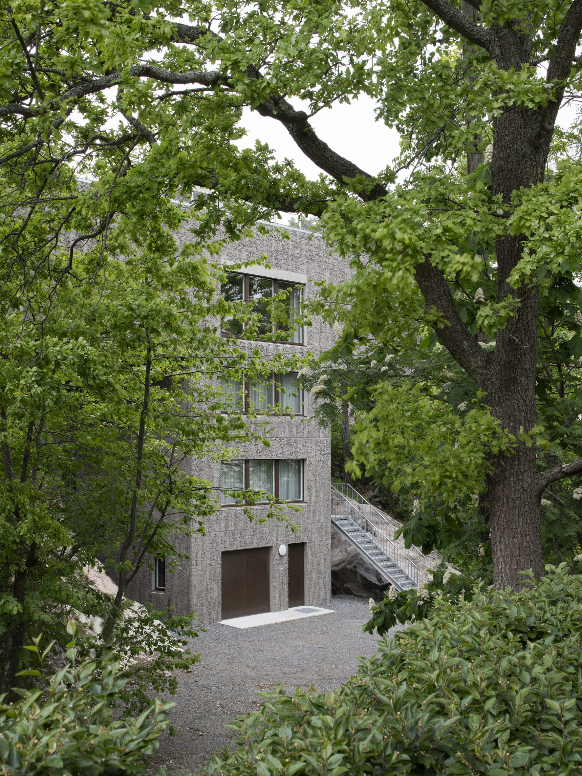
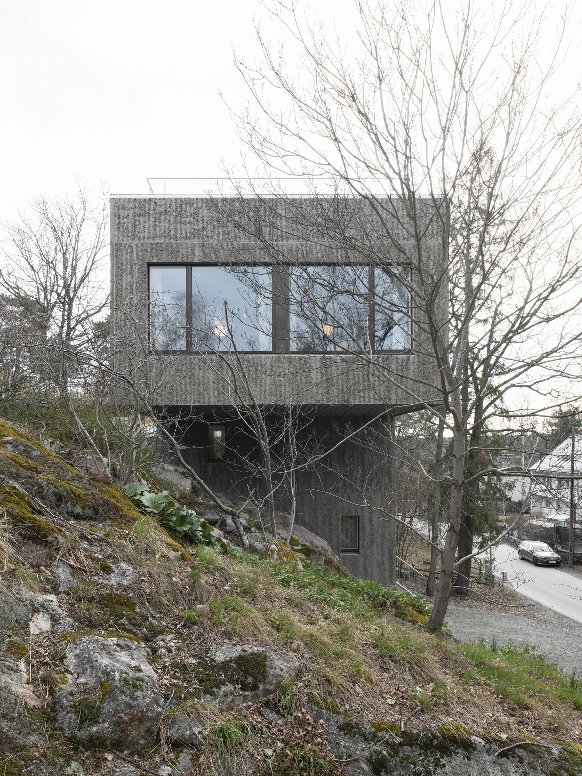
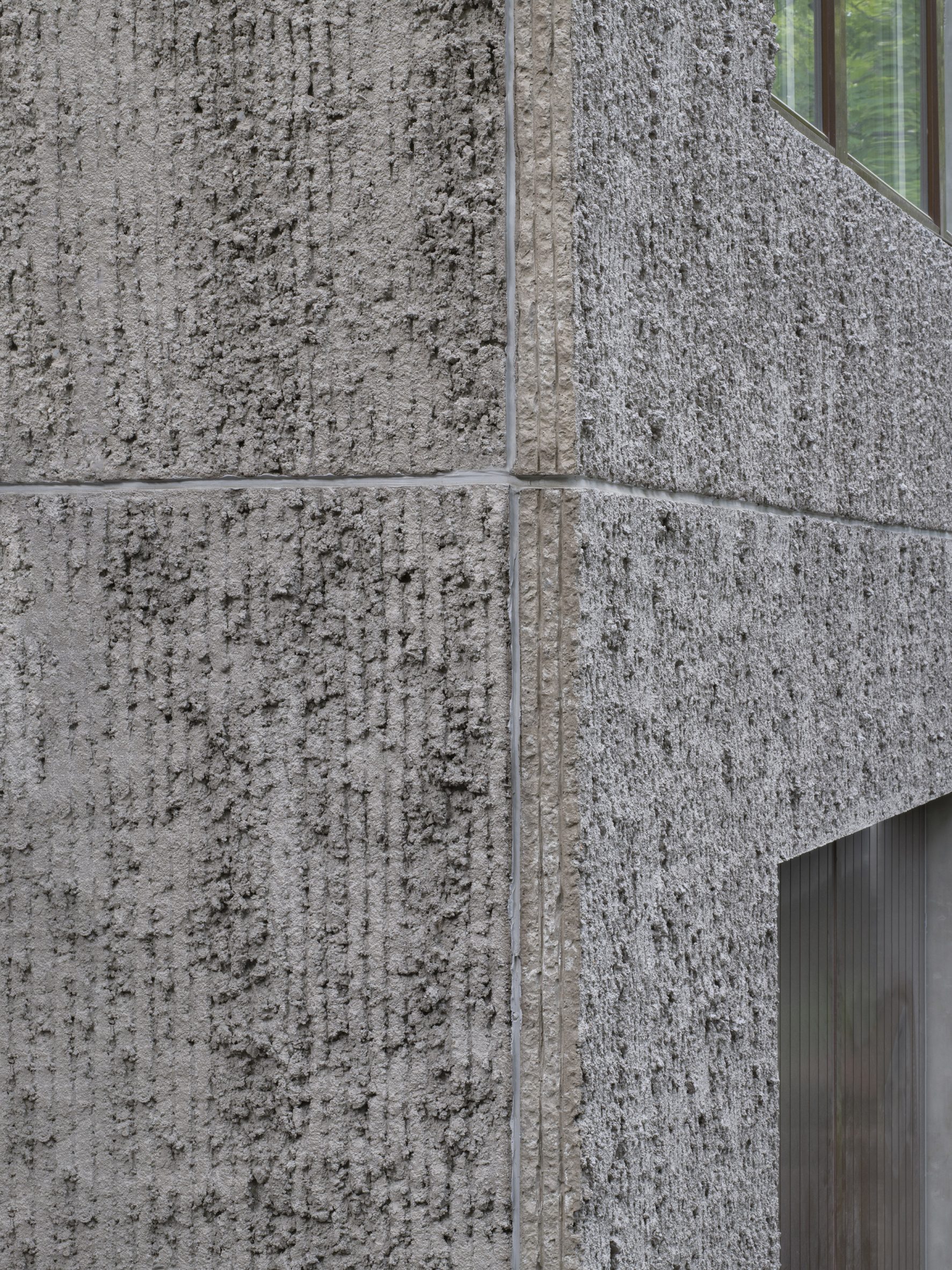
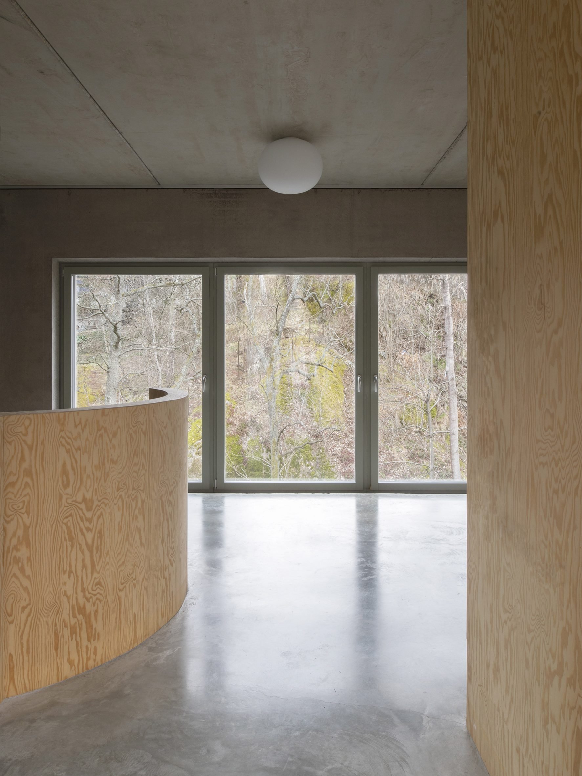
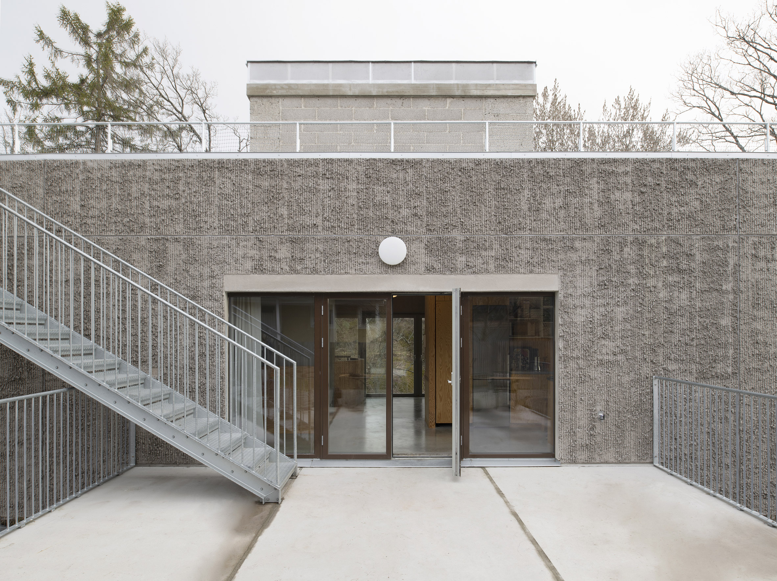
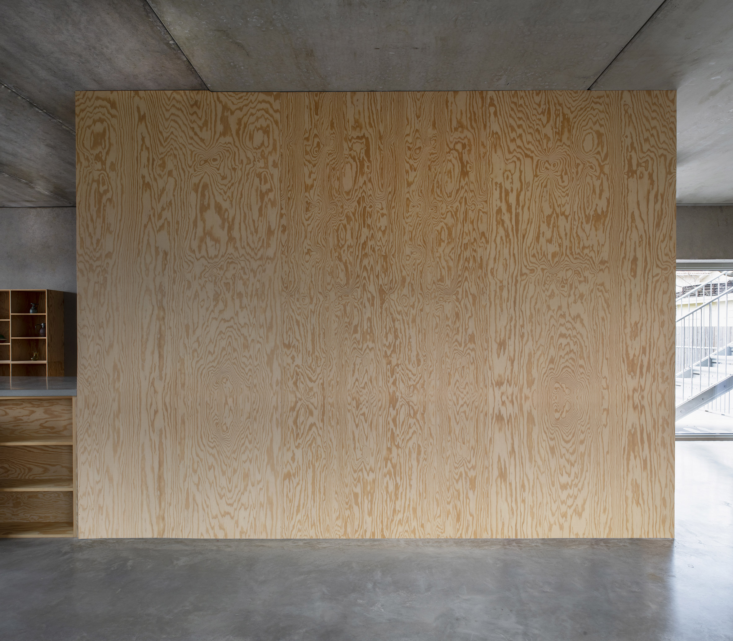
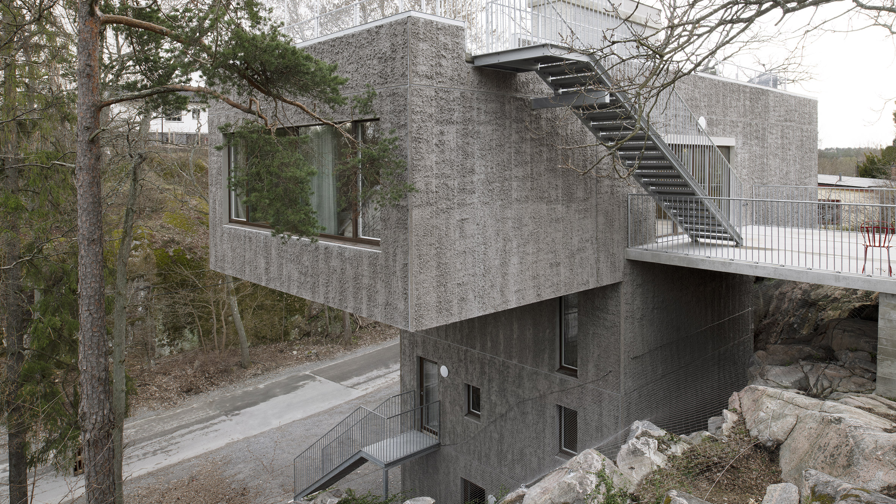
InfoView thread info, including edit history
TrashPut this thread in your Trash Can (My DU » Trash Can)
BookmarkAdd this thread to your Bookmarks (My DU » Bookmarks)
7 replies, 272 views
ShareGet links to this post and/or share on social media
AlertAlert this post for a rule violation
PowersThere are no powers you can use on this post
EditCannot edit other people's posts
ReplyReply to this post
EditCannot edit other people's posts
Rec (1)
ReplyReply to this post
7 replies
 = new reply since forum marked as read
Highlight:
NoneDon't highlight anything
5 newestHighlight 5 most recent replies
= new reply since forum marked as read
Highlight:
NoneDon't highlight anything
5 newestHighlight 5 most recent replies
Spridd slots T-shaped house into rocky hillside in Stockholm (Original Post)
Celerity
Sep 2023
OP
Srkdqltr
(6,561 posts)1. Ugly and cold. .
Celerity
(44,483 posts)4. I love it. Different strokes and all that...............
Why don't you post a house you like.
Srkdqltr
(6,561 posts)6. Thank goodness we all like different. Would be awful if all houses were alike.
Ocelot II
(116,565 posts)2. Too stark (neo-Brutalist?) for my liking, but a beautiful location.
If you're sitting by a window looking outside you don't have to look at the inside.
Celerity
(44,483 posts)5. Neo-Brutalist is a good descriptive,it is also called Neubrutalism
wnylib
(22,229 posts)3. Wouldn't want to deal with those exterior steps
in a Swedish winter, especially not the long twisting one in the 3rd photo.